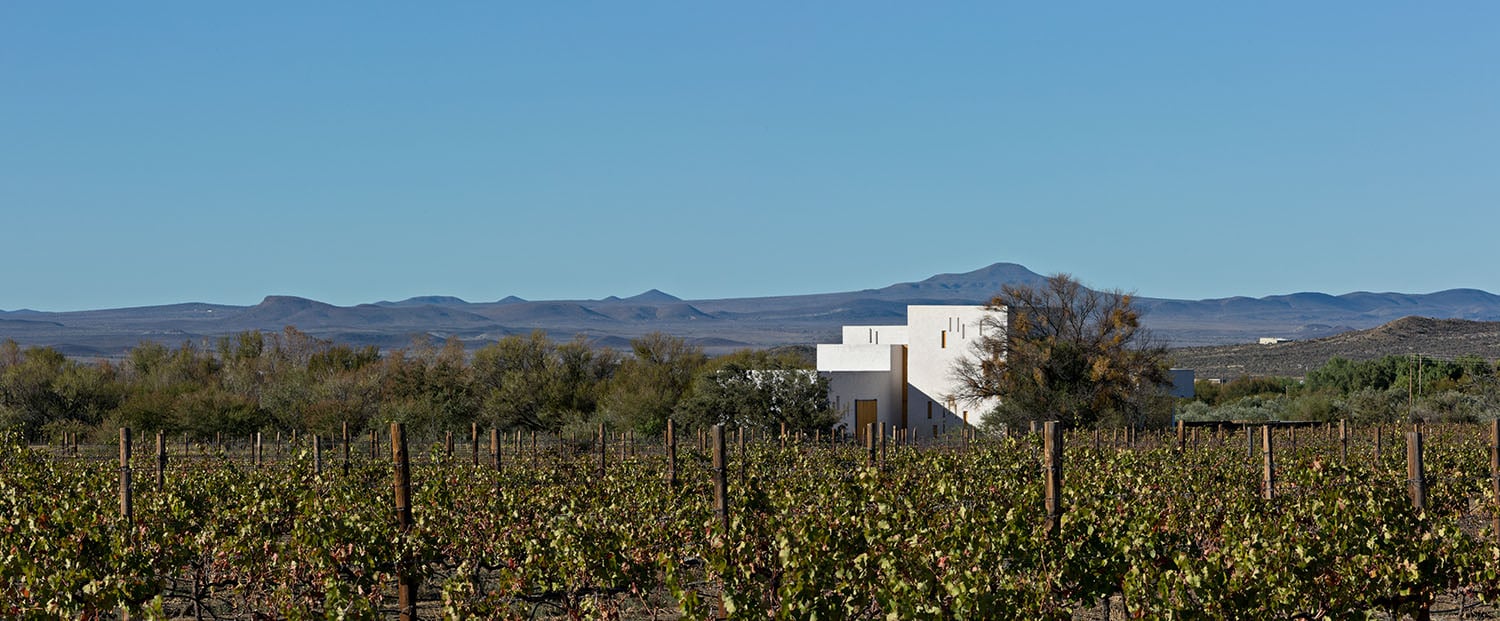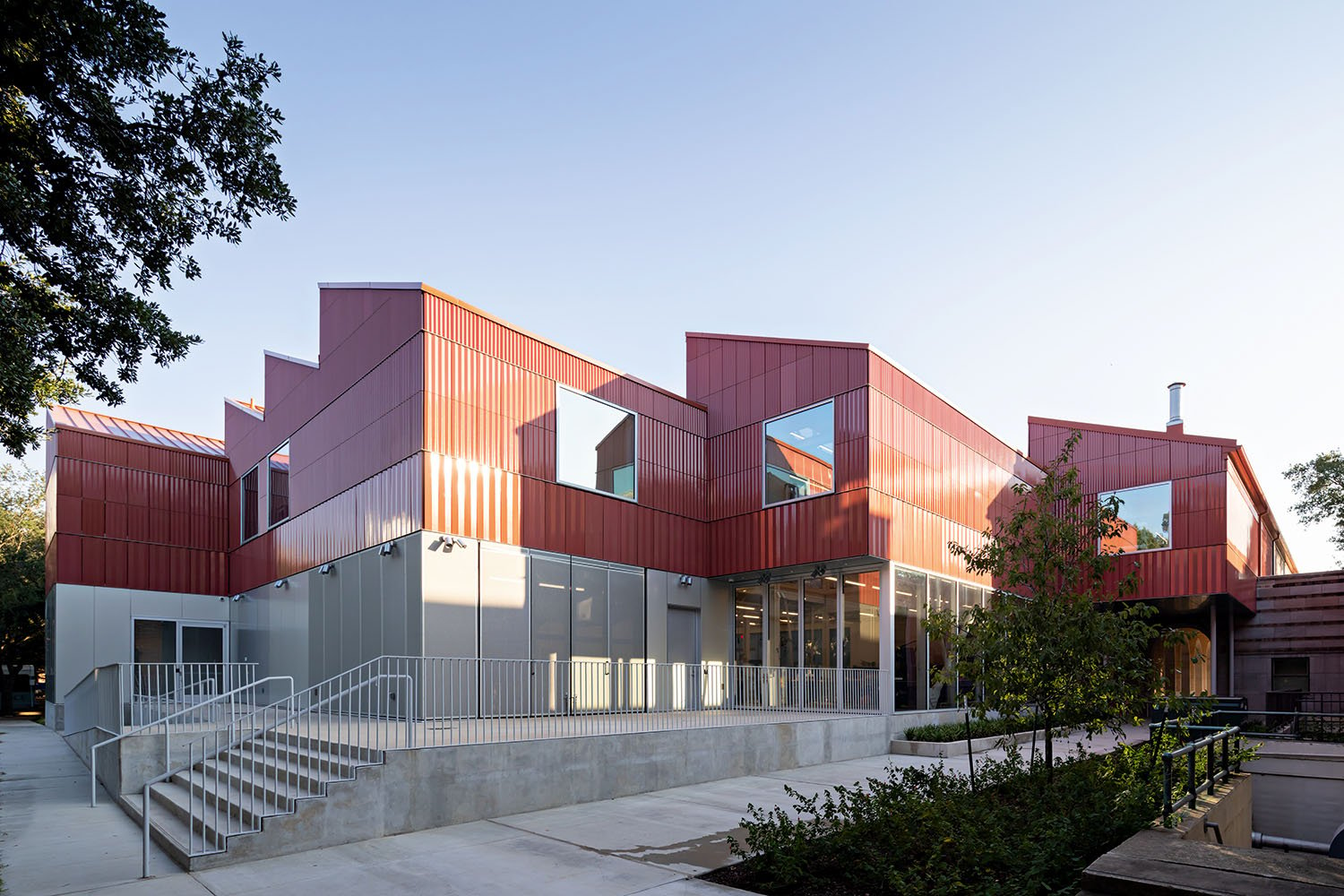Login
Registered users

Busselli Scherer’s design to construct the building on Lot D2 at NOI Techpark brings to life a human architecture-centered conception rooted in people’s desires and needs. NOI Techpark is South Tyrol’s science and technology park in Bolzano’s industrial and artisanal zone, an ambitious urban regeneration project for a site formerly occupied by an aluminum factory. The new hub is being transformed into an innovation center conceived to attract companies, start-ups, research institutes, universities and institutions in the green, food & health, digital, automotive and automation sectors.
The zone’s name instantly proclaims its identity as a place to catalyze ideas and research. NOI [“We”, in Italian] is an acronym for Nature of Innovation, a reference to an approach to innovation that follows the laws of nature by working sustainably and flexibly, adapting choices, and respecting the embrace of the surrounding environment. Implementation of the masterplan Chapman Taylor and Claudio Lucchin & Architetti Associati conceived for NOI Techpark began several years ago with recovery of the two rationalist buildings that formerly housed the processing plants, and construction of a contemporary volume dubbed the Black Monolith. This has been followed by a series of buildings that define a linear enfilade and look out onto side streets. Spanning a total of six floors, four above ground, two below ground, the D2 mixed-use volume is one of these edifices.
The Busselli Scherer-designed building houses research laboratories for the Laimburg Experimentation Center – a food laboratory and meat-salami-speck laboratory – as well as office space for private companies, start-ups and the Free University of Bozen-Bolzano. The building is also home to Student Gastronomy, a canteen located on the upmost floor dedicated to students and academic staff at this and other buildings within the park. Natural light is...
Digital
Printed

Poetic Inhabitation
Jennifer Beningfield
In her editorial, “Poetic Inhabitation,” Jennifer Beningfield shares her professional experiences with Openstudio Architects...
Cannady Hall at Rice University
Karamuk Kuo
In the Letter from America column, Raymund Ryan looks at Rice University’s Cannady Hall, designed by Karamuk Kuo...
Appropriate Decorum
Gherardiarchitetti
For the Viaggio in Italia column, Valerio Paolo Mosco discusses Gherardi Architetti...