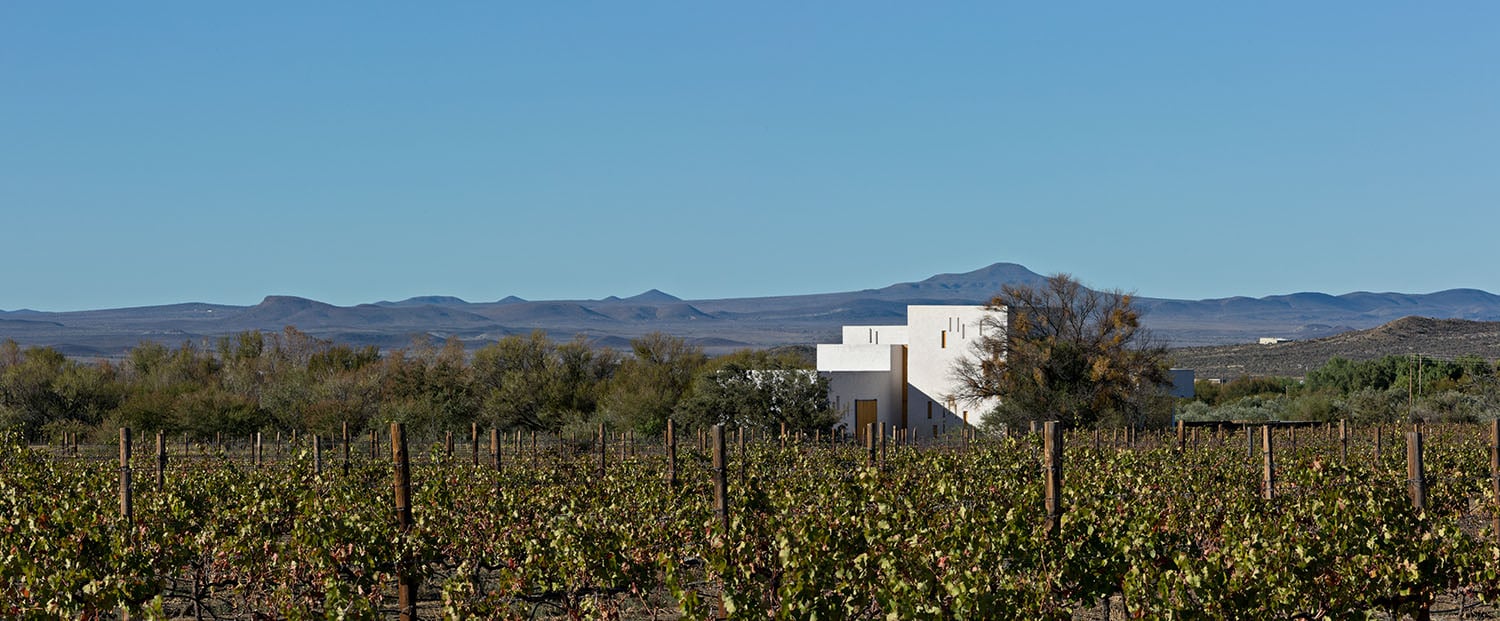Login
Registered users

Rice University benefits from its classic General Plan designed by Ralph Adams Cram early in the last century. It is a generous, bucolic component of the sprawling Houston metropolis. Like many U.S. universities, reliant on sometimes nostalgic alumni for critical financial support, Rice has in recent decades added to its campus with traditional-looking buildings that continue or replicate its stylistic legacy, here one of striated masonry and arcaded quadrangles as redolent perhaps of Andalusia as of Oxford or Cambridge.
In this century, however, with neo-Classicism losing whatever vitality or sense of purpose it once had (we wait to see how the new Trump presidency enforces its esthetic predilections), progressive campuses such as Rice are evolving with works of architecture that interpret context in more original ways without forgetting important issues of sustainability and a desire for less hierarchical spaces for communal gathering and new modes of work.
Such is the message communicated by Cannady Hall recently completed for the Rice School of Architecture by the Zurich-based architects Ünal Karamuk and Jeannette Kuo. Cannady Hall is a delight in itself, a modest work of Architecture with a capital A. It is also an extension to the existing school building, a building from the 1940s that is faithful to Cram’s enveloping vision for Rice yet was later stylishly remodeled and expanded, at the height of Postmodernism, by James Stirling and Michael Wilford in the early 1980s.
Cannady Hall is more of an extrusion than a simple extension. Karamuk Kuo may have arrived, through analysis and iteration, at a new typology: the Extrusion Pavilion. The architects pick up on the striated nature of the existing School of Architecture building in its corner of Cram’s great academic quadrangle and extend the narrow linear zone above the frontal arcade as the first of several parallel bars of space that are illuminated by perky,...
Digital
Printed

Poetic Inhabitation
Jennifer Beningfield
In her editorial, “Poetic Inhabitation,” Jennifer Beningfield shares her professional experiences with Openstudio Architects...
Appropriate Decorum
Gherardiarchitetti
For the Viaggio in Italia column, Valerio Paolo Mosco discusses Gherardi Architetti...
“Tours Duo” Mixed-Use Complex
Ateliers Jean Nouvel
Ateliers Jean Nouvel designs the mixed-use complex Tours Duo in Paris...