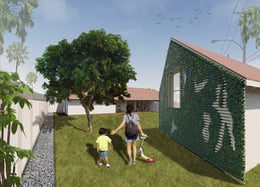Login
Registered users

For some time now, the City of Los Angeles has been in dialogue with architects and professionals to address the lack of affordable housing and shelters for the homeless. One of the solutions identified – and discussed by Michael Webb in an article on the subject in THE PLAN 132 – is the accessory dwelling unit (ADU). The incentive to build one of these small dwellings on the same lot as an existing family home is that it could increase the value of the property and be rented out. Building a unit would also be a contribution by individual citizens to solving the local housing crisis.
The City of Los Angeles recently announced the launch of the You ADU, a one-bedroom accessory dwelling unit designed to be inexpensively built right across the city. The tender for its design was won by Lehrer Architects and Kadre Architects, comprising respectively Michael B. Lehrer and Nerin Kadribegovic, who were previously partners. This isn’t the only project of this kind that the studios have collaborated on, with the two having previously worked on making their own contribution to the housing shortage.
Lehrer Architects and Kadre Architects began their design of the You ADU by asking some specific questions: How can an ADU enhance a property’s sense of place and add to its value? And how do you maintain the quality of the existing yard space? Both questions are very much a part of any attempt to provide economically accessible housing for an entire community.

Flexibility is one of the key features of the You ADU, both in terms of the layout and use of the internal spaces, and the orientation of the structure. It’s therefore possible to take advantage of whatever benefits the outdoor space provides, while also ensuring that both the ADU and the existing home have maximum privacy. You ADUs are so simple they might even remind you of the kinds of houses children draw. Nevertheless, their real value lies in their underlying philosophy and versatility. The façade, for example, can be planted with greenery so that the home acts as an addition to the existing garden. Another key feature is their sustainability, with the units fully electric and equipped with solar panels. The materials are also intended to have low environmental impact and are mainly sourced from the local area.

As mentioned by Michael Webb in his article in THE PLAN 132, Lehrer Architects began collaborating with various nonprofits and the Los Angeles Bureau in 2021 to create five temporary housing villages for the homeless, each one including up to 100 prefabricated cottages on municipal land. “The aim is to give each person the dignity and security that come from having a personal space in which to sleep and store their belongings,” Webb wrote, quoting the architect. “We’re creating spaces that could change public perceptions, projects that neighborhoods might welcome rather than reject.” Commenting on Lehrer’s optimistic statement, Webb does point out, however, that it might take years before the fear of the other is overcome.












Location: Los Angeles, CA, USA
Architects: Lehrer Architects and Kadre Architects
Render by and courtesy of Lehrer Architects and Kadre Architects