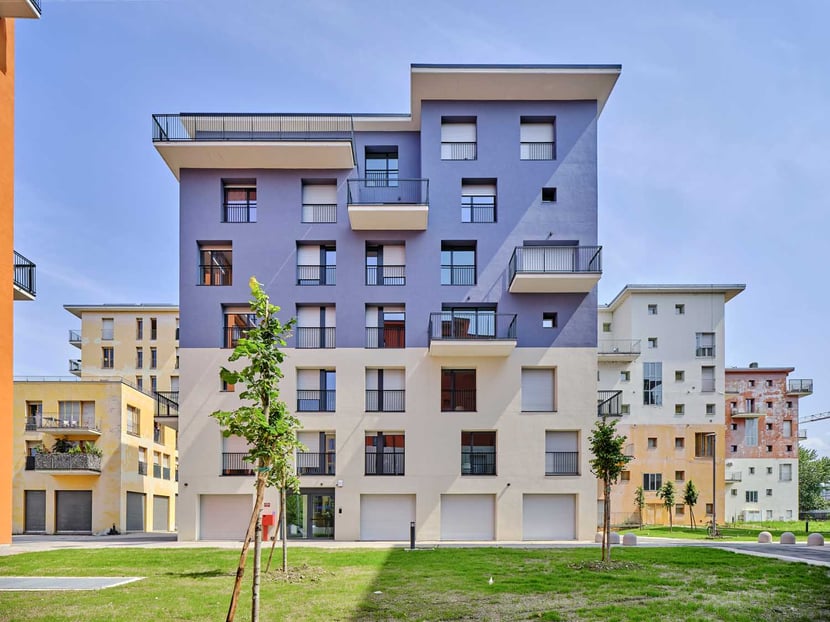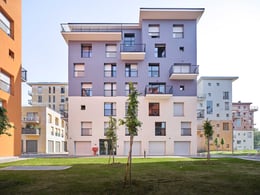Login
Registered users
This conservative restoration and renovation project reinterprets Otto Steidle’s designs, returning the complex to its original purpose

Built for the 2006 Winter Games, the Turin Olympic Village was based on a masterplan by German architect Otto Steidle, who worked in collaboration with Benedetto Camerana. The site was occupied by the city market until 2001. Comprising three groups of buildings, the complex was designed to integrate into its urban setting. The German architect’s design featured an open checkerboard layout, in contrast with the traditional closed urban blocks found in Turin. Beginning with the arches of the former market, designed by Umberto Cuzzi in 1932, the complex of 39 buildings was originally designed to be partially closed towards the city but open towards the hill. The plan of the former Olympic Village incorporated an open space between the buildings, which follow longitudinal pathways. In this way, green areas alternated with transverse pedestrian spaces and paths connecting the buildings.
However, since the Olympics, the complex failed to live up to the project’s original intentions and was abandoned, became derelict, and squatters moved in. PICCO Architetti’s project grew out of what was regarded as an extraordinary urban regeneration opportunity, that is, turning a social emergency into a chance to return a large area to Turin by creating new student and social housing for up to around 400 people.

PICCO Architetti’s project involved seven of the 39 buildings: specifically, buildings B2, D0, D2, F0, F2, and E4, designed by Steidle, and building E1, designed by Austrian architect Adolf Krischanitz. While retaining the original character of each building, PICCO Architetti worked to integrate the district into its urban setting and harmonize the different buildings. The studio’s plan was for a flexible, contemporary residential model that would provide concrete responses to modern living needs. While retaining a formal identity in tune with the existing buildings and urban setting, PICCO Architetti has created contemporary residences in a range of sizes, from studio apartments to apartments accommodating four. Reflecting its experience in designing modern, accessible housing, the architects have developed a project distinguished by far-reaching architectural exploration.

Executed in two phases, the project began with a strip-out phase involving the removal of all services and the demolition of all internal partitions. The architects then freely reorganized these spaces into new ones with different dimensions and configurations. From a formal perspective, the original architectural concept of differentiating the buildings with strong colors is again a feature, with the buildings following a color scheme that gives the complex a strong visual identity and aesthetic quality.
PICCO Architetti also worked on the outdoor areas, interpreting them as integral parts of the whole. The key open areas were reclaimed, the green spaces were replanted, and the footpaths were rebuilt to create a network of connections between the buildings at street level. The project was capped off with the creation of offices, a gym, and common living areas in the entrance building on via Giordano Bruno, underscoring the community sense of the project and creating a strong connection between the complex and the city.
Read about the monograph dedicated to PICCO Architetti.























Location: Torino, Italy
Completion: 2023
Architect: PICCO Architetti
Client: Investire S.G.R.
Structures: Duepuntodieci Associati
Main Contractor: CO.GE.FA. spa
Suppliers: Marazzi and Duravit
Photography by Fabio Oggero, courtesy of PICCO Architetti