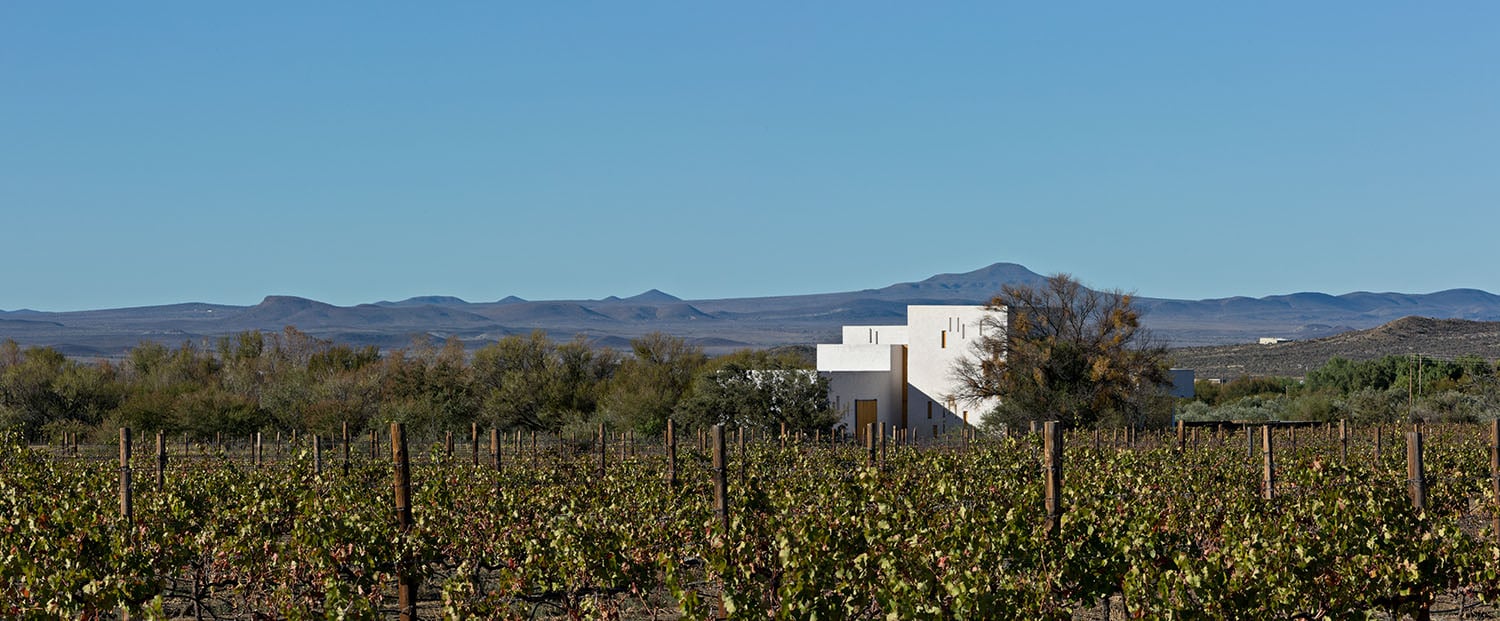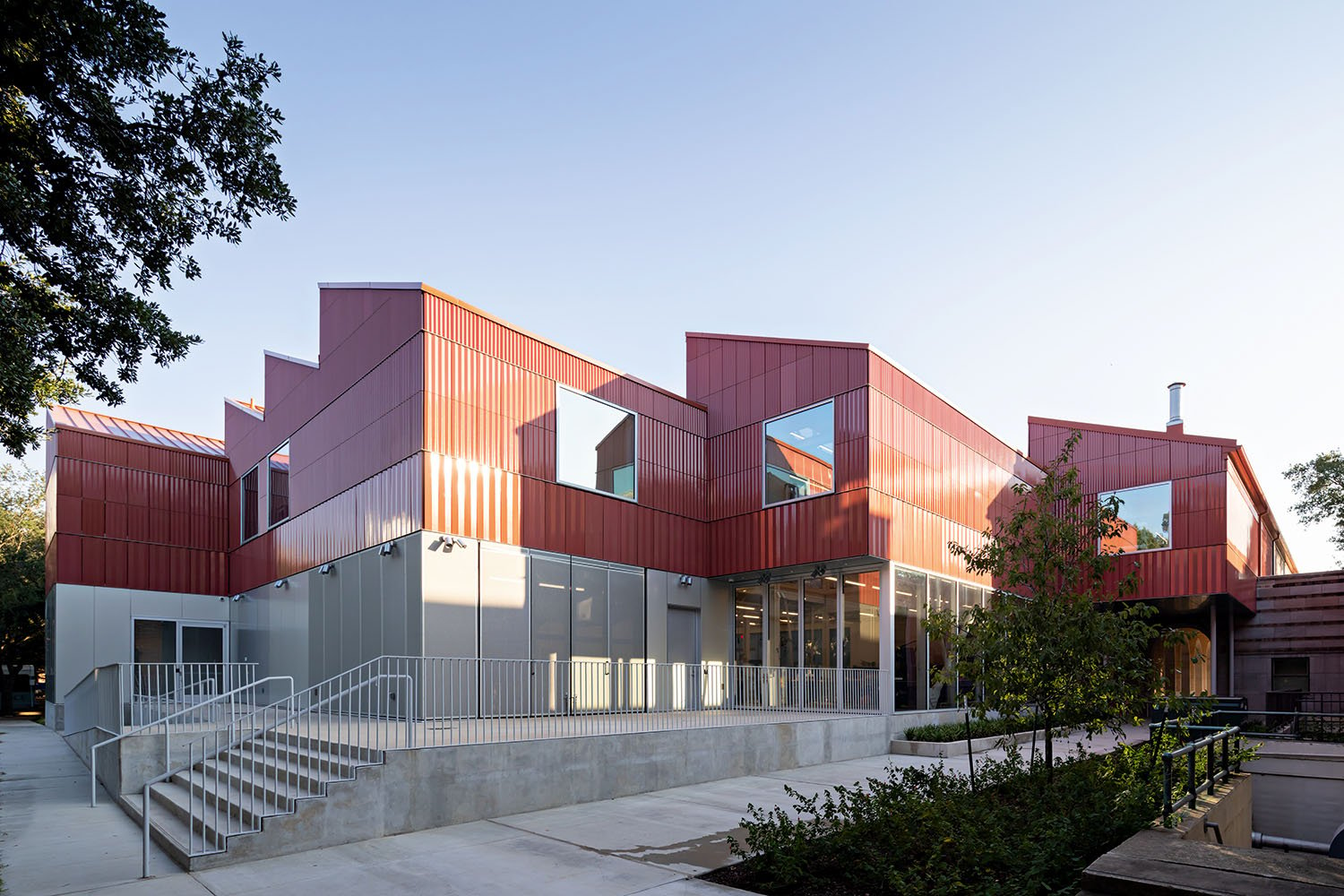Login
Registered users

The University of Nebraska-Lincoln’s College of Architecture has seen its student numbers increase in recent years, triggering the need to increase its teaching spaces. This posed the question of whether to demolish and build a-new or expand the existing complex, consisting of three buildings from different eras, each in their time built to respond to the university’s new needs: the Architecture Hall, built in 1891, resembling an ancient basilica; the Law College of 1921, closing the complex to the east and bordering one of Lincoln’s main roads; and the “Link”, an underutilized construction of 1985, built to connect the first two.
Chosen to provide an answer to the new requirements, architecture firm NADAAA, in collaboration with HDR, decided to keep what was already there and expand the College of Architecture with a new building stretching along the north side of the block, perpendicular to the three existing buildings. As well as providing additional space, the project completely reorganized this College, repurposing spaces and designing a more efficient circulation system.
Aligned with the existing buildings and running along the north perimeter of the complex, the new volume now closes the side that had been left partly open and undefined. The new, more decisive northern front now clearly signposts the College’s main entrance, a feature that had gradually become concealed by the additions down the years.
Sited along one of the main pedestrian approaches to the very popular Memorial Stadium, the expansion project also aims to be a new urban landmark, recognizable and easily identifiable not only by students and teachers but also by the general public.
Now forming the main façade of the College of Architecture, this north frontage is designed as a long wing. The extension itself is a four-story block with arcaded spaces at ground level and a large terrace on the third floor. The...
Digital
Printed

Poetic Inhabitation
Jennifer Beningfield
In her editorial, “Poetic Inhabitation,” Jennifer Beningfield shares her professional experiences with Openstudio Architects...
Cannady Hall at Rice University
Karamuk Kuo
In the Letter from America column, Raymund Ryan looks at Rice University’s Cannady Hall, designed by Karamuk Kuo...
Appropriate Decorum
Gherardiarchitetti
For the Viaggio in Italia column, Valerio Paolo Mosco discusses Gherardi Architetti...