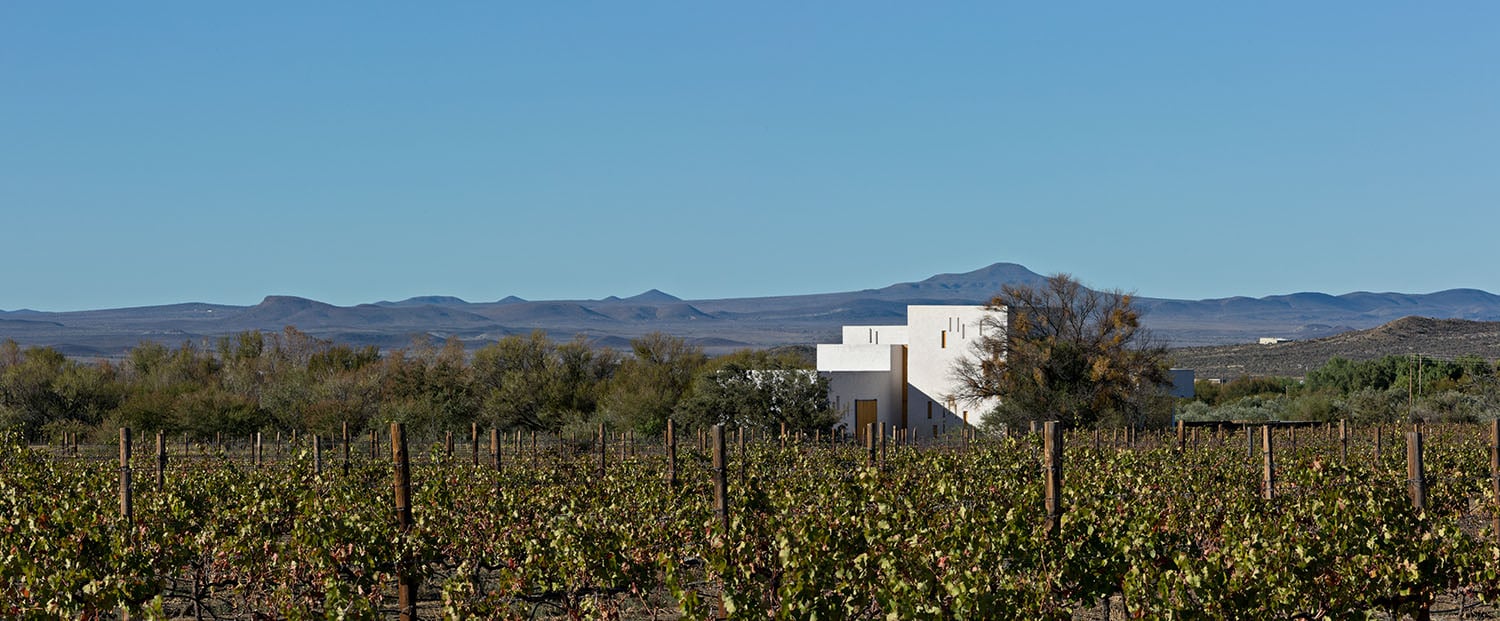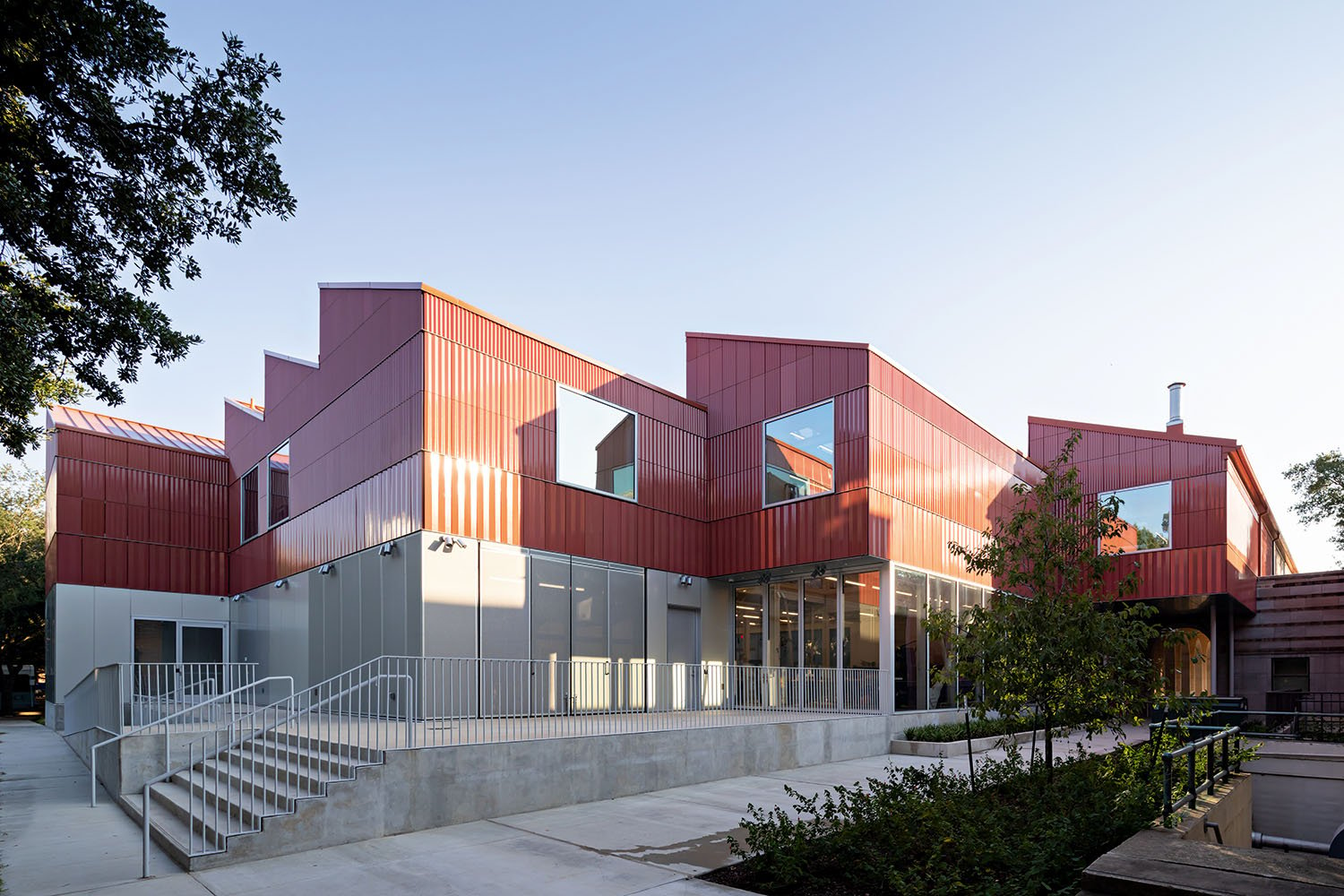Login
Registered users

As light as a butterfly and as ephemeral as a cloud, The Butterfly soars 170 m into the Vancouver sky. Located in the heart of downtown, the 57-story skyscraper stands next to one of the city’s oldest churches, the First Baptist Church, built in 1911. Revery Architecture’s project combined construction of this new mixed-use tower with restoring and expanding the religious building. Conceived to create a complex capable of fostering a sense of community, The Butterfly is a new landmark in the urban fabric and a gateway to the vibrant West End neighborhood.
Establishing a close-knit dialogue between past and present, the tower’s sinuous, sculptural profile is juxtaposed with the church’s more traditional form. This dialectical tension is heightened by the intense materiality of its façades: the skyscraper’s rounded white concrete panels in a smooth finish contrast with the church’s rough, angular stone.
The Butterfly was inspired by the geometry of the existing next-door building. Indeed, the tower’s base features a series of arched, multi-story rounded edges made out of transparent triangular elements that reference the church’s historic stained glass windows. Public ground level space was expanded by adding a plaza, water features and green areas.
Based on a four-lobed floor plan, the newly built tower houses 330 high-end apartments designed to maximize natural light and planted vegetation, views over the landscape, and intimate living spaces. Up to the 39th floor, each level contains eight residential units connected by an open breezeway. Floors 40 through 52 accommodate four larger apartments, here too interconnected by green terraces. The top of the structure is reserved for the most exclusive residences: levels 53 to 56 feature just two units per floor, accessed via private elevator. The top level houses two penthouses with private rooftop gardens and an outdoor...
Digital
Printed

Poetic Inhabitation
Jennifer Beningfield
In her editorial, “Poetic Inhabitation,” Jennifer Beningfield shares her professional experiences with Openstudio Architects...
Cannady Hall at Rice University
Karamuk Kuo
In the Letter from America column, Raymund Ryan looks at Rice University’s Cannady Hall, designed by Karamuk Kuo...
Appropriate Decorum
Gherardiarchitetti
For the Viaggio in Italia column, Valerio Paolo Mosco discusses Gherardi Architetti...