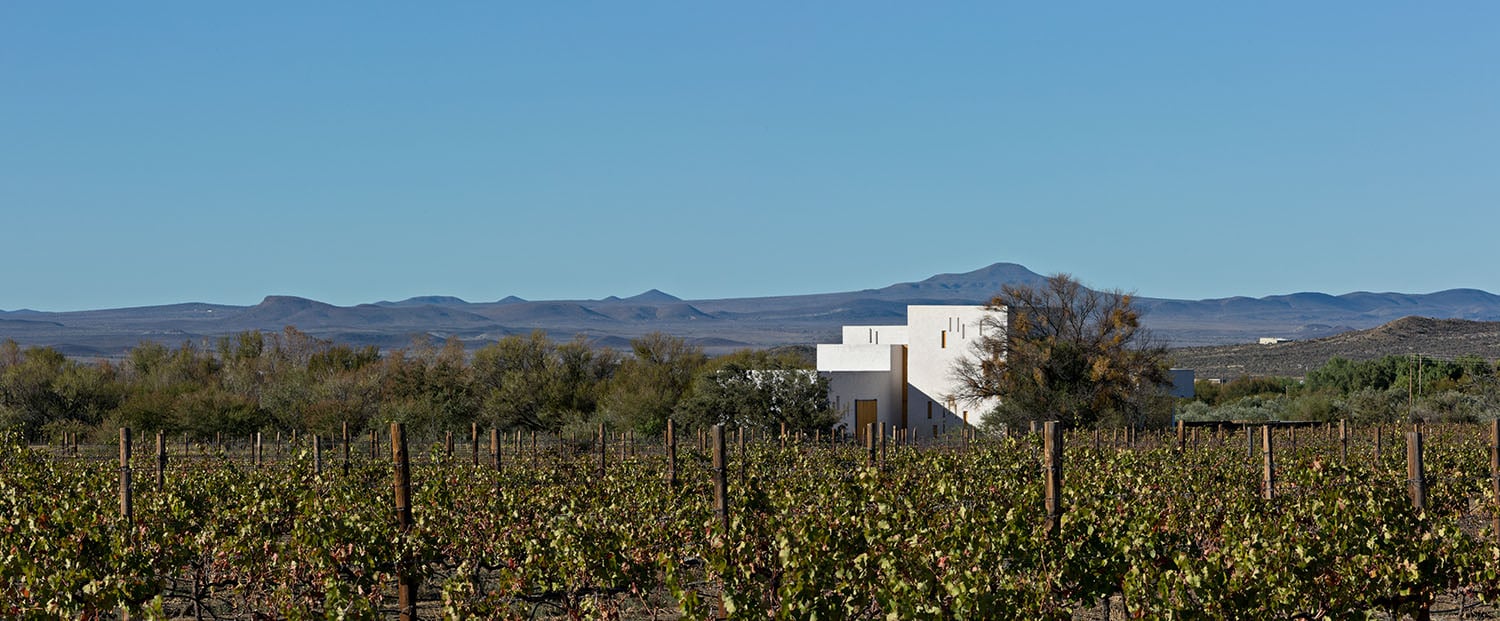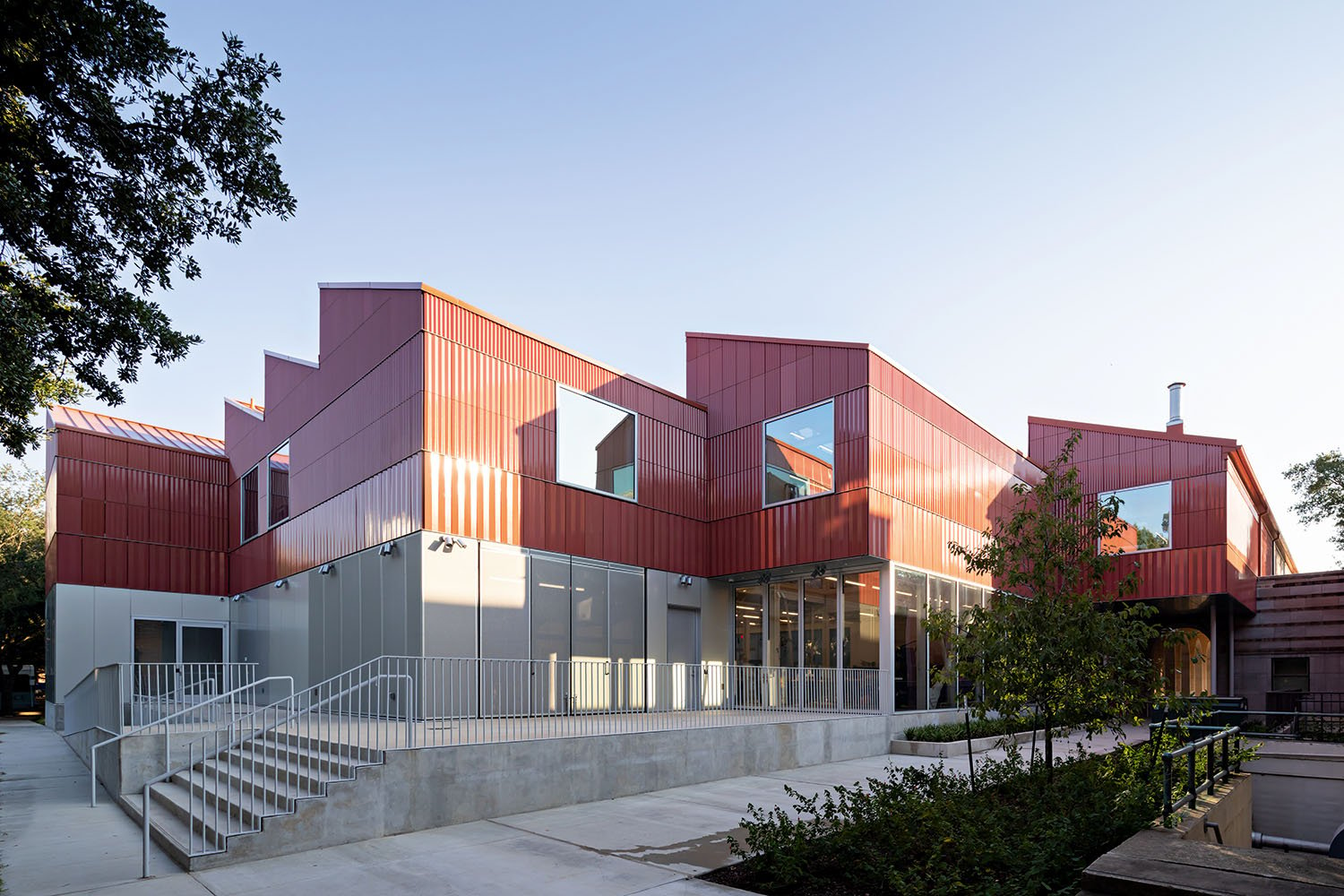Login
Registered users

The Tenute Maestrale Winery project creates a new equilibrium that effortlessly blends into a landscape man has molded down the centuries. Located on the northern border of Donori in southern Sardinia, orderly sequences of vineyards and olive groves cooled by refreshing sea breezes blanket folding slopes that stretch out towards the mountains on the horizon. A new element in the geometric design imposed by human industriousness on the sinuous landscape, the winery’s form captures the essence of its setting. Although fitting discretely into its site, the building is nonetheless a landmark, creating a boundary between itself and its surroundings. Yet its panoramic terrace with views over the Parteolla region and Gerrei mountains beyond sets up a visual connection with its context.
In the words of Lorenzo Ciccu, co-founder of the firm Spaziozero, “The project was conceived not as an isolated object, but as a natural extension of the pre-existing agricultural landscape”, adding: “The design aimed to minimize visible architectural elements to produce an essential architecture that blends into the landscape, while clearly manifesting its function”.
Indeed, the design stems from careful research into the winemaking process, the essential steps involved and how they are connected. The resultant program is a function of these operational processes, its stratified layout echoing the articulated winemaking phases. The lower level houses the vat and barrique cellars – this latter where the wine is aged in casks – and the bottling room. This production section is visually and perceptively connected to the upper level dedicated to product presentation and visitors.
Acting in counterpoint to one another, the horizontal floor layout combines with a sequence of vertical distribution spaces whose porosity provides occupants with a clear understanding of the overall plan. Three of the lower-floor winemaking areas...
Digital
Printed

Poetic Inhabitation
Jennifer Beningfield
In her editorial, “Poetic Inhabitation,” Jennifer Beningfield shares her professional experiences with Openstudio Architects...
Cannady Hall at Rice University
Karamuk Kuo
In the Letter from America column, Raymund Ryan looks at Rice University’s Cannady Hall, designed by Karamuk Kuo...
Appropriate Decorum
Gherardiarchitetti
For the Viaggio in Italia column, Valerio Paolo Mosco discusses Gherardi Architetti...