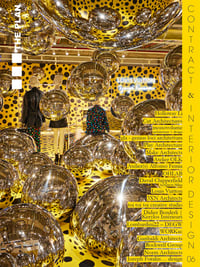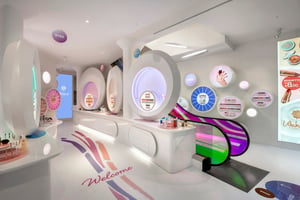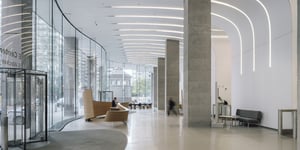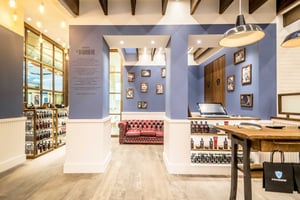Login
Registered users

Art, historical and architectural memory, design and high fashion: Louis Vuitton’s new store and exhibition space in Milan is a mosaic of all these pieces and has revitalized the former Traversi garage in Via Bagutta after decades of inactivity. The rationalist-style building designed by Giuseppe De Min was returned to the community with this new function, while preserving the existing edifice and highlighting the historical significance of the 1930s with structural solutions and innovative colors. The fashion house established in Paris in 1854 has found its temporary home in this space while awaiting the completion of renovation work to its historical location in Palazzo Taverna on Via Monte Napoleone. For clients, the store offers a shopping experience of leather goods, luggage and travel items, textiles, accessories, clothing and shoes in a space that can be likened to a veritable art gallery with its archival photos, paintings and vintage furnishings. The space has welcomed and will continue to host a series of installations that connect products, architecture and temporary exhibitions. The first among these was inspired by the art and recurring motifs of Yayoi Kusama, the Japanese artist considered one of the most influential worldwide today, whose “Infinity Dots” – colorful polka dots – and pumpkins serve as a principal source of inspiration. Both elements, in garish hues and featuring the kaleidoscopic style that has made Kusama appreciated by all generations, were the protagonists of the inaugural show of the new space. The store, just a few steps from Piazza San Babila, represents a renewed collaboration between Kusama and the fashion house from a symbolic point of view. Their first artistic exchange, dating to 2012, started an intertwining of savoir-faire, innovation and creative flair, now echoed in the interior design of the space.

This rich immersive experience is developed on the ground floor of the building and on the two upper levels, which are set up to display the women’s collection, temporary installations and the men’s collections, respectively. Each is easily recognizable for the prevalence of different colors. The middle floor is dedicated to purely artistic and cultural expositions, which enter into a dialogue with the retail space and give rise to mutual enhancement, as in the case of the Louis Vuitton x Yayoi Kusama collection. The next collection to benefit will be the LV Trainer sneakers. The show White Canvas: LV Trainer in Residence features three limited edition artistic reinterpretations of the sneaker curated by Lady Pink, Lee Quiñones and the Estate of Rammellzee.

The fusion of the art and fashion worlds permeates to the exterior of the building, becoming already visible from the adjacent piazza, as demonstrated by the Kusama displays. The yellow-black dichotomy and the garments on display in the windows of the ground floor illuminated the street and the windows of the first floor showed off the polka dot pattern, while the terrace attracted the attention of passersby with its enormous pumpkins. These pumpkins, alter-egos of the Japanese artist and her penchant for the repetition of her symbols, were also found for some time on the knolls in San Babila, which were designed by architect and urbanist Luigi Caccia Dominioni. A number of these fiberglass pumpkins were temporarily installed on top of the mounds, reaffirming the complementary relationship between art, fashion and urban fabric. Working with artists is in the DNA of Louis Vuitton: they inspire the creation of new collections, making the fashion house both a center of fashion and culture and carrying forward the value of travel intrinsic to the brand since the very beginning through those works.





Location: Milan, Italy
Completion: 2022
Client and Interior Designer: Louis Vuitton
All photos courtesy of Louis Vuitton

THE PLAN Interior Design & Contract 6 is the sixth special supplement to THE PLAN dedicated to the contract market and interior design. Out in April 2023 with THE PLAN 145, the publication brings together over 20 of the most significant projects on t... Read More

The future of retail after the pandemic: from shopping to experience
Lyndon Neri&Rossana Hu | Fabio Fantolino | FUD | Lombardini22 | Wall Corporation/Selim Senin
Perhaps more than any other area of architecture, designing boutiques demands reconciling two potentially conflicting needs: quality finishes and tigh...
Chicago Mercantile Exchange Center: Transforming a lobby with Krion®
Porcelanosa Grupo | Krueck + Sexton Architects
Manufactured by the Porcelanosa Group, Krion® is a mineral-based solid surface. The material was recently used to transform the lobby of one of the m...
Il Barbiere
ACS ARCHITECTURE LAB
...