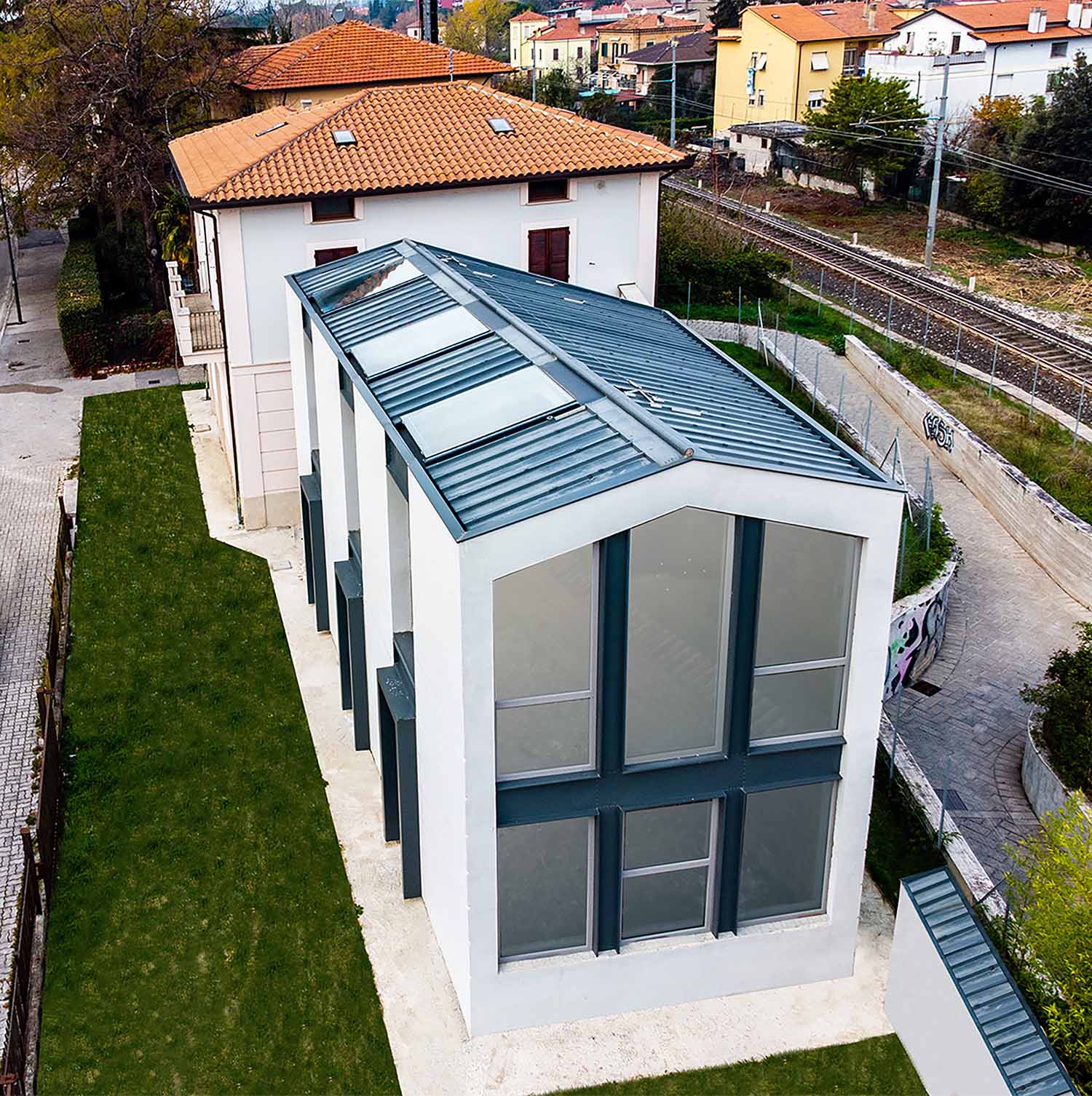Login
Registered users
This project, a seismic rebuild of a light industrial building in Foligno, Italy, was recognized in the 2022 PIDA international architecture competition

This project, the work of architect Maria Luisa Guerrini’s and engineer Luca Ferretti’s studio in Foligno, was recognized in the 2022 PIDA international architecture competition. It involved the seismic rebuild of a structure that needed demolishing after extensive earthquake damage. Foligno, a town in the Italian province of Perugia, is in a High Seismic Risk Area, the top category of the current rating system.
Although structurally separate, the project adjoins a residential building, which suffered significantly less damage in the earthquake and only required repair work. Both built before 1945, the buildings are in a predominantly light industrial area. The site is both typical and interesting, occupying a band of early urban expansion between the town’s historic center and the rail line, beyond which are more recently established suburbs.
Although different building typologies with different functions, the two are connected by a smaller two-level volume, part of the reconstructed building, whose roof is aligned with the level of its second floor.

The jagged shape of the demolished building was abandoned in preference for a structure with two aboveground floors, regular geometries, a trapezoidal plan, and a gable roof. The project centers on contemporary geometries, and stylized linear and decorative elements intended to distinguish the building from the adjoining home while also maintaining a connection with it.
To help establish this connection, the design deliberately underscores the rhythmic relationship between three vertical axes formed by the glazed openings of the street façade, with the street level door in the center of the façade with French windows on either side, tall windows on the second floor, and the skylights above all occupying the same axes. This rhythm reflects divisions delineated by the interaxes of the window openings in the façade of the adjacent building. Also, the lower section of the façade is set off by horizontal lines carved into the stucco, this visually connecting it to the decorative partitions on the lower section of the adjacent building’s façade.

In both buildings, the upper band of the façades is painted stucco with a smooth finish. The new building has a distinctive presence, with projecting door and window surrounds in dark sheet metal that dramatically break up the line of the façade. Dark sheet metal panels appear again over the top floor windows, forming a material and color motif that distinguishes the street façade by creating alternating full and empty spaces, light surfaces and dark metal elements.
The roof then creates a visual continuity, with its sheet metal roofing the same color as the metal elements of the façade. Facing the rail line, the back of the building echoes the formal approach of the front, with the wall divided into two horizontal bands, the lower one punctuated by lines carved into the stucco, and the upper one with a smooth finish. Again, the windows have projecting sheet metal surrounds. Mainly glass and metal framing, the narrow side of the trapezoid forms a gabled façade.

The composition of the design recognizes a need to underscore the geometric regularity and symmetry of the main façade, including the visible section of the roof, with the ridge placed midway on the short side of the trapezium plan, so that the asymmetrical side of the roof faces the rail line.
The interior includes a large open area at ground level intended as a work space (reflecting the composition of the original building) and an upstairs office area comprising three rooms with different dimensions. The staircase is located in a double-height space on the side of the building that faces the rail line.

This rebuild demonstrates architectural quality through its balanced composition, making it a focal point of the local streetscape, while also reflecting its own timeframe by confidently straddling history and modernity.
The seismic reconstruction was carried out to comply with the most stringent earthquake-resistant building codes, with all load-bearing structures in reinforced concrete with seismic joints either meeting or exceeding the local building code. The project successfully meets both architectural and seismic requirements, with the perimeter beams hidden by infill so as not to impinge on the interior spaces.
>>> Discover also the new Guardia di Finanza Headquarters in Bologna, Itlay, designed by Demogo










Location: Foligno, Perugia, Italy
Architect: Ing. Ferretti & Arch. Guerrini Associati
Building Area: 180 m2
Main Contractor: Edilferretti
Photography by Federico Calvani, courtesy of Ing. Ferretti & Arch. Guerrini Associati