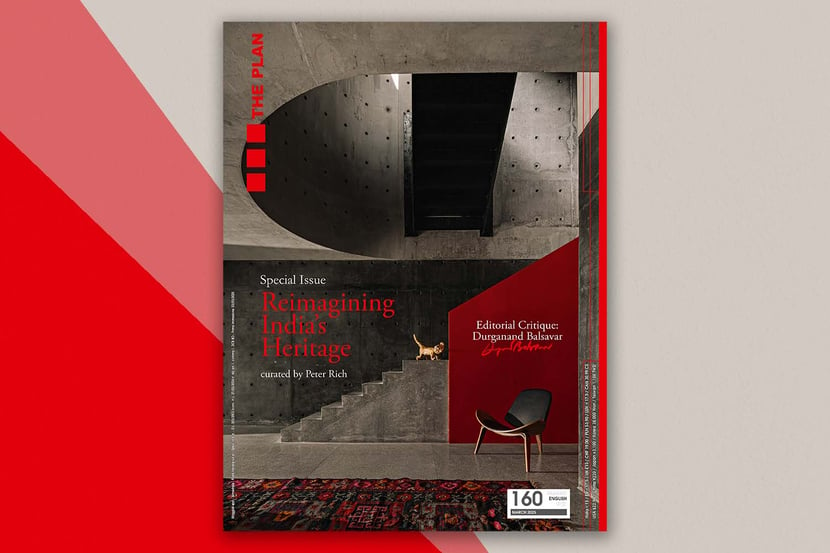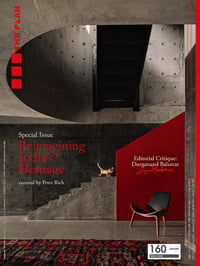Login
Registered users

India is a nation of traditions, contrasts, and innovation – a crossroads where culture is reflected in architecture. THE PLAN 160 is entirely dedicated to this fascinating subcontinent, showcasing over 30 emerging Indian studios, along with the established RMA Architects, a practice that is redefining the whole country’s architectural landscape.

Subtitled India: Rethinking Tradition, this special issue is edited by South African architect Peter Rich. In the introduction, he explains how this issue “introduces to a broad international audience the complexity and breadth of works by talented but little-known Indian architects who have not yet been featured in an international magazine.” The cover photo, by Ishita Sitwala, features Terra Pavilion, a residence designed by Studio Sangath.

In his editorial, “Architectures of Diversity: Reinterpreting Practices in the Indian Subcontinent,” Durganand Balsavar highlights that architectural practice in India is constantly evolving. Influenced by social, economic, and technological changes, it is characterized by an intrinsic diversity that challenges conventions and redefines the relationship between architecture, cities, and communities through new settlement types, innovative materials, and increasing attention to documentation and historical memory.
The Kaleidoscope section features projects by 25 studios: a for architecture, Indigo Architects, atArchitecture, Inpractice, Keshav Akkitham, Studio Apaaar, EGO Design Studio, Field Atelier, Navkar Architects, CollectiveProject, Abin Design Studio, Pooja Shah Architects, Devotié Home, Vastu Architects, Dar & Wagh, Lalit Deshmukh & Associates, Raghuveer Kathpalia, Studio Advaita, Cochin Creative Collective, Spaceart, Studio Naqshbandi, Roy Antony Architects, Studio Anhad, studioPPBA, Matter, and Lijo.Reny.architects.
Following this, as usual the Architecture section takes an in-depth look at a number of projects.
In Ahmedabad, Gujarat, RMA Architects has designed the JSW School of Public Policy, part of the Indian Institute of Management. This building has a hybrid, adaptable form with an understated modernity that helps it smoothly integrate into the local context. Valerio Paolo Mosco wrote the article.
Inspired by vernacular architecture, the residential projects of A Threshold address the challenges of urban density and the Indian climate with porous facades, natural ventilation, and the integration of greenery to improve living comfort and urban quality. The studio’s projects include the residential building Terra Comb in Bangalore and the house A Dialogue with the Past in Akkalkot.

Although employing different formal solutions, Kruthica’s designs of the Stone Acre apartment complex in Hyderabad and House in a Farm in Pileru both focus on structural elements, spatial flexibility, and the use of traditional materials reinterpreted through a modern lens to improve comfort and quality of life.

The work of common ground, a studio founded by Simi Sreedharan, embodies Indian principles of spatial continuity and vernacular architecture. Tradition and innovation interweave in the studio’s design of its Kozhikode headquarters, in which materials, staggered floor levels, and internal courtyards create a permeable environment that engages the senses and harmonizes with the local context.

Designed by Play Architecture, Oh Ho Residence in Bangalore reinterprets local building traditions through the exclusive use of chapdi stone. The result is an essential space that evokes a sense of spirituality, in which architecture integrates with the environment through sustainability strategies, modularity, and a finely tuned balance between openness and privacy.

As demonstrated by BandukSmith Studio’s House in a Mango Orchard, in Rasana Mota, and the Arthshila Architecture and Design Library, in Ahmedabad, contemporary Indian architecture is poised between monumentality and frugality. These two projects reflect two opposing concepts: the first, instability and precarious balance; the second, solidity and permanence.

This special issue closes with a focus on Studio Sangath. This Ahmedabad-based practice has a flexible design approach that’s sensitive to context. This is demonstrated by the residential projects Black Perch, an upper-level addition to a family home, and Terra Pavilion, a retreat that dialogues with the natural landscape through transparency and authentic materials.








THE PLAN 160, the first issue of 2025, is a special edition dedicated to India, edited by Peter Rich. Inside, we look at projects by over 30 emerging studios (and more). The issue opens with the editorial “Architectures of Diversity: Reinterpreting... Read More