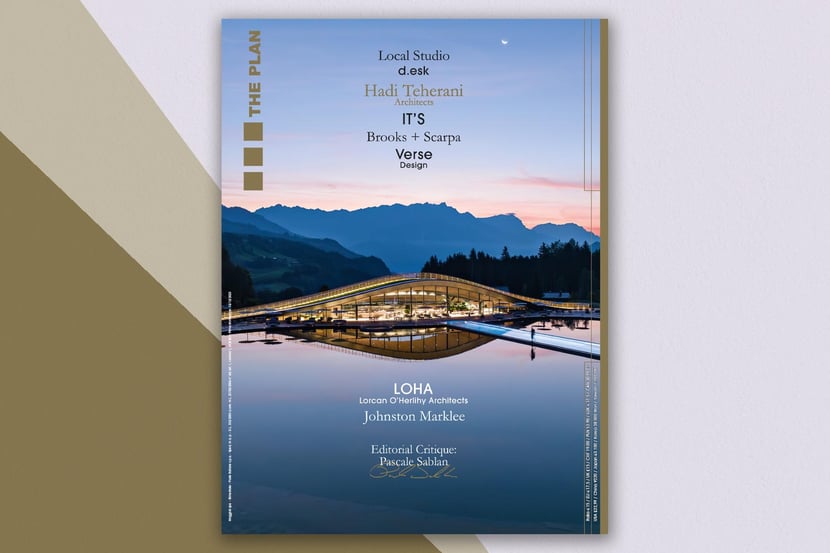Login
Registered users

THE PLAN 151 is the eighth and final issue for 2023. The cover is dedicated to the Atmosphere by Krallerhof spa and wellness center, designed by Hadi Teherani Architects.
The issue opens with an editorial entitled “Inclusivity: A Key to Progress in Architecture,” by Pascale Sablan. The article tells the story of Beyond the Built Environment (BBE), an organization that promotes diversity and inclusion in the architecture and design professions that was founded by Sablan herself, an activist in the architectural field.

In the Highlights column, Michael Webb examines Canal House in Kyoto, designed by American studio Johnston Marklee. The home blends elements of traditional Japanese architecture with modern design, combines passive measures for thermal comfort with maximized views of nature, creating a harmony between the traditional and modern.

Valerio Paolo Mosco has dedicated his Viaggio in Italia column to Italian studio It’s, which operates internationally through offices in Rome, Geneva, and Paris, and specializes in research and innovation projects. The article examines the Live residential building in Rome.

In the Letter from America column, Raymund Ryan talks about the Ziggurhut residence, designed by d.esk in San Crisanto, Mexico. Inspired by Frank Lloyd Wright’s Californian homes, the residence includes two buildings with panoramic windows offering ocean views. The design resembles a kind of geometric puzzle, with interplays of light and shade that accentuate the dynamism of the interiors.

Designed by Brooks+Scarpa, the Field House multiuse pavilion is located in Florida. The project incorporates sculptural materials, flexible design, and sustainable solutions, creating a local landmark that offers quality spaces adaptable to the diverse needs of the community.

Still in the United States, the South E8 residential complex was designed by Lorcan O’Herlihy Architects [LOHA] in North Carolina. This work stands out for its harmony, use of sustainable materials, and response to the needs of communities.

Our last stop in the United States is in California, the location of the Thirty75 Tech office building designed by Verse Design. The project uses innovative technologies to increase its usable surface area, integrating sustainable solutions and parametric aesthetics. The result is a distinctive multiuse building in the setting of Silicon Valley.

Local Studio designed the Lapalala Wilderness School complex in Limpopo, South Africa, which integrates harmoniously into the surrounding landscape and has become an iconic place for education in ecology, biodiversity, and local history. The project establishes a connection with the environment through the layout of its buildings, fostering an expanded educational experience in its internal and external spaces, and adopting sustainable construction solutions that address the climate issue and make use of local materials.

From education to wellbeing, the Atmosphere by Krallerhof spa and wellness center in Leogang, Austria, was designed by Hadi Teherani Architects. This futuristic and sustainable project harmonizes with its Alpine setting, appearing as a curving arch with green roofs and fluid connections with the surrounding countryside.









THE PLAN 151, the eighth issue for 2023, opens with an editorial by Pascale Sablan entitled “Inclusivity: A Key to Progress in Architecture.” The projects examined include residential and school complexes, spas, offices, and multiuse pavilions. T... Read More