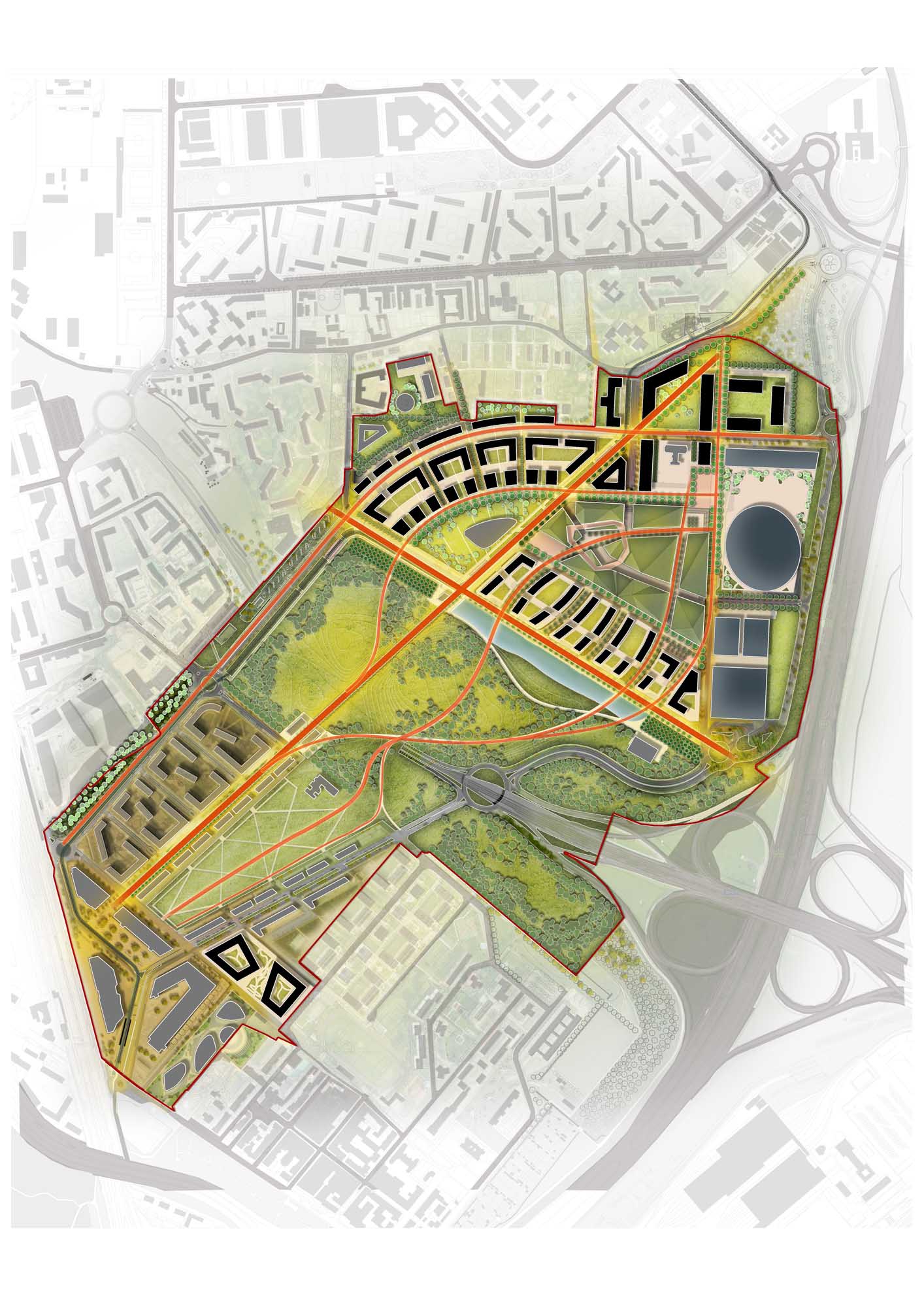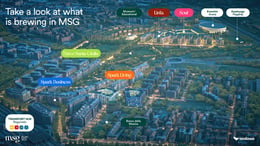Login
Registered users

MCA – Mario Cucinella Architects has produced the masterplan for the Milano Santa Giulia urban regeneration project, developed by real estate group Lendlease. Unveiled on Thursday in Milan at an event attended by Mayor Giuseppe Sala, the masterplan centers on establishing connections between the built environment and the green ecosystem.
“The Milano Santa Giulia masterplan draws its inspiration from plants, leaves, and their veins – elements that are in an ongoing exchange with the surrounding environment and that adapt to the climate. The project is inspired by an ecosystem in which organic pathways act as the veins that nourish the entire system, and the built and natural environments merge.”
Mario Cucinella, founder & design director of MCA – Mario Cucinella Architects

Milano Santa Giulia is a nerve center of the city and the region’s southern provinces. Linking a series of key services, including Linate Airport, the city’s ring road system, Rogoredo Rail Station, and the M3 and M4 subway lines, the area plays a crucial role in the city’s life. It also integrates with existing infrastructure, such as the fruit and vegetable market, the former abattoir, and the former Porta Romana railyard, while harmoniously coexisting with historic residential centers such as Rogoredo.
The project centers on establishing a dialogue with the landscape, while the design itself draws its inspiration from plants, their leaves, and their veins. Its transport infrastructure integrates with its green spaces, farming areas, and surrounding waterways, giving life to a contemporary urban center that dialogues with nature and the local area.

The project, which is to be awarded with LEED Neighborhood Development certification, has a clearly defined functional mix. At its heart is a large urban park, the third largest in Milan, with sports and recreation facilities. Then there are four important public functions around the park: a children’s museum, a second campus of the Giuseppe Verdi Music Conservatory, an events arena, and a shopping area.
The project involves the preservation of existing buildings and the addition of community and business services, therefore creating an urban network that not only serves the new neighborhood but also extends out into the surrounding city.
The design has two main axes. The first is diagonal, crossing the park from Piazza Tina Modotti to the southern section of Milano Santa Giulia, comprising cycling and pedestrian paths, and public transport. The second axis is a pedestrian pathway, which will run along a future lake. A network of boulevards that make up the fabric of the district is then grafted onto these two axes, connecting a system of squares and public functions with open spaces, green avenues, residential streets, and gardens.
>>> Also discover Som's project for the Milan-Cortina 2026 Olympic Village






Location: Milan, Italy
Status: ongoing
Area: 650.000 m2
Architect: MC A - Mario Cucinella Architects
Developer: Lendlease
Consultans
Structures: ARUP
Landscape: LAND
Security and Fire Safety: GAe Engineering
Rendering by Hido, courtesy of MC A