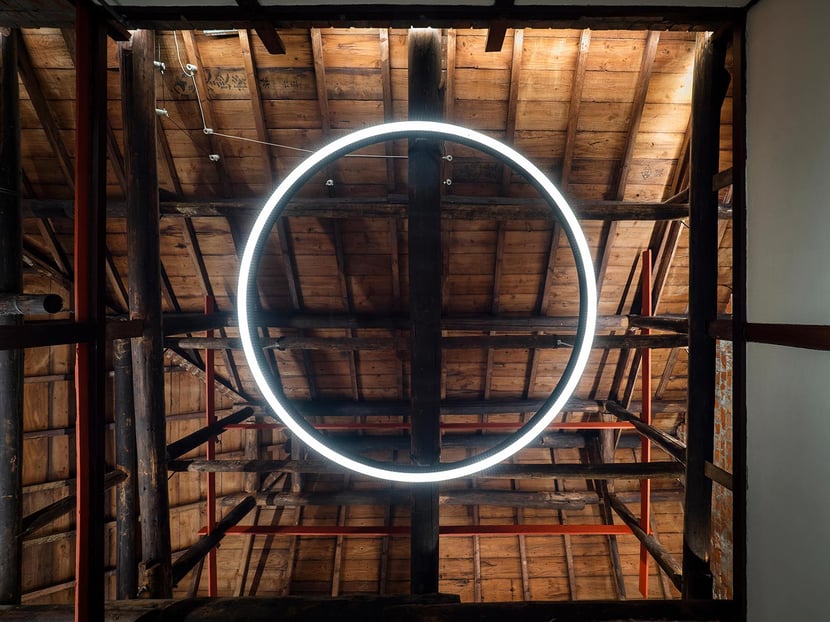Login
Registered users

Shelter and protection are the original and most basic functions of architecture.
In his essay “Building Dwelling Thinking,” Martin Heidegger said that building and dwelling are fundamentally linked. It’s through building that humans create their home. It’s through our dwelling that we find our place in the world.
In this sense, our dwelling is the place where we express our personal way of being, the things that distinguish us. It’s therefore a material expression of the way we live our life.
This is the reason it’s never been possible to develop one universal housing type – despite attempts to do so in the past. Every place and every way of life give rise to their own type of dwelling. And this in turn gives rise to the infinite variety of forms that enrich cities all over the world.
The options for personalization are so vast that, even in the same community, and in the same place where people might share similar lifestyles, we find a huge number of variations in building types, which are sometimes strikingly different from each other.
The word house denotes an almost infinite range of possibilities, based on a vast number of factors that contribute to the final project. Nevertheless, today, in our increasingly globalized world, we can still identify some common features that are gradually becoming essential for the homes of the future.
One of them is energy efficiency. Reduced energy consumption, sustainable energy sources, and the possibility of recycling building materials at the end of their original life are constants that we find in almost every new private home project.
Another fundamental aspect, which has been accentuated by Covid, is the need for flexible and fluid interior spaces. There’s a shift away from rigidity, from rooms whose uses are defined a priori by the architect, towards large, customizable spaces that can be readily adapted as needed. We all discovered this for ourselves when the lockdowns forced us to transform our kitchens and living rooms into offices for one, two, or even more people.
By fluidity, on the other hand, I mean the openness of interior spaces to the outside environment. The future trend will be to dissolve the barriers between inside and out so as to offer greater freedom to enjoy sunlight and contact with nature.
A wide range of compositional ideas for private homes can be found in the House category of The Plan Award, an annual award open to completed and future projects. The award itself was established to promote both the awareness and quality of the work of designers, academics, and students in the fields of architecture, design, and urban planning, while broadening the discussion of topical issues affecting the sector.
The Plan Award 2021 is divided into different categories, for each of which the Jury will decide one winner and, if appropriate, honorable mentions. The registration deadline is 31 May.
By presenting a few projects from past editions of The Plan Award, we hope to give you an idea of the endless variety of residential architecture.

This home was built in the highlands of Big Island, Hawaii. The owners, who come from a long line of artists and chefs, use the home for living, working, entertaining clients, dinner parties, and art events. The flow of the building creates a quiet place, where you can live and work almost entirely outdoors, enjoying the sunshine and views. This is a home that offers a unique way to live and work, while immersed in nature.

To respond to the client’s brief for the construction of three homes, the architects needed to overcome a whole series of difficulties created by the nature of the block, which is closed off on every side bar one by the walls of surrounding buildings. They resolved them through an approach they describe as “volumetric subtraction,” successfully adapting the design to the site, while ensuring the privacy of the homes – from the surrounding buildings and each other – and ensuring that each one gets an adequate amount of natural light.

'Casa Trevo, or Trefoil House, is a two-story house, located south of Lisbon, Portugal. The site’s proximity to the Atlantic Ocean means that it enjoys pleasant breezes and plenty of sunshine all year round. The site is also within a pine forest, which rises up above the surrounding sandy ground.
Inside, the rooms are arranged around three circular courtyards, which extend the interior spaces while also acting as light wells for the living areas downstairs and the bedrooms upstairs. Forming three hollow, half-open columns, the thirty foot (9 m) high courtyard walls create voids in the structure.
Communicating a special sense of autonomy and monumentality, Casa Trevo is an elegant home that offers a unique living experience.

A design project that never ends. A place full of life and energy just waiting for innovation and experimentation. This project explores the relationship between children and adults, between streets and cities. It’s about sensing the outside from the inside, and experiencing the street from inside an unusual home. A twenty-foot (6 m) long wall separates the public from private spaces. The design is a typical Japanese home that’s been revisited to reflect modern principles and enrich it with new additions in perfect harmony with the old.
If you’ve designed a residential building – built after January 1, 2018 or yet to be completed – you have until May 31 to register for the House category of The Plan Award 2021. Enter your project via the registration page.













All other credits relating to photos and render refer to individual articles.