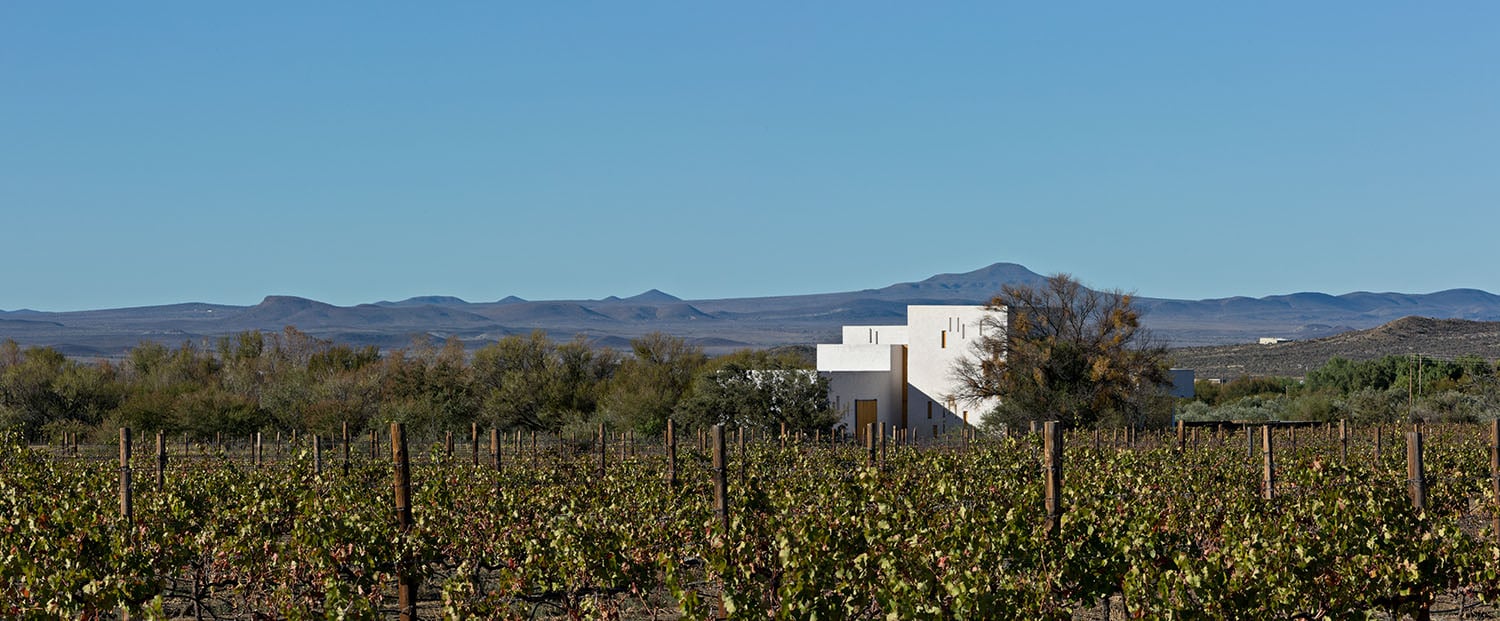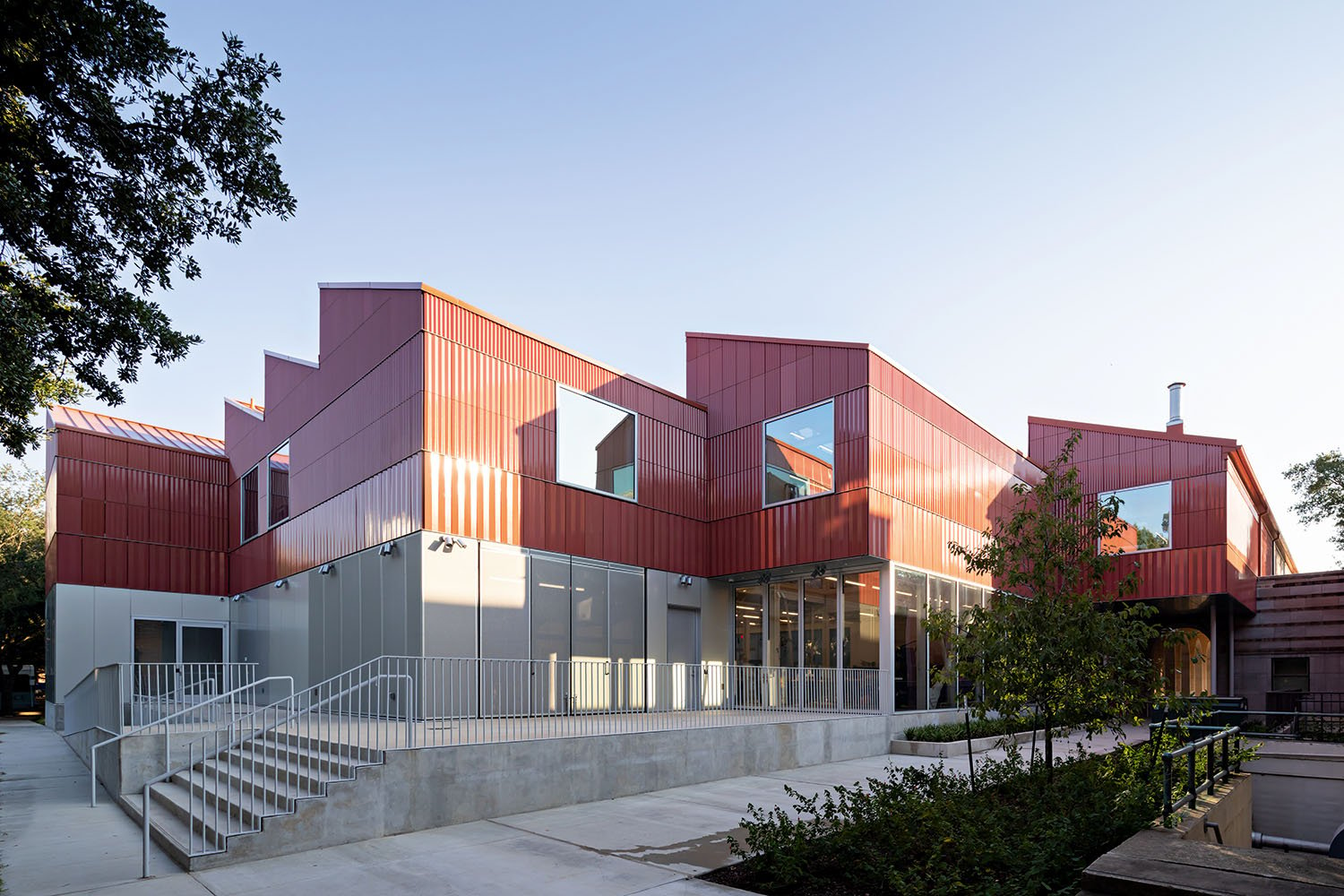Login
Registered users

The idea of a quiet retreat in which to recharge one’s batteries, a cozy nest high above the city and its history, was the driver behind the renovation by tissellistudioarchitetti of an attic apartment in the historic Palazzo Calboli dall’Aste in the center of Forlì. Called NAP – “Nest Above the Past” but also relief from the frenetic pace of urban life – the penthouse’s makeover combines the sophisticated elegance of the past with contemporary comfort to offer a unique, all-enveloping living experience.
The clients wanted to renovate their two-level, top-floor apartment in a listed 18th-century building that still bore the signs of a refurbishment some 30 years earlier. The brief included preserving original features like the exposed timber beams and the double-volume living room but doing away with the heavy, dark furniture and replacing it with more contemporary solutions to create a bright, functional environment with more fluid spatial distribution. Conserving the essence of the place while responding to modern-day requirements was achieved with a design that prioritizes calm and contemplation, but also awareness of the history of the place. The constraints on listed buildings imposed by Italy’s Superintendence of Archaeology, Fine Arts and Landscape underpinned the designers’ approach; the elements testifying to the building’s long history were preserved while customized furnishing solutions introduced a more contemporary language.
Indeed, the intrinsic characteristics of the penthouse – panoramic views, abundant daylighting, and a sense of being detached from the noisy street below – have been made even more apparent by the restyling. The program partly rearranged the layout of the day area but completely overhauled the night zone. On entering the apartment, you are confronted by a boldly assertive staircase connecting the two levels of this duplex...
Digital
Printed

Poetic Inhabitation
Jennifer Beningfield
In her editorial, “Poetic Inhabitation,” Jennifer Beningfield shares her professional experiences with Openstudio Architects...
Cannady Hall at Rice University
Karamuk Kuo
In the Letter from America column, Raymund Ryan looks at Rice University’s Cannady Hall, designed by Karamuk Kuo...
Appropriate Decorum
Gherardiarchitetti
For the Viaggio in Italia column, Valerio Paolo Mosco discusses Gherardi Architetti...