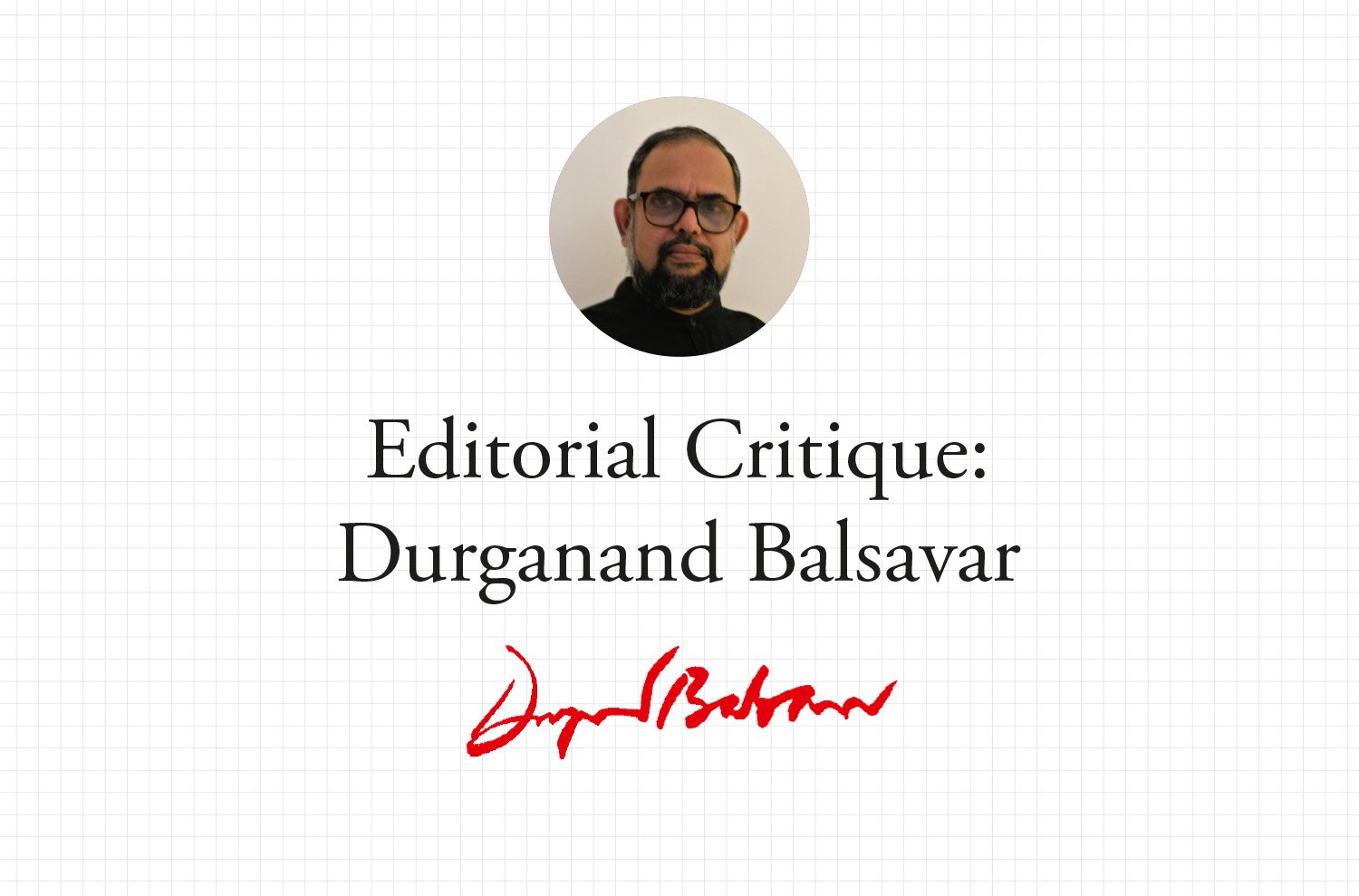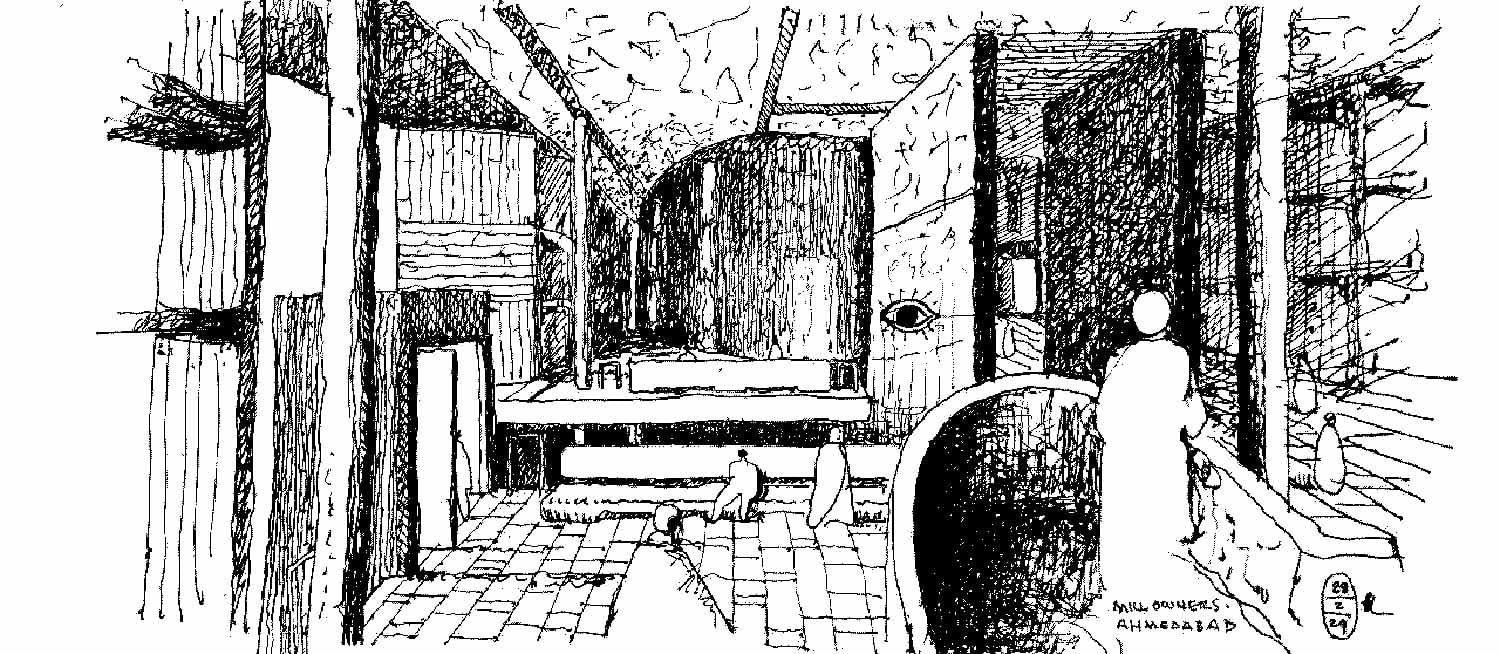Login
Registered users

Exposed red brick arches evoke a sense of warmth, enveloping the spaces in this expansion project for Studio Naqshbandi, designed by the architects themselves in Auroville, Tamil Nadu. Completed in two phases, in 2008 and 2018, the project draws inspiration from Egyptian architect Hassan Fathy’s hallmark vaults, while integrating local materials and construction technologies.
The veranda features a reinforced concrete roof set at a height of 2.26 m, creating an intimate and welcoming environment, and adding emphasis to the exterior/interior transition. In stark contrast, the studio’s main space boasts a vaulted ceiling rising to 5.5 m, built out of exposed bricks and lime mortar. This space is flooded with natural light filtered through semicircular openings.
A bio-pond, bridged by a single slab of granite symbolizing connection with the natural context, greets visitors on arrival. Sustainability was at the heart of the project: no materials went to waste. Soil removed during excavation, fragments of brick and formwork scraps were all repurposed for paving and landscaping detail. Additionally, to avoid the use of chemicals during under-floor termite treatment, the design team preferred neem oil, neem cake (an organic fertilizer) and a turmeric solution. Exclusive use of local materials and traditional techniques ensures optimal natural ventilation, strengthening the deep bond between architecture and the surrounding landscape, and reflecting an ethical and conscious approach to construction.
Digital
Printed

The Architectures of Diversity
Durganand Balsavar
The editorial “Architectures of Diversity: Reinterpreting Practices in the Indian Subcontinent” by Durganand Balsavar...
Architecture as Gift Exchange
Peter Rich Architects
Introduction by the editor Peter Rich titled “Architecture as an Exchange of Gifts: Standing on the Shoulders of Past Generations.”...
a for architecture
a for architecture
a for architecture designs two villas in Nashik, Maharashtra state, India...