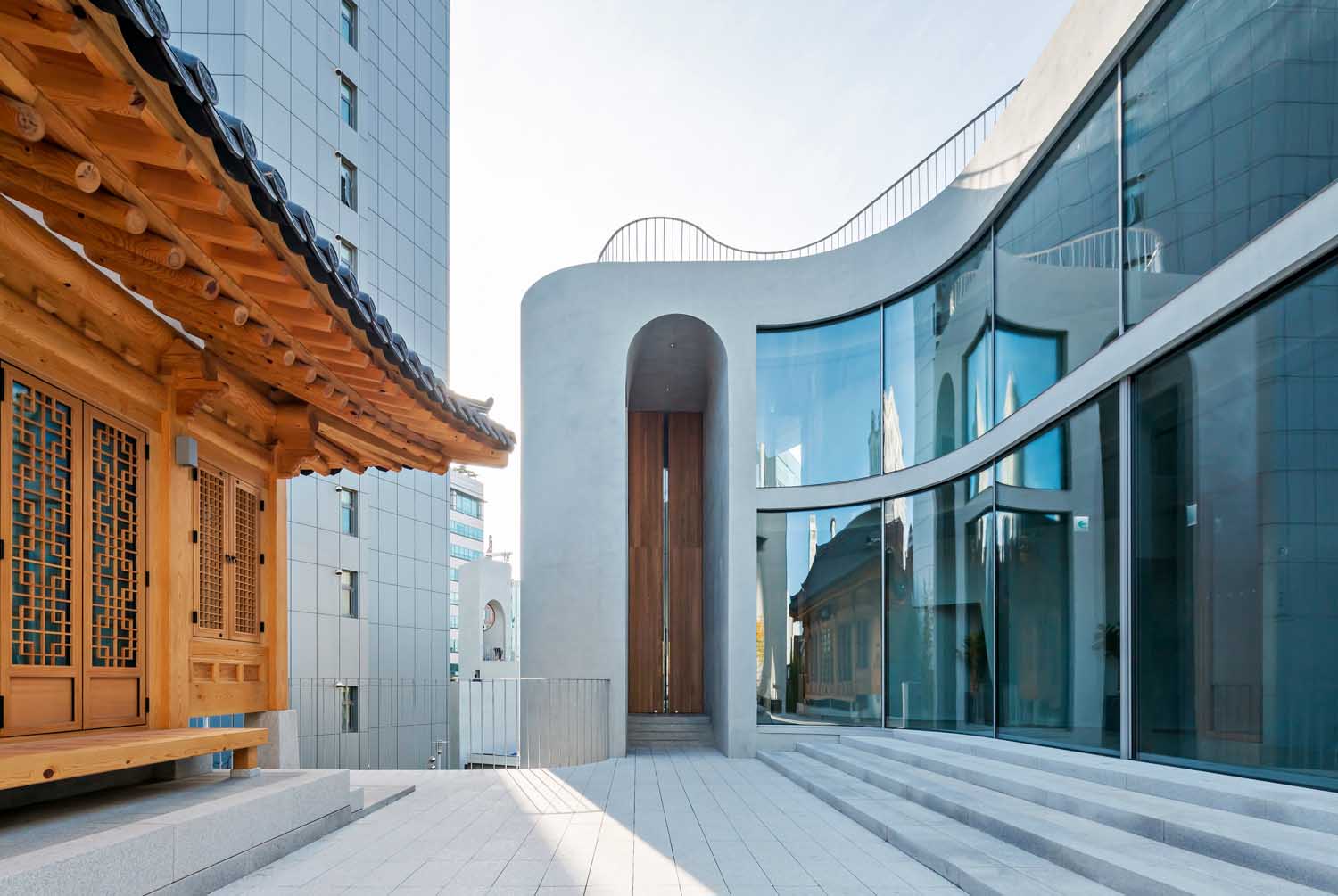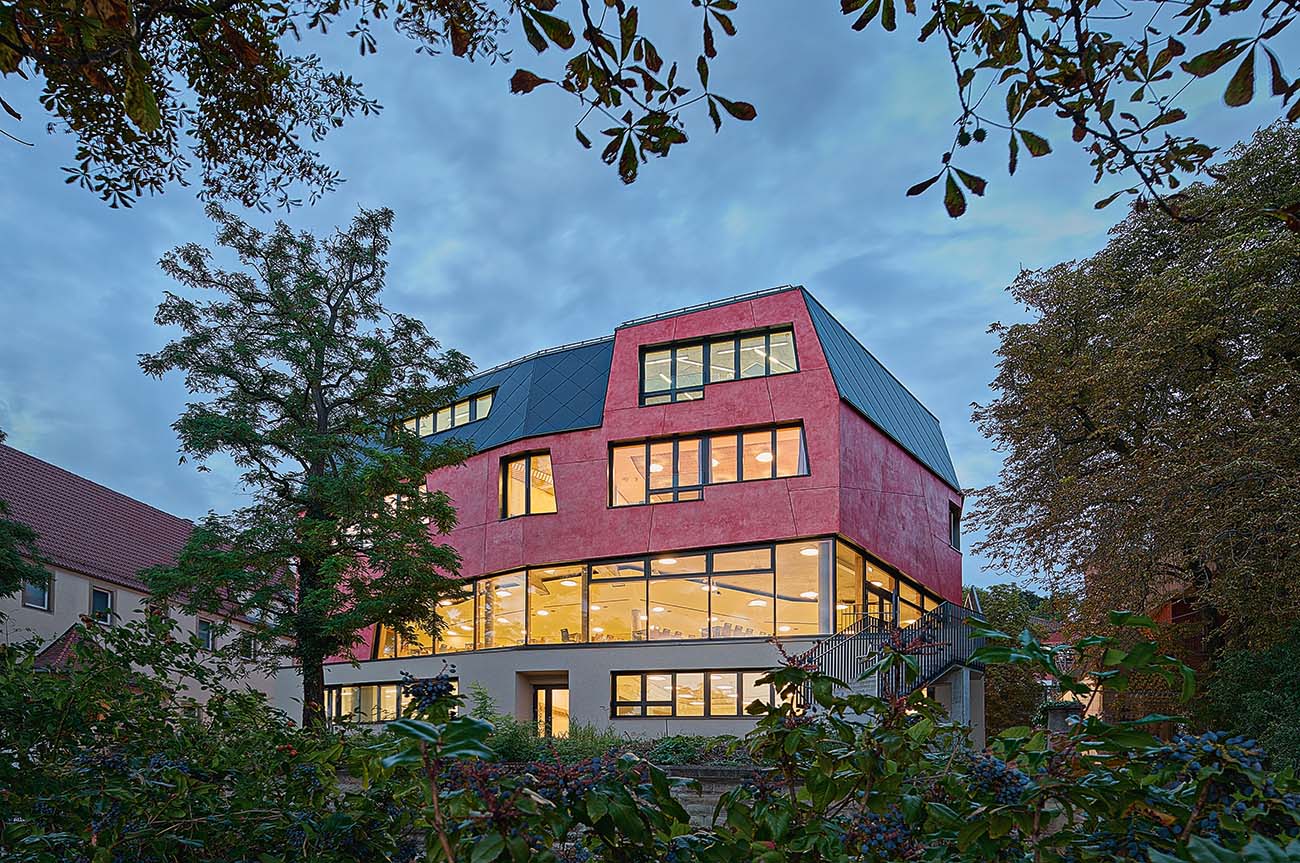Login
Registered users

Primary schools have always been the beating heart of a community. Not only providing pupils with a basic education, they have the social function of creating an environment that successfully combines a range of sentiments: a sense of community and belonging but also of solidarity among pupils so that later on, they will identify with the collectivity they will be called to safeguard, advance and ameliorate. The importance of schools has also always been reflected in their particular architecture, which, from the beginning of compulsory schooling – first introduced in Italy by the Kingdom of Sardinia in 1859 – were built to an essentially standard model that has remained unchanged, with only very few deviations from the norm. Indeed, in every city or town in Italy, the institutional bodies representing the local community but also the state – the town hall, Carabinieri barracks, post office, and of course, the primary school – are housed in buildings with clearly identifiable architecture. Everything else may vary, but these four elements remain an unchanged – and necessary – mainstay of society. This has meant, however, that many primary school buildings are today over 100 years old and in need of alterations to allow them to embrace innovations in teaching programs but also to comply with today’s building sustainability obligations. As a result, over the last 20 years, Italian primary schools have become a major theater of architectural experimentation. And since in the large majority of cases, projects have entailed not the building of new schools but their requalification and extension, this has often allowed designers to innovate without erasing the building’s history, rather using it as a reference point from which to invent new contemporary spaces that blend effortlessly with the original.
Such a miracle has taken place in the town of Travagliato, where a primary school, built at the beginning of...
Digital
Printed

On Continuity
Barozzi Veiga
The editorial, “On Continuity” by Fabrizio Barozzi, examines the design approach of the Barozzi Veiga studio...
Won Buddhism Wonnam Temple
Mass Studies
In the Highlights column, Michael Webb talks about Mass Studies’ design of the Won Buddhist Temple in Wonnam...
Freie Waldorfschule Uhlandshöhe
Behnisch Architekten
Behnisch Architekten designs new spaces for the Freie Waldorfschule Uhlandshöhe in Stuttgart...