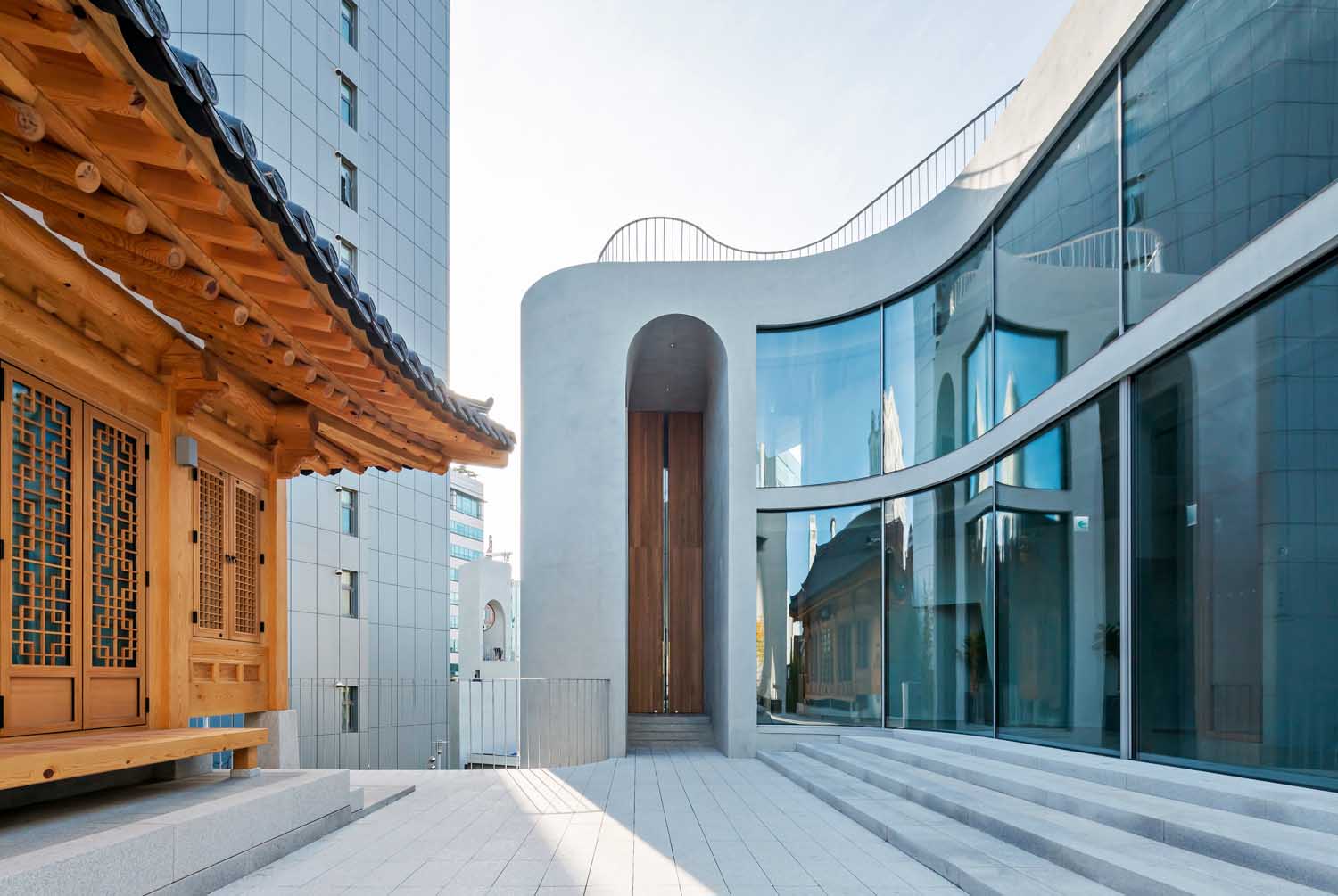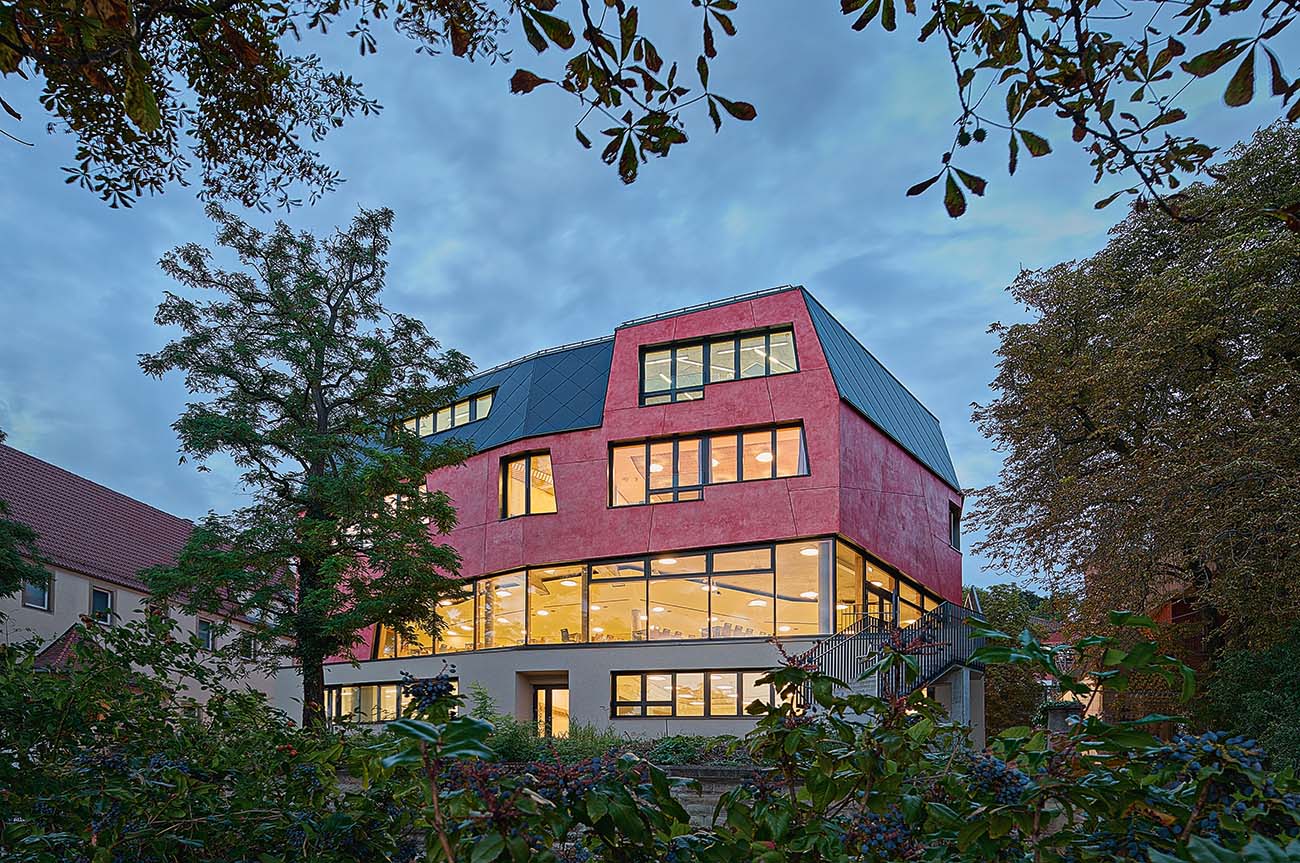Login
Registered users

The Faroe Islands lie off the coast of northern Europe, halfway between Iceland and Scotland, a paradise for birdwatchers and those in search of peace and tranquility. A mix of craggy, rocky terrain and lush green meadows with flocks of grazing sheep, this archipelago of 18 volcanic islands between the Norwegian Sea and the North Atlantic is part of the Kingdom of Denmark. Danish architecture firm Henning Larsen has one of its offices on the island of Eysturoy, which is where they have designed and built a daycare center and kindergarten. The structure serves the entire community of Eysturkommuna, composed of five villages, and is located in Gøtugjógv, the second smallest, with only 54 inhabitants.
Surrounded by an unspoiled scenic landscape, the GJÁI Kindergarten appears molded by the natural contours of the land, emerging almost spontaneously from a steep slope descending to the coast. A completely new-build, this two-story structure has a surface area of over 1,300 sq. m, some of it tucked into the hillside. Both floors – the grade-level housing the kindergarten, and the upper level, the daycare center – face the sea. The portico in front of the kindergarten is sustained by a series of square, obliquely-set, wooden pillars. Inside, a large spacious staircase connects the two floors. Designed as a child-safe flexible space, it is also a place to sit on, play in and socialize. The green roof contributes to integrating the building into its natural setting. The upper-level nursery is set at an angle and slightly back of the kindergarten below, creating another roof garden and play area in addition to the larger open-air space on the roof of the daycare center.
The building frame wedged into the slope is in reinforced concrete and some of the interior walls are also in (dust-bound) exposed concrete. The above-grade portion is in Siberian larch, chosen for its excellent esthetic and weathering capacity. Exposure to...
Digital
Printed

On Continuity
Barozzi Veiga
The editorial, “On Continuity” by Fabrizio Barozzi, examines the design approach of the Barozzi Veiga studio...
Won Buddhism Wonnam Temple
Mass Studies
In the Highlights column, Michael Webb talks about Mass Studies’ design of the Won Buddhist Temple in Wonnam...
Freie Waldorfschule Uhlandshöhe
Behnisch Architekten
Behnisch Architekten designs new spaces for the Freie Waldorfschule Uhlandshöhe in Stuttgart...