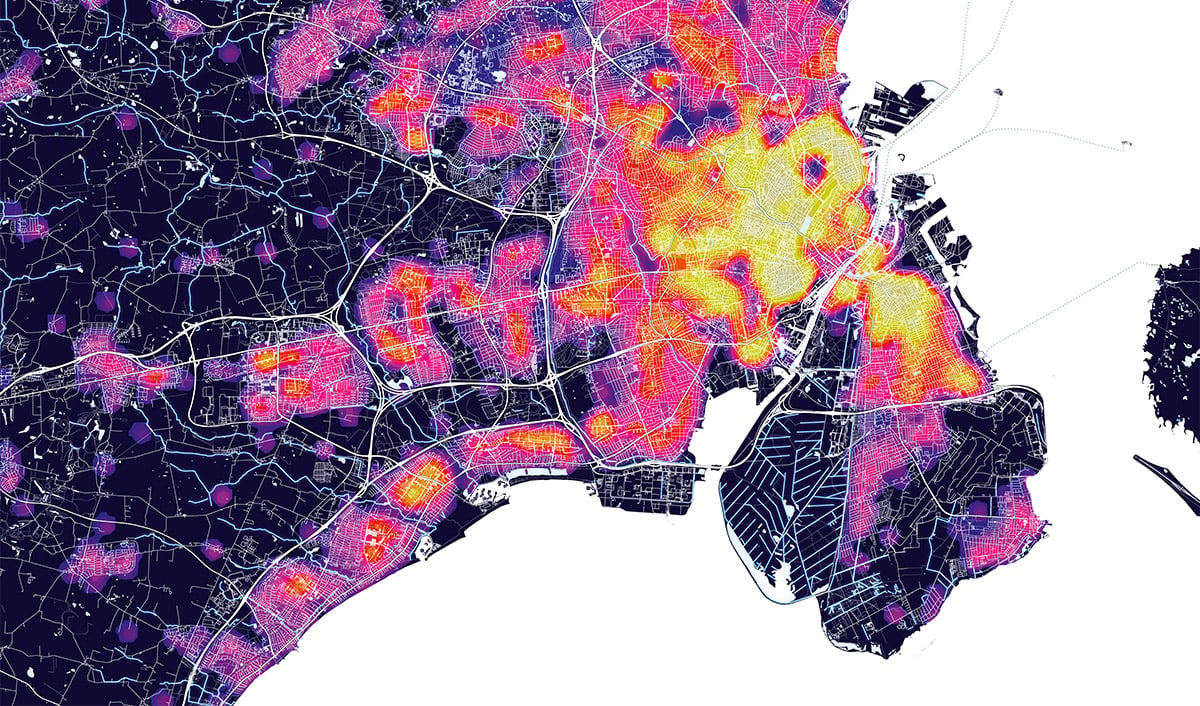Login
Registered users

The founder of Scenic Architecture Office, Zhu Xiaofeng, started his practice in the village of Jiangnan (a term meaning “south of the river”), on the outskirts of Shanghai. Scenic’s design concept often references the landscapes and white walls typical of the Jiangsu and Zhejiang province. Indeed, how to take on board and reinterpret the Jiangnan landscape style in a contemporary way is perhaps the focus of their work. Two of the practice’s earlier projects - the Zhujiajiao Museum of Humanities & Arts and the Jintao Village Community Pavilion - are especially deferential to traditional features like sloping roofs and white and timber walls. Yet the Zhujiajiao Museum of Humanities & Arts combines the white walls and gray tiles of vernacular Jiangnan architecture with the modernist style. The Jintao Village Community Pavilion, on the other hand, combines the typical brick wall with full height timber doors and windows to give a strong sense of solidity. Both projects display two key features of contemporary architecture. First, in contrast to traditional Jiangnan residential architecture in city and village, both are community buildings prominently located on a square or open space, and as such, have arresting façades designed to stand out. The second notable feature is the contemporary take on the traditional courtyard - no longer enclosed by the building but here mediating between the building and the surrounding urban fabric. Scenic Architecture’s penchant for polygons, bifurcations and honeycombs, first revealed in the Jintao Village Community Pavilion, is further developed in two other projects: the Huaxin Exhibition Center and the East China Normal University Affiliated Bilingual Kindergarten. The two buildings are composed of a horizontal sequence of volumes set at a 60° angle to each other in a succession of solids and voids, negatives and positives. The Huaxin Exhibition Center stretches out so as to...
Digital
Printed

IN PRAISE OF FAILURE WHY WE NEED A SCHOOL OF FAILURES (IN ARCHITECTURE)
Stefano Boeri
Why do architects shy away from or conceal their failures? Why do we find it so hard to accept defeat, admit our mistakes, or simply speak openly abou...
COPENhAGEN MAPPING
After Palermo, we now look at a completely different city, albeit of approximately the same size: Copenhagen. Over the last 40 years, the city - which...
A CITY FOR EVERYONE
Copenhagen is a pleasant surprise. As a city that has never stopped trying to better itself, Copenhagen as a lesson that things can always be improved...