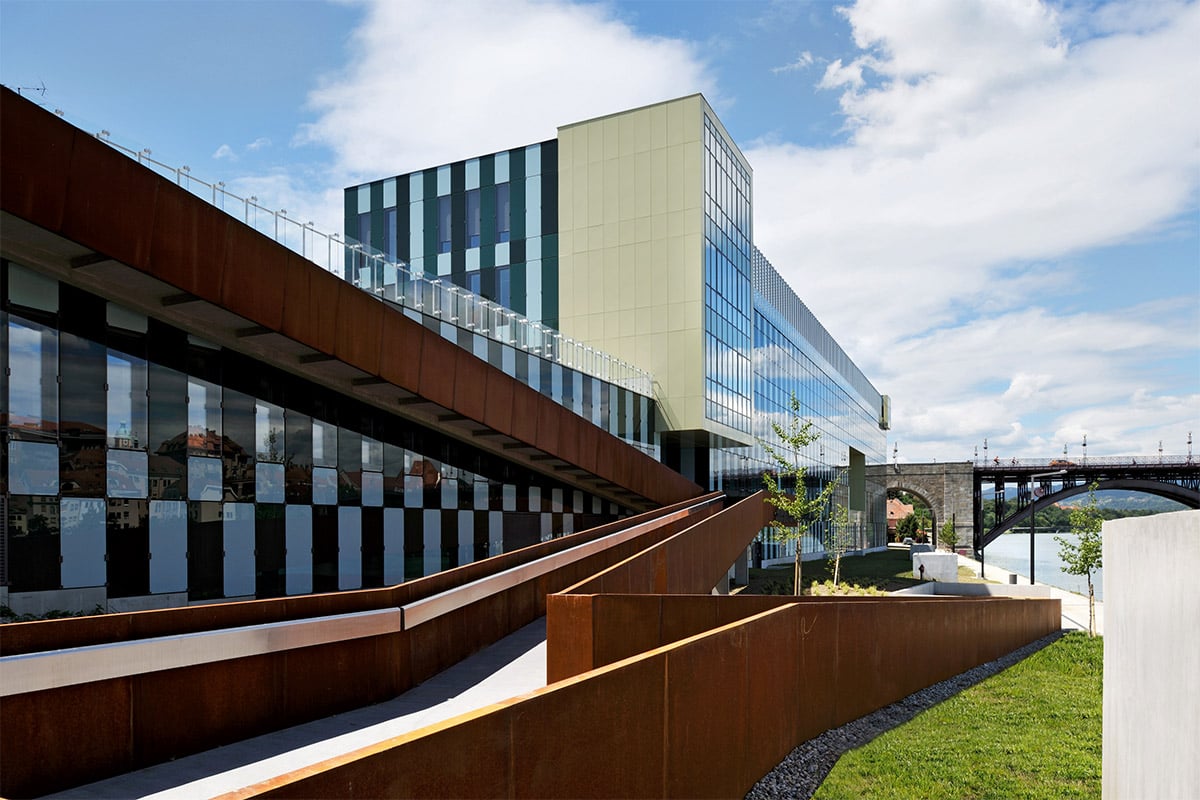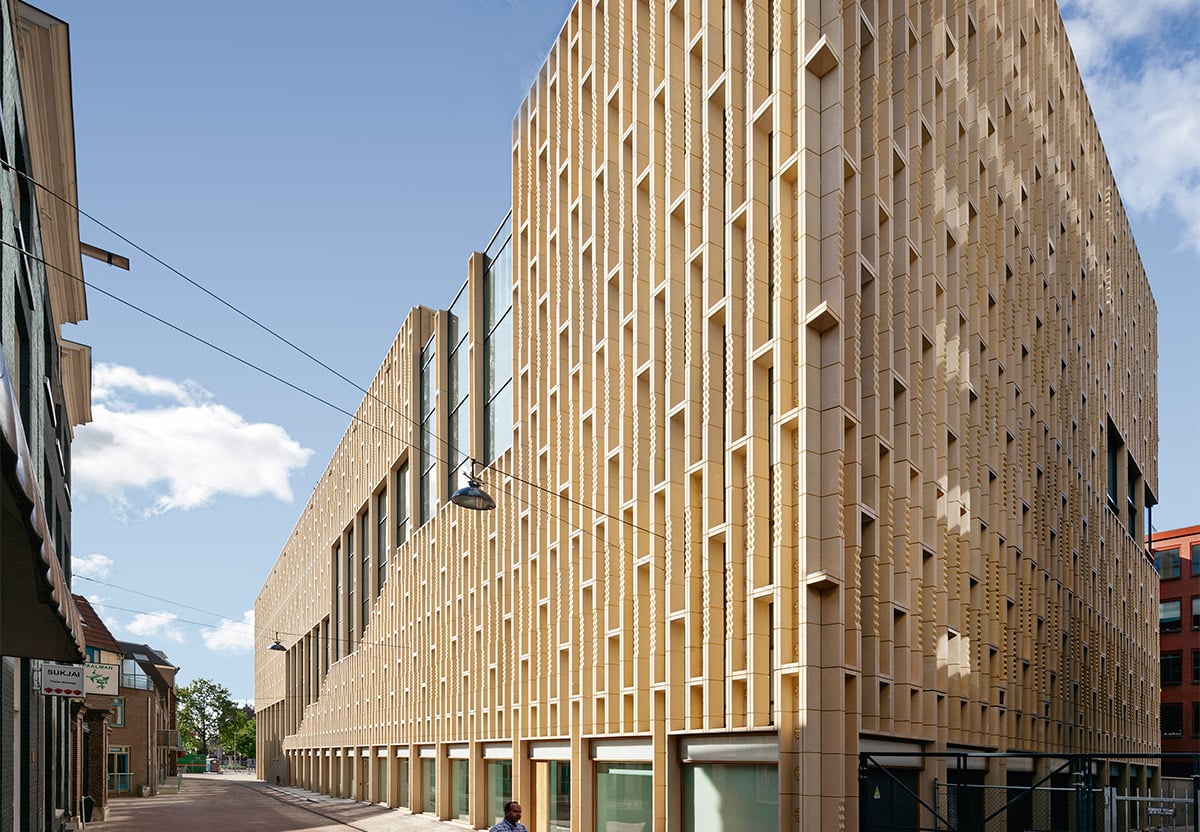Login
Registered users

Leaving aside its large volume, the residential building Courtyards House in India’s Rajasthan, stands out as a landmark for its forceful articulated architecture. The building appears a collection of striking, fairly homogeneous shapes fitted together at different angles, seemingly independent one from the other.
The volumetric variation is, however, held together by a compositional consistency that combines architectural and environmental features to ensure comfort-zone conditions in a region of climate extremes. A unifying feature is the recurring prism shape that forms acute angles and perspectives both inside and out. The geometry is highlighted by another striking feature: continuous façades of fair-face concrete slabs. They convey a unifying materiality, connecting the disjointed volumes and creating continuity between exteriors and interiors.
As well as providing a series of different views onto the surrounding landscape, the covered loggias formed by the prism-shaped volumes rising from the central part of the house also serve as buffer zones between inside and out. The traditional layout of the Indian courtyard house is referenced in the two inner courts containing the main staircases. They are the pivotal points of this two-level building, pulling the branching elements together. Most of the guest quarters have been arranged around the smaller court while the family rooms cluster around the large main court. Two parallel entrances lie on the northeast side. They lead to two living rooms, one for the guests and one for the family. Here too the layout is similar: imposing environments, large double height spaces and large full height glazed walls.
The courtyard format is a coordinating element repeated throughout the building. Smaller inner courts serve as light wells bringing daylight to adjacent bathrooms and service rooms. “Outside courtyards” created by the outward leaning prism volumes form intervening spaces...
Digital
Printed

The Limits and Contradictions of Theory
Boris Podrecca Architekten
ViewpointAssessing the currency enjoyed by a given theoretical position requires an understanding of the contingent setting or condition in which it i...
A City on the Move
With a population of 3.5 million, Medellín is Colombia’s second largest urban conglomeration. The city and its surrounding metropolitan area are lo...
Restraint and Invention in Dutch Architecture
UNStudio
The Dutch are masters of innovation, and design is embedded in their DNA. For centuries, this small, densely populated country has traded with the wor...