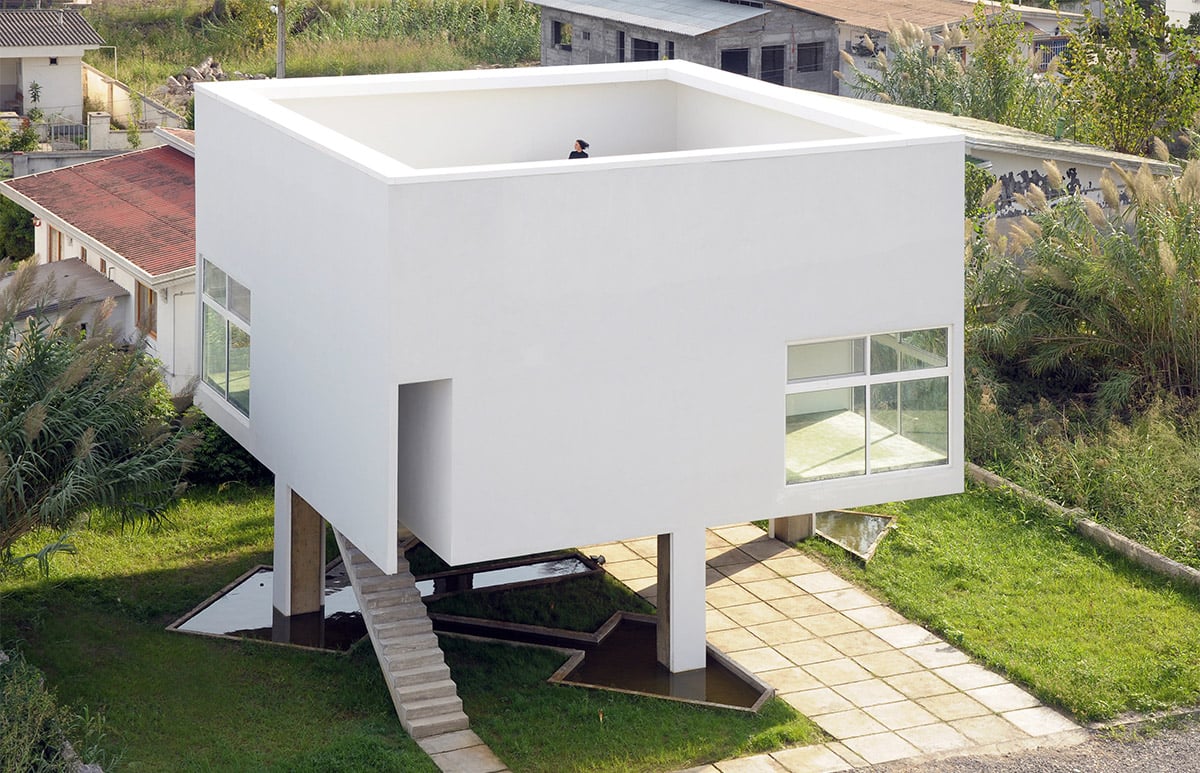Login
Registered users

The Chaparral Science Hall, the new Biology Department of California’s Northridge State University caters for teaching and research activities, including state-of-the-art biological, immunological and genetic studies. Although aspects of the same scientific field and housed under the same roof, research and teaching are necessarily allocated in separate parts of the building. Given the complexity and delicacy of the research work, the labs are strictly controlled-access areas. The project developed by Mehrdad Yazdani of Cannon Design in close collaboration with the university client, takes this key requirement on board. The programme engages with the whole question of union and separation. Solutions are deliberately non- conflictual, with intermediary spaces encouraging the exchange of ideas and knowledge. The plan is divided into two distinct clusters, one to the north, the other to the south of the building. Set at an angle to these areas and acting as both a point of separation and conjunction are offices and studies to the east and a continuous covered outdoor walkway on the west side of the building. Functional division is also implemented on the vertical. On the lower floor, teaching and research come together in classrooms and student scientific intro labs. The upper floors are reserved for more specialist scientific research and a vivarium. The architectural sits well in the landscape, linked physically and visual to the adjacent Botanical Garden. The first floor of the glazed north facade cantilevers out over the garden. The sleek geometrical lines of the architectural volume are emphasized by a series of horizontal window strips and aluminium panel cladding (with insulated backing). Contrasting with this elegant rigueur, the 3-level outdoor public staircase on the west side forms a weave of circulation routes. The overhang creates a sort of outdoor arcade at ground level. As well as facilitating circulation, the stairs and landings become spaces for...
Digital
Printed

Contemporary Iranian Architecture: Paradox & Continuity
The past 40 years have witnessed radical changes in Iran, veering from the all-out modernizing zeal of the late Shah to the theocratic regime of the...
Office dA - Nader Tehrani in USA
Office dA
Time and again over the course of the 20th century, architects embarked on that most bizarre of research exercises: the attempt to identify scientific...
Rai Studio, Pouya Khazaeli Parsa in Iran
RAI Studio
The idea of the ideal is no stranger in Iran. Indeed Iranian culture seems in various ways drawn toward the prospect of perfection. The wider world, i...