Login
Registered users
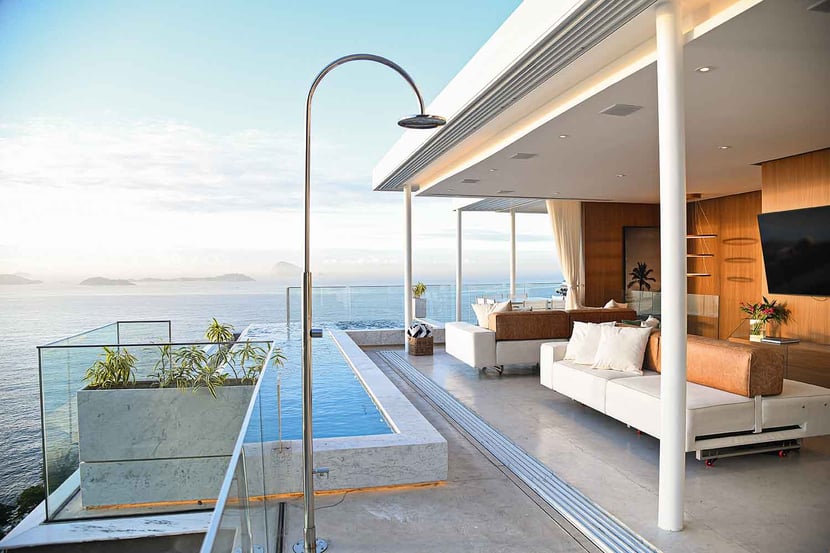
In Rio de Janeiro, in front of an endless horizon with the Cagarras Islands in the background, stands La Vue Penthouse: a luxurious vacation apartment on two levels, which features panoramic views from the sea to the mountains. Located within a building immersed in nature and caressed by sea breezes, at the foot of the famous Morro Dois Irmãos elevation, the property is the result of a renovation project by Brazilian firm InTown Arquitetura e Construção, commissioned by Luxivité International Property Group.
A short walk away is Praia do Vidigal, a beach known for its crystal-clear waters and the culturally vibrant neighborhood of the same name, which attracts visitors year-round. La Vue Penthouse is also located near Leblon, one of the city’s most exclusive areas, known for its restaurants, shops, Casa Grande theater and spirited nightlife, as well as the beach, which is an ideal place to play sports like beach tennis and volleyball.
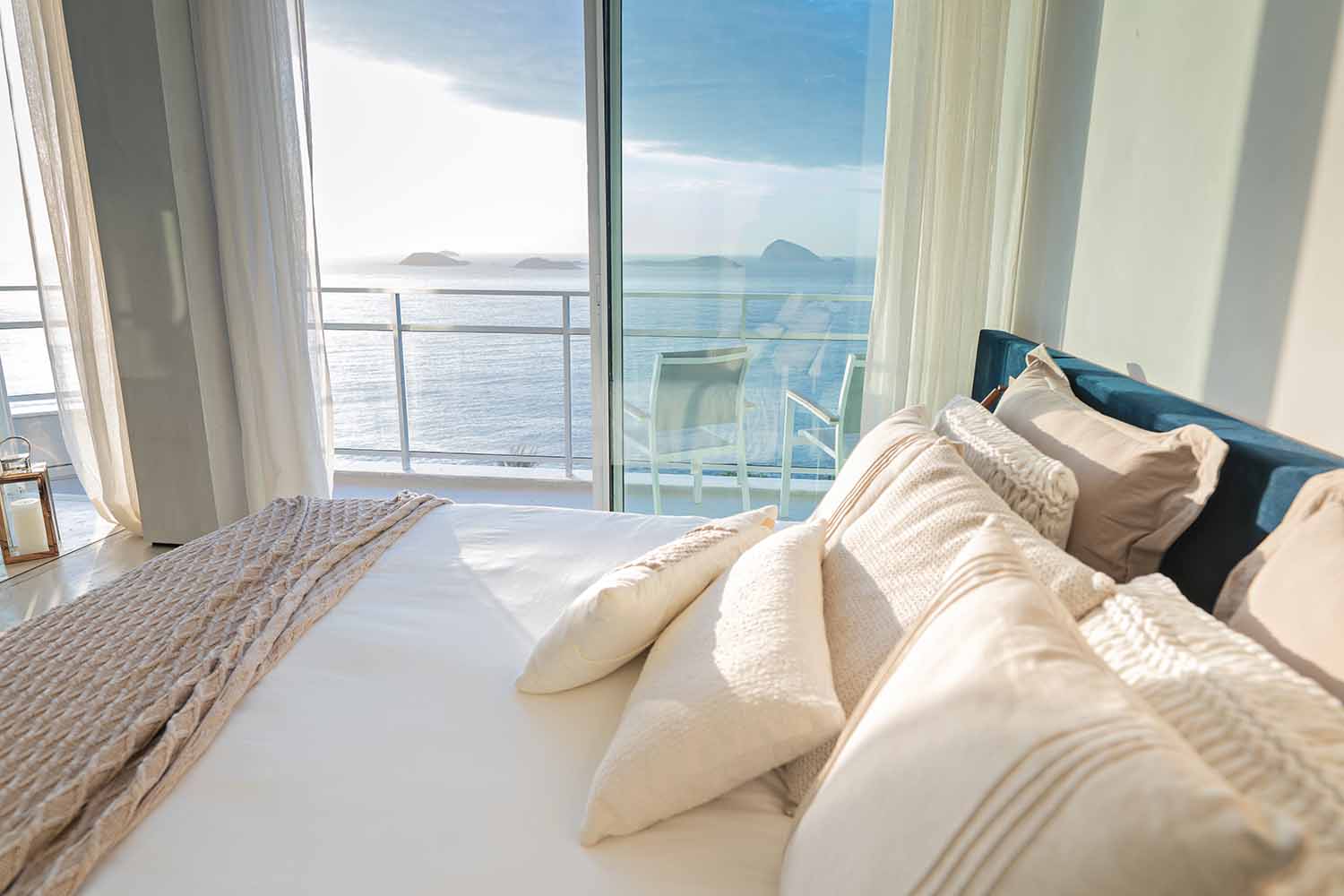
The property that houses La Vue Penthouse, dating back to the 1960s, was in dilapidated condition before the renovation, with numerous signs of deterioration and water infiltration problems. Today, it is one of Rio’s most sought-after luxury destinations. The duplex apartment occupies the top two levels of the building: the lower floor includes the entrance hall, the master suite, two more bedrooms, and a service area with laundry; the penthouse, on the other hand, houses the VIP suite, the living area, and a spacious terrace, the showpiece of the project.
Each of the four rooms has a private bathroom and features a minimalist design that blends with the colors of the surrounding sea. The entrance to La Vue Penthouse is through a space enveloped by wooden surfaces, leading to the three bedrooms located on the penultimate floor, while a glass staircase invites guests to climb the white-colored stairs to the penthouse.
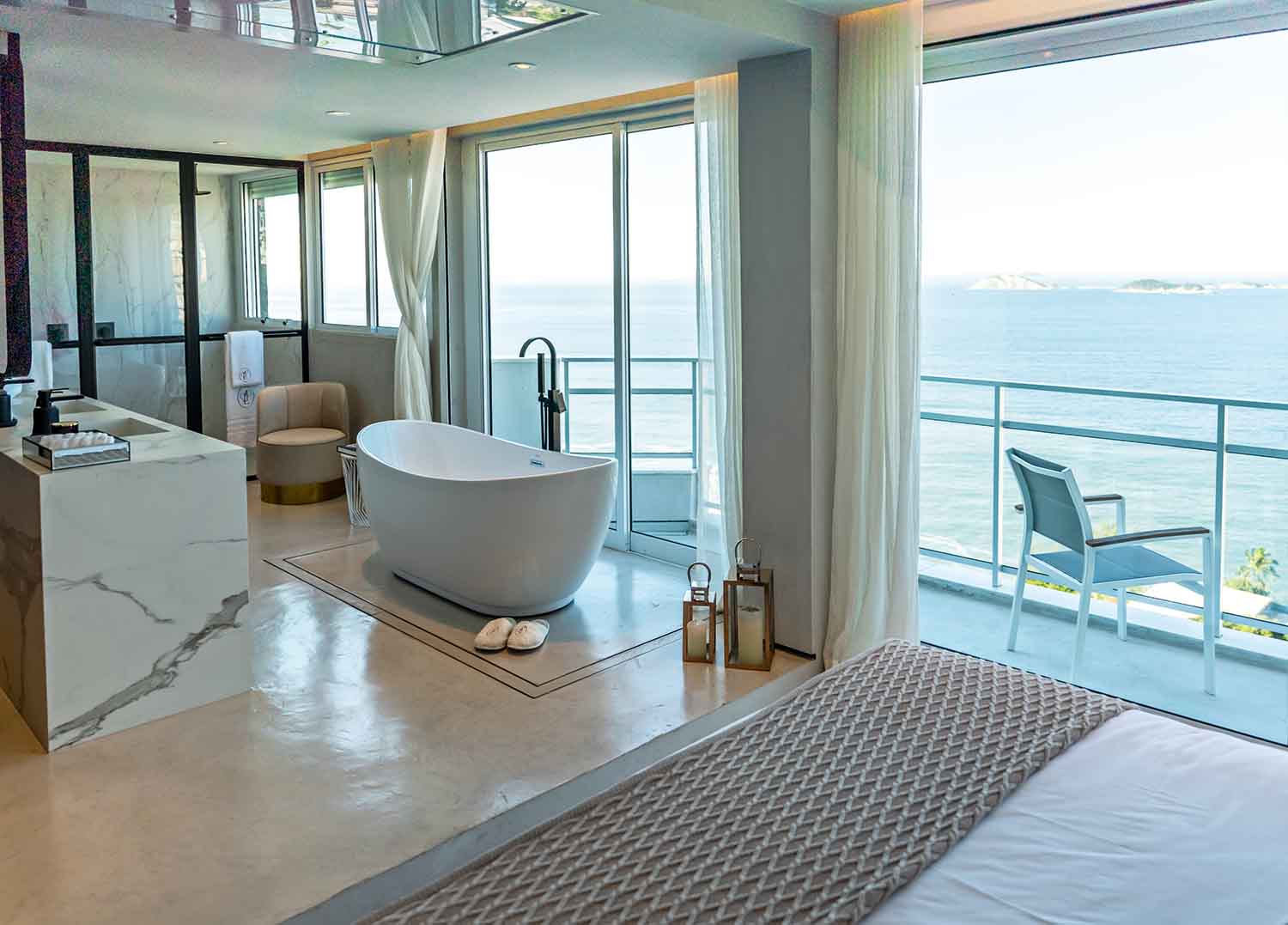
The master suite, located on the lower floor, is the largest room in the apartment at 33 sq. m. Inside is a king-size bed, a freestanding bathtub, and a double shower. The space, which extends onto a small balcony, is enclosed by large windows that frame the sea from every side. The color palette is dominated by white, present in both the materials and the furnishings. The star of the room is a large marble block in the center that houses the washbasins. On the ceiling, a retractable motorized arm hides the television screen.
The other two bedrooms on the same floor, each around
20 sq. m in size, are also characterized by a refined and essential design. A wooden desk was added to one of the rooms, allowing it to serve as a home office, and extends along the entire wall below the window, providing views of the city from this position as well.
The VIP suite has an open bathroom bordered by a glass wall which encloses the walk-in shower and directly overlooks the bedroom. Featuring an infinity pool, solarium, and bar area, the spacious terrace is dominated by the colors of the sun rising and setting over the water. The apartment is completed by a welcoming and ample living area of
46 sq. m, with a kitchen and dining table, surrounded by large, floor-to-ceiling sliding glass doors that create a continuous dialogue between indoors and outdoors.



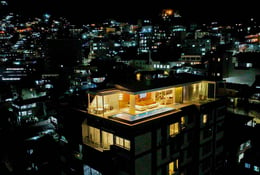
Location: Rio de Janeiro, Brazil
Client: Luxivité International Property Group
Completion: 2022
Gross Floor Area: 244 m2
Architect, Interior Designer and Main Contractor: InTown Arquitetura e Construção
Consultants
Structural: Hesser Consultoria e Construção
Electrical: Vybra Engineering
All images courtesy of Luxivité International Property Group
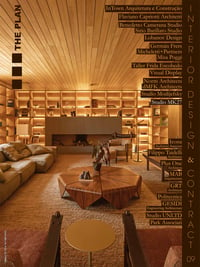
THE PLAN Interior Design & Contract 9 is the ninth supplement that THE PLAN has dedicated to the world of interior architecture. The publication, out in October 2024 as a supplement to THE PLAN 157, looks at around twenty of the most important intern... Read More
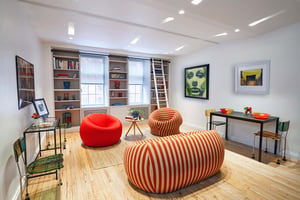
A stylish apartment on 24th Street in Manhattan
George Ranalli Architect
George Ranalli Architect renovated and revitalized an apartment of ‘The Towers’, residential complex located on 24th Street, Manhattan...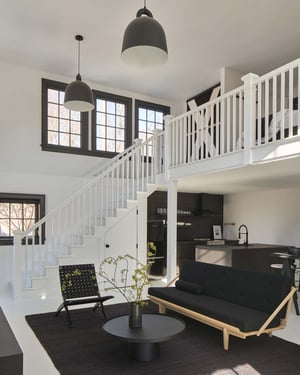
A minimalist approach for a warm welcome in a guest cottage
SISSY+MARLEY Interiors
A New England-style cottage with a minimalist, functional personality designed by SISSY+MARLEY Interior Design on the east coast of Connecticut...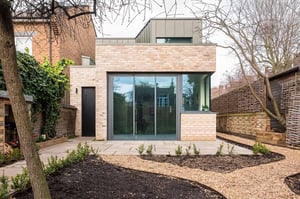
Hidden House: a hidden contemporary gem
Alan Morris Architect
Hidden House is an elegant, modern home designed by architect Alan Morris in north London....