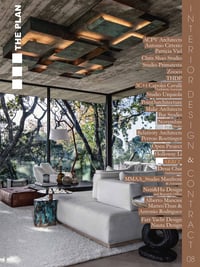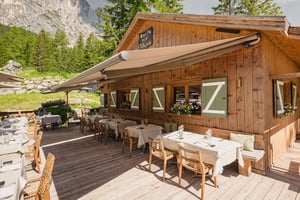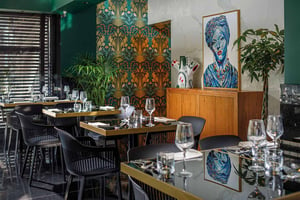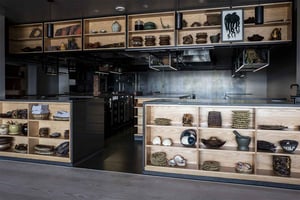Login
Registered users

Traditional Chinese medicine and its foundational relationship with nature meet the purity of Scandinavian landscapes in the rooms of a historic building situated in the former French Concession of Shanghai: the EHB restaurant, led by celebrated chef Esben Holmboe Bang, was designed to be a conversation between these two worlds. Bang, owner of Maaemo in Oslo, has arrived in Shanghai with a menu that blends elements of Chinese cuisine with the past and present of Norwegian gastronomy using local and seasonal products. This intense dialogue is reflected in the interiors by Chris Shao Studio, designed with organic shapes and color tones inspired by the natural environment and enhanced by warm, soft lighting. The idea of spontaneous elegance – not artificial – is reinforced through the choice of materials like wood, stone, and metals with a rough finish and stucco decorations.

The building that hosts EHB, built in the early 1920s, was previously the residence of important personalities, including the two-time Chinese Prime Minister Tse-ven Soong, who lived there with his family. The charm of this Art Nouveau villa, spanning three floors, remains unchanged to this day, enhanced by new contemporary interiors. The ground floor is dedicated to a celebration of Chinese art and culture, while the two upper floors propose shapes, materials, and colors typical of Nordic design, evoking the chef’s land of origin – Bang was born and raised in Denmark, and moved to Norway in the early 2000s.

Upon entering the building through the front door, guests proceed down a corridor, consisting of a short stone staircase topped by a barrel vault, and arrive at the reception area. From here, they enter the Tea Room, the heart of the project, which is wrapped in a Chinoiserie-style floral-patterned wall covering, acting as a counterpoint to the Scandinavian-style furnishings. Distinguished by a light color palette, this room opens onto an outdoor terrace with large windows. On the opposite wall, the villa’s semi-circular bow windows create the ideal space for wraparound upholstered seating. In homage to the building’s historical identity, exposed bronze details reproduce mortise and tenon joints, common of Asian architecture but usually realized in wood and appropriately hidden.

Proceeding up the staircase to the first floor, guests arrive at the dining room. Characterized by darker tones and a more intense materiality, it is lined with dark wood panels and almost completely lacks decorative elements. Three areas have been set up near the bow windows and the former fireplace of the villa that can be separated from the rest of the room by sliding doors, creating more intimate corners for smaller groups of diners.

The second and final floor hosts a lounge area, where people can linger before and after dinner. The mortise and tenon joints return here, this time in their original form in the wooden ceiling structure. Along with the planked paneling, the ceiling defines the rustic and welcoming atmosphere of the lounge, which serves both as a culmination of the building and the gastronomic experience. There is also a wine cellar on this floor, which is entered by passing through a system of curved paneling that evokes the soft, undulating shapes of Nordic fjords.













Location: Shanghai, China
Client: Esben Holmboe Bang
Completion: 2023
Gross Floor Area: 450 m2
Interior Designer: Chris Shao Studio
Main Contractor: Shanghai Tiqi Industrial
Consultants
Lighting: Isabel Zhu
Landscape: Fish Design
Photography: Zhu Hai, courtesy of Chris Shao Studio

THE PLAN Interior Design & Contract 8 is the eighth supplement that THE PLAN has dedicated to the world of interior architecture. The publication, out in April 2024 as a supplement to THE PLAN 153, looks at around twenty of the most important interna... Read More

Framing the landscape with simple, elegant lines
Pratic
The restyling of Baita Piè di Tofana has given the restaurant’s interiors a modern dimension. It’s also created an outdoor dining option, with a ...
Authentic Italian cuisine in the heart of Morocco
ReCS Architects | Fiandre Architectural Surfaces
The Ferrarino is an Italian cuisine restaurant located in the heart of Casablanca, Morocco, designed by RECS Architects...
Three interior design projects with style
OEO Studio
In this article, we’re focusing on three restaurant interior design projects that showcase the creativity of the designers from OEO Studio, a Danish...