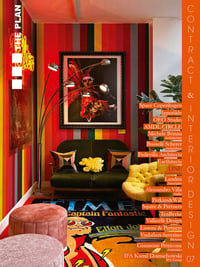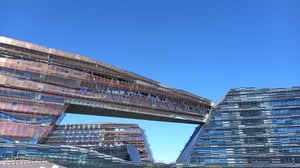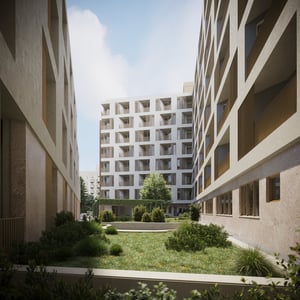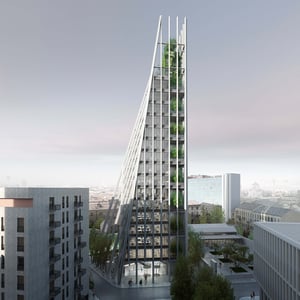Login
Registered users

Broadway veers slightly west as it crosses Greenwich Village, colloquially called “the Village” by those more familiar with the neighborhood, breaking with its oblique north-south course and aligning itself with Manhattan’s regular grid of streets and avenues.
Known as one of the coolest and most sought-after areas of the metropolis, this neighborhood does not feature the glittering skyscrapers that populate the Big Apple in the popular imagination. Instead, it is much more common to come across small-scale buildings, homes, small parks, and pleasant corners in which to enjoy the city in an informal and relaxed context. However, things are changing, as demonstrated by Perkins&Will’s project developed by Columbia Property Trust for an office building located at number 799 on one of the world’s most famous streets. The Village is slowly changing its vocation, attracting the attention of companies and businesses working in the field of technology, which have quickly begun to populate the area.

Perkins&Will was commissioned to design the exterior architecture and the interiors of the common areas in the building called 799 Broadway. Taking inspiration from the dimensions and the scale of the surrounding buildings, the project consists of 12 floors in total and presents itself as a synthesis between the character of the neighborhood and a new proposal for architecture intended for office use, capable of meeting new work needs and perspectives that have changed as a consequence of the pandemic.
From the outside, the façades appear as an uninterrupted cascade of stacked and staggered glass volumes, visually connected by a single white broken line that forms the stringcourse. A palette of subdued colors and simple materials – metal panels, full-height windows and wooden ceilings – recalls the typical style of the city’s curtain wall skyscrapers and mirrors the spires and pinnacles of Grace Church, located across the street. Perkins&Will designed the arrangement of volumes that make up the building to provide open views into the office space, carve out large terraces on each floor, and enliven the urban profile with a distinctive building.
The interiors were designed to meet the desires of future users and to satisfy their expectations for a modern and comfortable workplace. Large windows, an abundance of natural light, indoor temperature control and air purification and exchange systems, open space and relaxation areas guarantee healthiness and
well-being for the building occupants. Wood was used extensively in the finishes for the common spaces, both in the pavements and wall and ceiling coverings. This neutral base gives warmth to the environments; juxtaposed with upholstered furniture in pastel tones and ceramic wall cladding with a more pronounced character. Spacious, open floor plans allow future tenants to personalize the offices, in an architectural and common space context that represents a perfect response to what workers in the TAMI field – tech, advertising, media and information – seek in a workplace.

The façades appear as an uninterrupted cascade of stacked and staggered glass volumes, visually connected by a single white broken line that forms the stringcourse.












Location: New York City, USA
Owner: Columbia Property Trust
Completion: 2022
Gross Floor Area: 16,440 m2
Architect and Interior Designer: Perkins&Will
Main Contractor: Consigli Construction
Consultants
Structures: DeSimone Consulting Engineers
Lighting: Kugler Ning Lighting
MEP: Cosentini Associates
Acoustics: Longman Lindsey
Civil: Bohler
Landscape: Weintraub Diaz Landscape Architecture
All photos courtesy of Perkins&Will

THE PLAN Interior Design & Contract 7 is the seventh supplement that THE PLAN has dedicated to these areas of architecture. The publication, to be released in September 2023 as a supplement to THE PLAN 148, looks at around twenty of the most importan... Read More

VI Palazzo ENI to open in Enrico Mattei’s Metanopoli
Morphosis | Simeon | Nemesi Architects
Only a few months to go until the handover of VI Palazzo ENI, designed by Morphosis and Nemesi in San Donato Milanese and part of Enrico Mattei’s Me...
Artisa opens three new construction sites for micro homes in Milan
The City Pop format has arrived in Italy. it will be available on viale Monza, on Alzaia Naviglio grande and at the via Turati tower...
Torre Womb: a 290–foot high forest of holm oaks in Milan
Labics
Here's an exclusive interview with architects Maria Claudia Clemente and Francesco Isidori of Labics studio for the new project of Torre Womb in Milan...