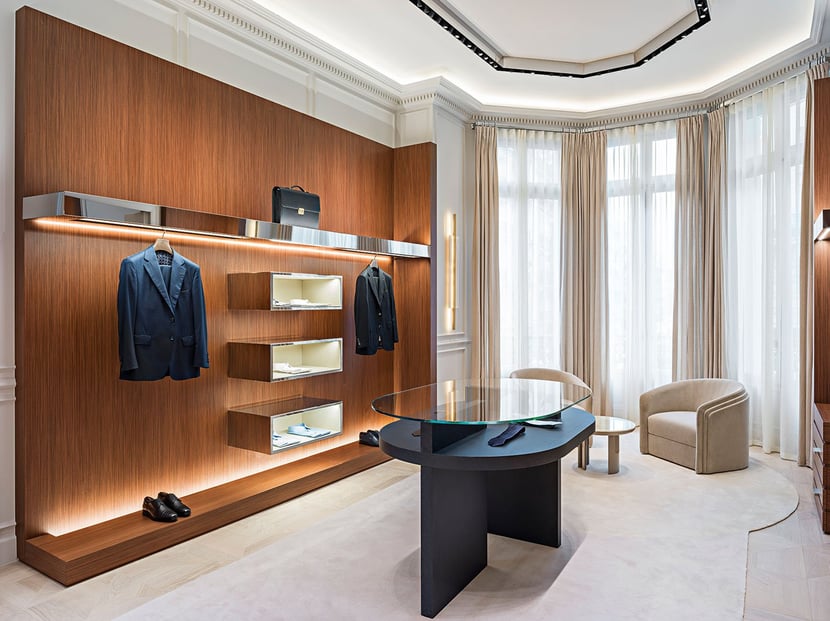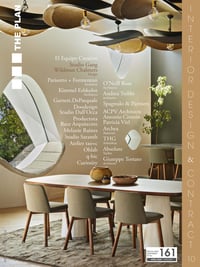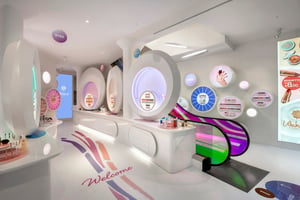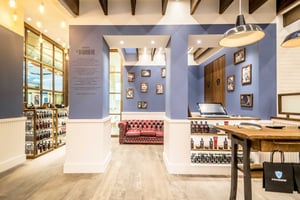Login
Registered users

At 48 rue François 1er, in the heart of Paris, stands Maison Zilli, a boutique designed by Curiosity with the support of Studio
Mainardi. With the brand focused on redefining the concept of luxury menswear, this flagship store is an important milestone for Zilli. The store occupies an elegant Parisian building. Restored to conserve its historical value, the building’s distinctive Haussmannian elements now feature alongside modern additions. The design team has created a layout that, articulated in sequences, guides customers through an immersive shopping experience.
Upon entering the boutique, customers step inside a vestibule with walnut walls and a mirrored ceiling, which amplifies the feeling of space, inviting them to explore every corner. Touches of blue briar complement a palette of warm, welcoming tones, referencing the brand’s approach to fashion. The centerpiece of the space is a floor-to-ceiling timber display fixture for shirts. Lighting designed to show off each product to best effect creates the impression of a collection of artworks to be admired.

At basement level is the gallery, an exclusive space dedicated to custom leather goods and footwear, divided into different areas that display the various collections. Light beige carpeting creates an intimate and welcoming look, while velvet chairs and armchairs add a touch of comfort. Walnut wall paneling, accentuated by large mirrors and targeted spotlights, add sophistication and brilliance. A distinctive element of the space is the curving wall used to display footwear at different heights, creating a visual game that invites you to explore and admire every detail carefully.
The ground and the first floors, which resemble a Parisian apartment, are an exclusive refuge that offers customers an intimate, personalized experience. Large windows flood these rooms with natural light, while offering views of the Champs-Élysées district. The original moldings, a symbol of Parisian architecture, have been carefully restored and accented by lighting to enhance their beauty and recall the history of the place. Strategically positioned open walnut cabinets, marble tables, and display cases create flowing connections between the different spaces. Blue accents, which recall the distinctive shade of Zilli’s garments, punctuate soft beige and gray tones.

The nerve center of the store, the atelier dedicated to custom tailoring is on the third floor. This space features strong colors, such as midnight blue and gray, that create a mood that is both mysterious and elegant. In the tailoring room, with a large central table in a reflective dark gray, customers become an integral part of the creative process as they choose every detail of their outfit. Next door to it is a library of books, and arts and crafts objects, where customers can explore the deep connection between tailoring and art, immersing themselves in the traditions and expertise of the Zilli brand.










Location: Paris, France
Client: Zilli
Completion: 2024
Gross Floor Area: 660 m2
Architect: Studio Mainardi
Interior Designer: Curiosity
Main Contractor: Exa MP
Lighting Consultant: Cristian Miola Lighting
Photography: Kristen Pelou, courtesy of Curiosity

THE PLAN Interior Design & Contract 10 is the ninth supplement that THE PLAN has dedicated to the world of interior architecture. The publication, out in April 2025 as a supplement to THE PLAN 161, looks at around twenty of the most important intern... Read More

The future of retail after the pandemic: from shopping to experience
Lyndon Neri&Rossana Hu | Fabio Fantolino | FUD | Lombardini22 | Wall Corporation/Selim Senin
Perhaps more than any other area of architecture, designing boutiques demands reconciling two potentially conflicting needs: quality finishes and tigh...
Chicago Mercantile Exchange Center: Transforming a lobby with Krion®
Porcelanosa Grupo | Krueck + Sexton Architects
Manufactured by the Porcelanosa Group, Krion® is a mineral-based solid surface. The material was recently used to transform the lobby of one of the m...
Il Barbiere
ACS ARCHITECTURE LAB
...