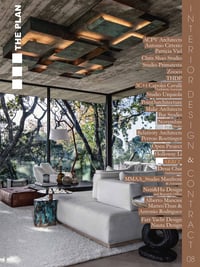Login
Registered users

Every design is a narrative, the story of a place, its artistic-architectural heritage, and its history. In the case of the Be Mate-managed hospitality facilities that THDP designed in Venice and Rome, quality and identity are closely connected to the territory. Both were realized to make guests feel the soul of the city through design choices that reflect the essence of the place. This approach and philosophy led the studio to advance a bold definition of its work: “storytellers” of tradition through architecture and interior design.

Ponte di Rialto, as suggested by its name, is a short-term rental facility located between Piazza San Marco and the Rialto Bridge, deeply connected to the history of the area. At one time, daily life in this quadrant of the city was enlivened by workshops specializing in tin and pewter manufacturing – a history referenced by many design objects present inside the facility. The conservative renovation project of the exteriors and interiors involved Venetian artisans capable of conveying the value of Made in Italy and giving life to a style between classic and contemporary, thanks in part to custom design. Glass and its iridescent colors play an important role and pay homage to the art and craftsmanship of the Murano island.

Each of the 12 apartments inside has its own characteristic and distinctiveness, as much in name as in interior design. Starting from the name, every suite recalls an ancient craft and is personalized, from the differently decorated walls to the headboard of the bed and the choice of precise shades of colors. The color palette chosen for the entire project represents the passing of time: in fact, the palette was created reproducing the variation of hues in contact with the tides, which have oxidized and stained the city’s surfaces over the years. This color progression thus contemporaneously evokes natural elements and the nuances of marble. The structure’s apartments are characterized by tones ranging from mustard to gold, from green to aqua to magenta, achieving rooms with refined style and a delicate atmosphere. The opulence in both the private and common spaces is accentuated by natural light, used to enhance the design of the interiors. For example, the stairwell with a hanging chandelier benefits from the natural light that filters through the meticulously restored stained-glass skylight.

The approach for the structure in the heart of Venice, inseparably linked to the territory, is also perceivable in the 27 apartments – also dedicated to short-term rentals – distributed across different areas of the city of Rome. Each set of apartments has a different concept, connected to the history and monuments that the rooms overlook. For example, Trastevere, with its dynamism, hosts the young soul of the structure, the Colosseo the ancient, and Piazza Navona the noble. Each of the three structures conveys the character of the place through various details: the one in Trastevere features a bright palette, which, in the Colosseum-adjacent one, is instead centered on black and white contrast inspired by the original decorations of the ancient monuments. Finally, the colors in the Piazza Navona facility are bolder and linked to fine materials, without sacrificing an overall effect – shared by the other two structures – of preservation of the past interwoven with a contemporary design.

The direct connection between the apartments near the Colosseum and the ruins of Rome is emblematic of this journey through time: the foundations of this building rest upon the ancient prisons connected to the Colosseum, which can be visited by descending underground into the basement.
















Location: Venice, Italy
Completion: 2023
Gross Floor Area: 2,000 m2
Architect and Interior Designer: THDP
Main Contractor: Pasqualucci Costruzioni
Interior Contractor: Concreta
Photography: Giorgio Baroni, courtesy of THDP
Location: Rome, Italy
Completion: 2023
Total Area: 3,000 m2
Architect and Interior Designer: THDP
Interior Contractor: Devoto Design
Photography: Paolo Fusco, courtesy of THDP

THE PLAN Interior Design & Contract 8 is the eighth supplement that THE PLAN has dedicated to the world of interior architecture. The publication, out in April 2024 as a supplement to THE PLAN 153, looks at around twenty of the most important interna... Read More

Parco Ducale Luxury Rooms: combining hospitality with design
Marazzi | Gianluca Vetruccio
Architect Gianluca Vetruccio designs Parco Ducale Luxury Rooms, with important contributions from Marazzi...
Il Casale delle Rondini
Schüco | Kerakoll | Daniele Ceschi
...
Living together, like travelers on a ship
Holloway Li
Holloway Li Studio transformed a former hotel in the Wembley area of London into Ark Co-Living: a facility that unites residential and hospitality pur...