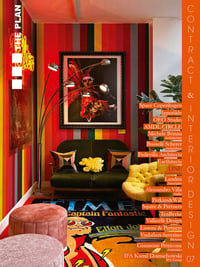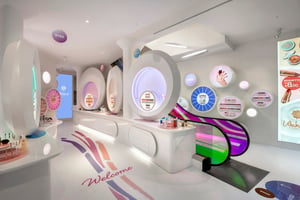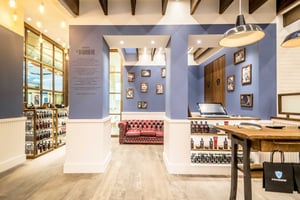Login
Registered users

Battersea Power Station, the abandoned thermal power station on the banks of the Thames, entered pop culture thanks to the cover of Pink Floyd’s album Animals and is now living a second life since its reopening to the public in late 2022 as a dedicated hub for events, commercial space, restaurants, cafés soffices.
This innovative setting has also seen the opening of the first store of Petit Pli, a sustainable clothing brand for children that specializes in clothes that can accompany them as they grow. This technology was developed by aeronautical engineer Ryan Mario Yasin who, shocked by the tons of children’s clothes thrown away each year, patented a fabric that can stretch. Clothes that grow along with children seems like an idea from the future or from another planet, and in fact, the store concept is inspired by space, an homage to its creator. The Petit Pli flagship store is a place capable of transporting its clients directly to the Moon, without needing to make a stop on Earth.
The project’s interior design was entrusted to Landini Associates, an Australian firm specializing in retail and hospitality. Inspired by the visionary ideas of the brand, they created a futuristic store that can attract the most curious clients.

The store is simple and regular: a rectangular room with a corner storefront window and a fitting room against the back wall. Inside, Landini Associates was able to create a world, or better said, space. Two large mirrors facing each other on the side walls multiply the space with infinite reflections and dimensions: in the center of the store, two display tables show off the collections of Petit Pli. The choice to not hang clothing on rails leaves the walls free and amplifies the space. The powder-coated steel tables are flanked by soft upholstered seating in an electric blue color, all of which is reflected in other mirrors hanging from the ceiling that partially hide the exposed pipe system.
On the back wall, a giant 12-sq. m image of the Moon is projected, framed by silk drapes that descend from the ceiling and surrounded by dark gray walls. The walls were plastered with a mortar of Devon and Cornish clays whose hues and
three-dimensional finish recalls the lunar surface.
The interactive dimension is a crucial device for creating affinity with customers. In the storefront, an installation that moves mechanically shows the evolution of the brand’s clothes, folding and extending garments positioned on the special supports. The central display tables feature integrated screens that show videos of young models who wear the brand’s garments in every weather condition, like explorers on the Moon.
The space is suspended in a transcendental dimension, futuristic and sophisticated, while at the same time extremely simple and rational – a true leap to the Moon.

Two large mirrors facing each other on the side walls multiply the space with infinite reflections and dimensions: in the center of the store, two display tables show off the collections of Petit Pli.




Location: London, UK
Client: Petit Pli
Completion: 2022
Gross Floor Area: 67 m2
Interior Design: Landini Associates
Main Contractor: Group Metropolitan
Photography: Andrew Meredith, courtesy of Landini Associates

THE PLAN Interior Design & Contract 7 is the seventh supplement that THE PLAN has dedicated to these areas of architecture. The publication, to be released in September 2023 as a supplement to THE PLAN 148, looks at around twenty of the most importan... Read More

The future of retail after the pandemic: from shopping to experience
Lyndon Neri&Rossana Hu | Fabio Fantolino | FUD | Lombardini22 | Wall Corporation/Selim Senin
Perhaps more than any other area of architecture, designing boutiques demands reconciling two potentially conflicting needs: quality finishes and tigh...
Chicago Mercantile Exchange Center: Transforming a lobby with Krion®
Porcelanosa Grupo | Krueck + Sexton Architects
Manufactured by the Porcelanosa Group, Krion® is a mineral-based solid surface. The material was recently used to transform the lobby of one of the m...
Il Barbiere
ACS ARCHITECTURE LAB
...