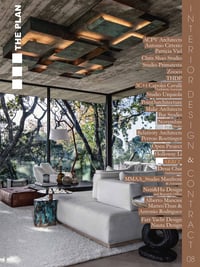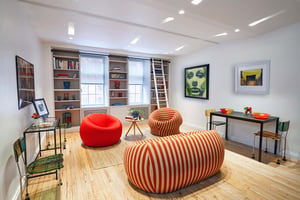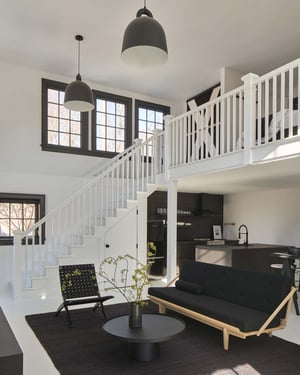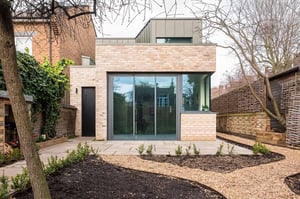Login
Registered users

At the beginning of the 20th century, Kragerø’s bright, vivid colors and its calm, serene atmosphere attracted the soul and artistic flair of Edvard Munch, who made this city in southeast Norway the protagonist of one of his paintings. Having arrived there after years spent in the great art capitals of Europe, Munch immediately fell in love with the city, to the point of calling it “the pearl of coastal cities”. In this fascinating place, full of forests and fjords, and overlooking numerous islands, architect Arvid Pedersen and the architecture studio m2atelier, which curated the interior design, were commissioned to design a vacation home, a buen retiro reachable only by foot, by boat, or by swimming from a small bay.
Protected by the enveloping form of a private fjord, the residence is the result of a constant dialogue between nature and architecture, a synergy desired by an owner who loves remote and unspoiled settings and contact with nature.

The true driving force of the project was thus a deeper understanding of the place, as well as respect for it, which led to an almost total integration between the structure and the form and topography of the territory: from certain perspectives, the home almost disappears into the lines of the cliffs, taking up both their colors, with shades that reference the surrounding granite cliffs, and their shapes, with a longitudinal development and a seemingly simple syntax. The continuity between internal environment and external habitat creates a completely immersive experience, in which the gaze can reach the blue of the sea, the horizon, and the rocky cliffs from different angles of the home. The panoramic glass façade and the numerous openings and transparencies (some even in the roof) allow a constant connection with the surrounding nature. The structure, set among the rocks and disappearing into the gray hues of the granite cliffs, is composed of three staggered levels sloping down to the sea, which are so integrated into nature that the boundaries between inside and outside are almost imperceptible. It is possible to descend from the upper level on foot thanks to an external cantilevered staircase with rounded shapes and Cor-Ten tones.

Nature was also the source of inspiration for the color palette and materials: concrete, natural teak and glass were combined to achieve a balance between warm and cool tones. The external cliffs seen from the inside find visual continuity in the exposed concrete walls, which mimic their grain and are contrasted by the warmth of the parquet floors. Woods and leathers, which were subjected to natural treatments and brushed with vegetable oils, give a touch of local traditions to the modernity of the house. These two temporal dimensions also enhance one another through vintage pieces by Norwegian designers and works by Italian artists. Rich details and finishings coupled with modern restraint characterize the bedrooms on the middle floor, overlooking the pool and courtyard, while the top floor can be considered an ode to the expressive potential of raw materials, from oak to black iron to anthracite stone. Thanks to a concealing sliding door, this level opens onto a terrace-lounge, extending the kitchen and dining room with an outdoor area. Protected by glass screens, this true outdoor living room offers a corner to sunbathe in the afternoon, even during windier days, and brings the vision of life in constant contact with nature to fruition.














Location: Kragerø, Norway
Completion: 2018
Gross Floor Area: 792 m2
Architect: Arvid Pedersen and m2atelier
Interior Designer: m2atelier
Main Contractor: Jensen Bygg-Team
Lighting Consultant: ZR
Photography courtesy of m2atelier

THE PLAN Interior Design & Contract 8 is the eighth supplement that THE PLAN has dedicated to the world of interior architecture. The publication, out in April 2024 as a supplement to THE PLAN 153, looks at around twenty of the most important interna... Read More

A stylish apartment on 24th Street in Manhattan
George Ranalli Architect
George Ranalli Architect renovated and revitalized an apartment of ‘The Towers’, residential complex located on 24th Street, Manhattan...
A minimalist approach for a warm welcome in a guest cottage
SISSY+MARLEY Interiors
A New England-style cottage with a minimalist, functional personality designed by SISSY+MARLEY Interior Design on the east coast of Connecticut...
Hidden House: a hidden contemporary gem
Alan Morris Architect
Hidden House is an elegant, modern home designed by architect Alan Morris in north London....