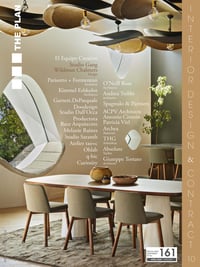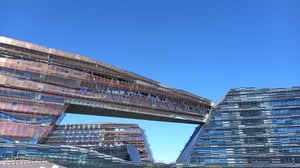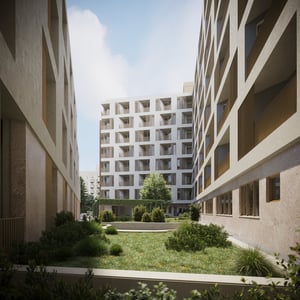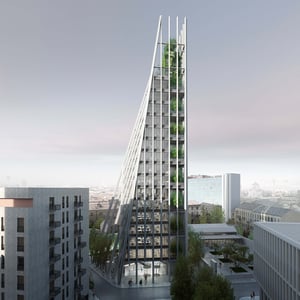Login
Registered users

Designed by Studio Saransh and set among shady courtyards and Gulmohar trees in Ahmedabad, India, Oasis redefines the workspace by connecting with nature. The firm’s own new headquarters’ design harmonizes with the surrounding landscape to offer a refuge from the frenetic pace of urban life in a workspace in which architecture and nature intertwine.
The project has five distinct volumes, arranged around a central courtyard and connected by a network of outdoor paths and green spaces. From the entrance, visitors follow a high stone wall bedecked with bougainvillea, slowly transitioning them into the Oasis atmosphere. Next, a low, covered opening marks the entry to the complex proper, ushering visitors into a spacious courtyard where the mood is set by eight stunning Gulmohar trees.

Each volume has a specific function. The first has a small entrance area and meeting rooms that overlook a second, more intimate courtyard, bordered by tall citronella plants. The other volumes house administrative offices, amenities, and the actual studio.
The core of the project, this is a double-height open-plan space designed to allow for future expansion. It connects to the office volume via a bridge on the upper level. The studio houses workstations, a library, an exhibition area for material samples, and a multifunctional mezzanine level for meetings, design reviews, and collaborative design sessions. Expansive reflective double-glazing ensures an abundance of natural light, while also framing two Neem trees, further strengthening the connection between the interiors and the surrounding natural environment.

The color palette is neutral, with a dove-colored brushed concrete floor that connects the different rooms. The walls, 40 cm-thick local basalt, create a sense of materiality and solidity, while improving thermal insulation. Centered on wooden tables and essential seating, the furniture harmonizes with the warm tones of the terracotta-colored sheet metal roof. The roof itself is supported by a steel structure designed for potential dismantling and reuse.
Integration with nature extends to the outdoor areas, which the design team envisaged as spaces to be experienced rather than just passed through. A large pond in the middle of the main courtyard contributes to heat mitigation while providing a setting for casual breaks. Adjacent to it, a stepped amphitheater provides additional space for outdoor meetings and relaxation. Carefully selected plantings enrich the sensory experience, while the interplay of light and shade created by the plants and textured surfaces adds to the sense of a place designed for well-being and creativity.







Location: Ahmedabad, Gujarat, India
Completion: 2023
Gross Floor Area: 455 m2
Architectural, Interior, Landscape and Lighting Design: Studio Saransh
Main Contractor: Maitri Projects
Structural Consultant: Saksham Consultants
Photography: Ishita Sitwala, courtesy of Studio Saransh

THE PLAN Interior Design & Contract 10 is the ninth supplement that THE PLAN has dedicated to the world of interior architecture. The publication, out in April 2025 as a supplement to THE PLAN 161, looks at around twenty of the most important intern... Read More

VI Palazzo ENI to open in Enrico Mattei’s Metanopoli
Morphosis | Simeon | Nemesi Architects
Only a few months to go until the handover of VI Palazzo ENI, designed by Morphosis and Nemesi in San Donato Milanese and part of Enrico Mattei’s Me...
Artisa opens three new construction sites for micro homes in Milan
The City Pop format has arrived in Italy. it will be available on viale Monza, on Alzaia Naviglio grande and at the via Turati tower...
Torre Womb: a 290–foot high forest of holm oaks in Milan
Labics
Here's an exclusive interview with architects Maria Claudia Clemente and Francesco Isidori of Labics studio for the new project of Torre Womb in Milan...