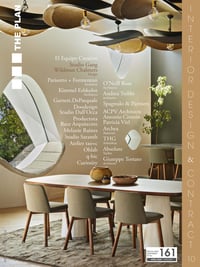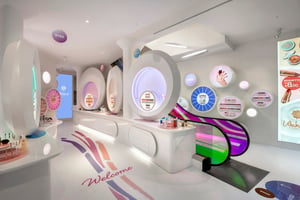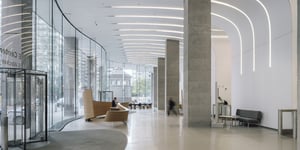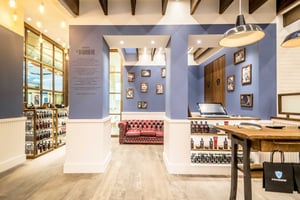Login
Registered users

“After 30 years of rapid development, China’s construction sector has slowed down. We now face the challenge of breathing new life into the buildings erected over the past half-century, many of which lack architectural significance”. As Tao Liu and Chunyan Cai explain, this is why adaptive reuse is one of the key guiding principles that drive the practice of architecture at Atelier tao+c, a studio they co-founded in Shanghai in 2016. The firm combines professional practice with a commitment to research and teaching. Its portfolio spans a wide range of scales and typologies, from the design of lamps to major building complexes, from the interiors of small urban apartments to the renovation of old rural structures, including retail and hospitality facilities.

The use of ordinary materials, elevated by meticulously crafted details, pairs with elemental forms characterized by clear proportions. This union fosters flexible relationships between object and user, as well as dynamic interactions between light and time. By following this approach, Atelier tao+c’s projects explore the beauty of everyday life, uncovering the inherent value of simple, everyday objects, while allowing life itself to unfold in all its complexity. In fact, the study of everyday objects within the domestic space is a central interest of both designers. Even a cursory glance at their work reveals a recurring element that serves as a unifying thread: the book, that is, the quintessential object that allows us to explore reality as it extends far beyond the reader’s immediate physical surroundings.

One of the studio’s most notable projects in this regard is the naïve bookstore in Aranya Chongli, northern China. Since it was established, the naïve publishing house has opened bookstores in several cities. Featuring integrated cafés, these outlets offer comfortable settings that encourage reading. The Aranya Chongli bookstore and café occupy an existing double-height space with exposed concrete walls set against a landscape of snow-dusted slopes. A large glazed area has been integrated into the south-facing double-height façade, framing a view of a spruce forest and allowing abundant natural light to fill the space. Amid the original concrete columns, the architects designed a lightweight steel and wood structure without partition walls. Each piece of furniture was custom-made for the project. Bookshelves and softly contoured seating define distinct zones: the book display area, the café, and the large reading space, which extends through the store from north to south. Adjacent to the glazed façade, a series of intimate lounge areas with armchairs and low tables invite customers to relax in the space between the interior of the bookstore and the surrounding landscape, blurring the distinction between inside and out. The boundaries between architecture and interior design dissolve, reflecting the design team’s holistic vision.

INTERVIEW
Tao Liu and Chunyan Cai
Founders, Atelier tao+c
The naïve bookstore was conceived as a light-filled space entirely free of partition walls, situated amid ice and snow. How do natural light and materials interact in this project?
We opened up the south façade with full-height timber-framed windows, offering views of snow-covered slopes and fir trees, and allowing sunlight to permeate every corner of the store. As the sun moves, the shifting light creates dynamic patterns of light and shadow, adding a playful, ever-changing quality to the space.
Materials were chosen for their warmth and ability to diffuse light. The use of translucent fiberglass for the bookshelves is key to softening the light. Sunlight filters through the material, diffusing into a warm, honey-colored glow that eliminates harshness and casts gentle shadows. This interaction not only amplifies the sense of openness but also creates a dynamic, ever-changing atmosphere as the light shifts throughout the day.
The Blue Bottle Coffee West Bund in Shanghai features two defining “canvases”, supported by angled timber pillars. What were the reasons behind this design?
The building occupies the former site of the Shanghai Cement Factory, adjacent to a historic shipyard. This concept pays homage to the area’s industrial past while also embracing its renewal as a riverside destination. The angled timber pillars were introduced to create a sense of movement and dynamism, departing from traditional orthogonal structures. It is as if the canvases are being lifted by the breeze from the river, inviting the riverside scenery into the space.
The canvases serve multiple roles. Functionally, they integrate the mechanical and electrical systems, such as the plumbing, electrical, and air conditioning systems. They also act as spatial dividers, while maintaining an open, airy feel that fosters a connection between the interior, and the natural and urban surroundings.
You describe your design approach as “semi-architectural, semi-interior”. Can you please expand on this concept, focusing on your project for the Capsule Hotel and Bookstore in Qinglongwu Village?
This project is based on the idea of setting objects in space, thereby de-emphasizing the role of conventional architecture. It is a design that exists in the space between building and interiors. The furniture becomes architecture, and the building is a piece of furniture. The design retains the original rammed-earth walls and timber roof. Within this shell, two independent structures – one for male and one for female guests – were placed, apparently floating above the open spaces of the ground-level common areas. The upper levels of the building host the capsule units, designed to accommodate a mattress and high enough at 1.35 m to allow guests to sit. This introduces a sense of intimacy that balances the emphasis on socializing in the double-height communal areas, including the reception, bar, bookshop, and reading room.
These interventions on the existing structure are neither purely architectural (as they avoid major structural overhauls) nor purely interior (as they reshape spatial flow). Rather, they reverse the perception of inside and outside. In effect, the space outside the building is experienced as interior, while the space within the shell functions as an extension of the outside. The staggered floors and zigzagging staircases mimic mountain paths and the surrounding landscape, sculpted by the Tonglu woodlands in Zhejiang Province, fostering a sense of exploration. This interplay of verticality and circulation spaces transforms the interior into a dynamic indoor garden, where sightlines and movement are fragmented yet interconnected. By intertwining historical materials and contemporary additions, the project embodies the concept of “semi-architectural, semi-interior” as a dialogue between preservation and innovation – where architecture’s permanence and the interior’s adaptability coexist to create layered, sensory-rich spaces.
Moving on to your residential projects, and specifically the Magy Upper Apartment renovation in Shanghai, how did you manage to transform this small space into a private studio apartment that retains a sense of belonging to the city?
Magy Apartment occupies a historical residential building on Wulumuqi Road. The client rented a small studio apartment on the top floor and asked atelier tao+c to renovate it to create “a comfortable dwelling where one could relax, even if confined for a few months”, all within a limited budget. The design involved rethinking a compact space dating from 1936 to meet modern needs while preserving its historical essence.
The original teak floor, kitchen, and bathroom were preserved, while partition walls were demolished to create an open, flexible layout. A modular cupboard system, constructed from green humidity-resistant MDF panels, defined the functional zones – bed, desk, storage – without fixed walls, enabling spatial continuity and adaptability. Components were prefabricated and lifted onto steel supports to minimize damage, maintaining a dialogue between the new and existing elements.
Two strategically placed desks take advantage of contrasting window heights. One is positioned in front of a window that frames city views and therefore fosters a connection to the urban landscape. The other, on a raised platform by a high window, offers a private nook that invites meditation. Proximity to amenities on Wulumuqi Road made it possible to move domestic functions outside the apartment, echoing Karel Teige’s “minimum dwelling” concept. This union of lightness, modularity, and urban context gave rise to a sanctuary, comparable in size to a monastic cell, that nevertheless remains connected to the vitality of the city.
House C and House Z, both in Shanghai, exhibit clear and distinctive choices of materials. Could you describe the process that guided you in selecting the material palettes for each residence?
House Z is a four-story home with two basement levels. The material palette was driven by the challenge of channeling natural light into its underground spaces. We prioritized lightness and reflection: pale oak, light-colored plaster, and glass reflect and diffuse natural light, creating airiness. Light becomes a material itself, filtering through voids, bouncing off polished surfaces, and blurring boundaries between floors, while balancing practicality with spatial clarity.
In House C, a suburban villa, bold veined marble adorns the core areas of the kitchen, staircase, and bathrooms. Meanwhile, the surrounding spaces are left intentionally minimal: white walls and pale oak floors act as a serene backdrop, allowing daylight from the windows to flood the rooms. This duality – opulent marble against muted simplicity – creates a rhythmic tension in the home. The marble’s natural patterns echo the villa’s rural setting, while its sculptural presence elevates everyday rituals into moments of quiet grandeur.
Both projects responded to site conditions, with House Z prioritizing lightness to counteract depth, and House C focusing on material contrasts. The material samples were tested under varying light conditions to ensure a balance between practicality and atmosphere.
What are the main features of the design for your own offices, Architects’ studio 2.0, and how does this space reflect the identity and philosophy of Atelier tao+c?
Architects’ studio 2.0, our second and current workspace, occupies a quirky, irregular site comprising two separate buildings – a commercial space with a massive 13-m round window and a compact apartment wing. The two structures, separated by an expansion gap, are connected via a diagonal threshold.
There are two primary design elements. One is an oversized table that spans different rooms to tie together disjointed spaces. This table is not just a communal work desk, it is a spatial unifier. Its irregular nooks make it possible for separate groups to gather. By interlacing with the existing walls and columns, it transforms dead space into functional zones. Measuring 12 m in length, this element blurs the line between furniture and architecture.
The second cornerstone of the project is what could be defined as the “raw honesty” of the materials. We retained the original round exposed concrete columns as well as the partitions between the original apartments. This contrasts with the steel framework with its interlocking round and square forms. The light frame defines a fluid workspace, free of barriers, and separates the space within the frame (for work) from the space outside it (an indoor garden for relaxing).
We repurposed what was already there: the fragmented walls became anchors, and existing structures dictated the table’s fragmented shape. Our aim was to preserve the spirit of the existing building and work with, rather than against, the site’s history.
















Location: Zhangjiakou, Hebei, China
Client: naïve
Completion: 2024
Gross Floor Area: 420 m2
Architect and Interior Designer: atelier tao+c
Main Contractor: Beijing Yzone Decoration Engineering
Consultants
Lighting: Shanghai Liaozhuo lighting design office
MEP: Technova
Photography: Wen Studio, courtesy of atelier tao+c

THE PLAN Interior Design & Contract 10 is the ninth supplement that THE PLAN has dedicated to the world of interior architecture. The publication, out in April 2025 as a supplement to THE PLAN 161, looks at around twenty of the most important intern... Read More

The future of retail after the pandemic: from shopping to experience
Lyndon Neri&Rossana Hu | Fabio Fantolino | FUD | Lombardini22 | Wall Corporation/Selim Senin
Perhaps more than any other area of architecture, designing boutiques demands reconciling two potentially conflicting needs: quality finishes and tigh...
Chicago Mercantile Exchange Center: Transforming a lobby with Krion®
Porcelanosa Grupo | Krueck + Sexton Architects
Manufactured by the Porcelanosa Group, Krion® is a mineral-based solid surface. The material was recently used to transform the lobby of one of the m...
Il Barbiere
ACS ARCHITECTURE LAB
...