Login
Registered users
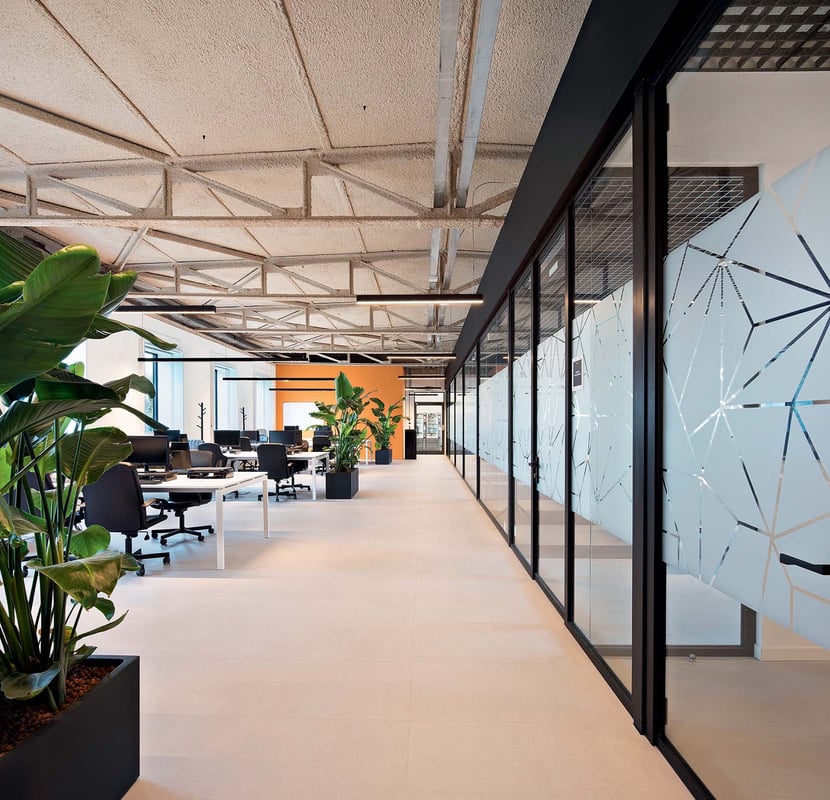
Digital automotive platform Auto1 Group has moved to new offices in northwestern Milan. In the former Koelliker area in the heart of Milano Certosa District, the premises are just a stone’s throw from Piazzale Francesco Accursio. Designed by Giuseppe Tortato Architetti, the offices are part of an overarching urban experiment to redevelop the site through architectural quality and dynamism.
The property, owned by RealStep, a company specializing in the regeneration of former industrial sites, spans an area of 12,000 sq. m comprising several buildings with a total built-up area of over 7,000 sq m.
The regeneration project includes new offices, retail, and green spaces, paired with an extensive future events program. Focused on the local community, the project aims to enhance the vitality of the neighborhood, while preserving both its history and personality.

The design team created the office spaces from two 1960s buildings, one within the complex and one on the street. The spaces occupy 3,000 sq. m on several levels, including a basement, mezzanine floor, and the first and second floors. Extensive previous renovation work in the 2000s mainly focused on restyling the façades.
The chief aim of Giuseppe Tortato Architetti’s redevelopment of the interiors was to create a new vitality, while working within specific guidelines. The first step was to restore the uniqueness of the spaces, which had been lost over the years. This involved removing the traditional suspended ceilings and exposing the reinforced concrete beams and metal trusses underneath. Characterized by their modern design, the spaces are notable for their abundant natural light, which helps make them livable and inviting. The design team also paid special attention to making the meeting rooms and reception area more attractive and functional.

Additions aimed at flexibility, such as sliding partition walls, means that open spaces easily transform into meeting rooms that combine practicality and design, functionality and comfort, in spaces that reflect the Group’s dynamic identity.
Focusing on orange shades that reflect the corporate logo, the color palette creates balance in an environment with predominantly neutral tones. Touches of blue and green appear in the open spaces, with the latter echoing the surrounding vegetation and continued on the round sound-absorbing panels integrated into the lighting fixtures in the meeting rooms.
The redevelopment of Auto1 Group’s Milan offices is an example of how urban regeneration can integrate modernity, esthetics, and functionality. Targeted design choices promote comfort in a stimulating and welcoming environment, particularly aimed at young users.





Location: Milan, Italy
Clients: Auto1 Group, RealStep
Completion: 2024
Gross Floor Area: 3,000 m²
Architect and Interior Designer: Giuseppe Tortato Architetti
Main Contractor: Socotis
Consultants
Electrical: Studio Rumi
Mechanical: Mandelli Studio Associato
Photography: Carola Merello, courtesy of Giuseppe Tortato
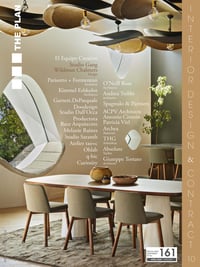
THE PLAN Interior Design & Contract 10 is the ninth supplement that THE PLAN has dedicated to the world of interior architecture. The publication, out in April 2025 as a supplement to THE PLAN 161, looks at around twenty of the most important intern... Read More
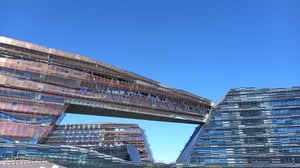
VI Palazzo ENI to open in Enrico Mattei’s Metanopoli
Morphosis | Simeon | Nemesi Architects
Only a few months to go until the handover of VI Palazzo ENI, designed by Morphosis and Nemesi in San Donato Milanese and part of Enrico Mattei’s Me...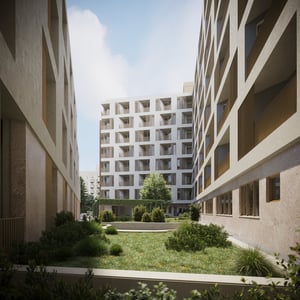
Artisa opens three new construction sites for micro homes in Milan
The City Pop format has arrived in Italy. it will be available on viale Monza, on Alzaia Naviglio grande and at the via Turati tower...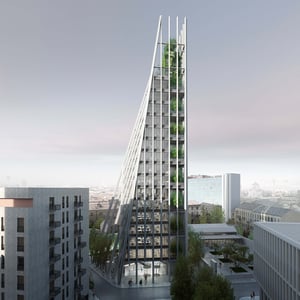
Torre Womb: a 290–foot high forest of holm oaks in Milan
Labics
Here's an exclusive interview with architects Maria Claudia Clemente and Francesco Isidori of Labics studio for the new project of Torre Womb in Milan...