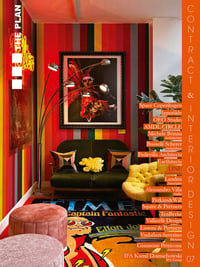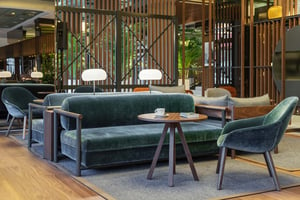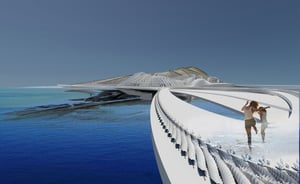Login
Registered users

Nature asks for nothing in exchange for its majesty and strength and a deep respect for it can never fail. These values of gratitude and respect for nature, deeply rooted in the South Tyrolean territory and community, pervade every angle of Atto Suites, the new accommodation in front of the Rondoi-Baranci mountain group that makes essentiality, sustainability and regionality its most identifying features. Designed by the Brunico-based firm Pedevilla Architects, this project in San Candido aims to be a “home away from home” before even being a hotel, a place which features the best of the private domestic environment and hôtellerie hospitality. Upon closer inspection, this hospitality is not directed at guests just inside the facility but also extends to the outdoors and surrounding public space: the declared open character of Atto Suites enhances and revitalizes the entire adjacent street, just a few steps from the pedestrian heart of the town.

The building, which encompasses the best the mountain has to offer, with its suites and penthouses, is the result of an effective dialogue between tradition and modernity: without renouncing independence and a touch of innovation, the building’s simple and essential lines, its main façade overlooking the peaks and its pitched roof guarantee respect and protection of tradition, as well as a connection with the original historical building. Regionality and simplicity are also behind the material and color choices of the concrete façades, whose reddish hue is reminiscent of the stones of the Sesto River.
In harmony with these external elements, the interiors feature a contemporary design and a warm atmosphere, and are characterized by spruce wood sourced directly from the forests of Alta Pusteria and stone pine with its enveloping aroma. The windows and views overlooking the surrounding mountains reinforce this connection with the environment in all seven of the facility’s apartments and in each suite. The latter are equipped with loggias on the main façade, conceived as small, private boxes where one can be transported by the panorama. The furnishings in neutral, delicate tones and the essential but refined forms – like the rhomboid decorations – are functional in telling the story of the friendliness and hospitality in this community.

The ground floor of Atto Suites, connected to the public outdoor area through a garden with mountain views, is dedicated to the restaurant, which is an embodiment of the “farm-to-table” concept: all the products served come from Trentino-Alto Adige. In this area, as in the rooms, the esthetic purpose of the ornamental, decorative elements and the materials is inseparable from the functional one, achieving an almost total independence with regard to energy, ventilation, and efficient lighting. The same applies to soundproofing: materials such as hemp and sheep wool are used in various rooms precisely for their soundproofing qualities.
This design by Pedevilla Architects can also be read as a project aimed at encouraging a form of “holistic tourism”, carrying the idea of how people, animals and nature are inextricably connected.
In harmony with the external elements, the interiors feature a contemporary design and a warm atmosphere, and are characterized by spruce wood sourced directly from the forests of Alta Pusteria and stone pine with its enveloping aroma.



Location: San Candido (Bolzano), Italy
Client: Private
Completion: 2022
Gross Floor Area: 1,250 m2
Architect and Interior Designer: Pedevilla Architects
Main Contractor: Unionbau
Consultants
Lighting: Lichtstudio Eisenkeil
Electrical: Georg Oberlechner
HVAC, Safety Coordinator, CasaClima Certification: Helplan
Geology: Baukanzlei Sulzenbacher & Partner – Civil: iPM Engineering
Photography: Gustav Willeit, courtesy of Pedevilla Architects

THE PLAN Interior Design & Contract 7 is the seventh supplement that THE PLAN has dedicated to these areas of architecture. The publication, to be released in September 2023 as a supplement to THE PLAN 148, looks at around twenty of the most importan... Read More

MELIÁ MILANO HOTEL ‒ GREEN CASCADES
Alvaro Sans | Vittorio Grassi Architects
The time-honoured Meliá Milano hotel has fully restyled its hall, restaurant and conference rooms thanks to an innovative concept by the architect Al....jpg)
“Stay KooooK – Stay You”: planning your hotel stay by app
JOI-Design
For the new Stay KooooK hotels, part of SV Hotels, JOI-Design has imagined a way to live at home when you’re away from home...
From agar to plastic hotels: two innovative solutions to recycle the plastics that pollute our ocean
Margot Krasojević | Marco Caniato
Plastics made from finite resources have posed a growing threat to the environment since World War II. If they’re not recycled, many of the plastics...