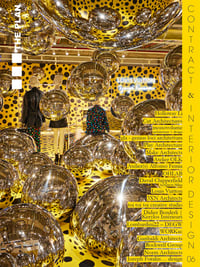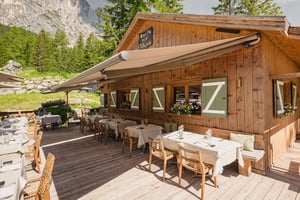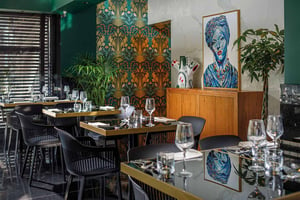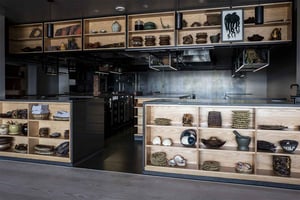Login
Registered users

The magical atmosphere of forests that surrounds the city of Sakleshpur, in southern India, envelops the DevaDhare Dining Space restaurant. In this place rich with emotions and deeply rooted in the territory to which it belongs, it is possible to dine immersed in greenery. The project’s client passed a large part of his childhood playing in this natural habitat and wanted to share this place that holds some of his fondest memories most importantly with family and friends. The DevaDhare restaurant, designed by the Indian firm Play Architecture, is part of a larger hospitality structure.
The 4-ha resort includes various cottages, other spaces and outdoor areas.

The heart of the project is the restaurant hall, which has a rectangular shape with a north-south orientation and is complemented by two external terraces positioned on the long sides. The larger terrace, facing west, juts out toward a lake, while the other looks toward a small waterfall. Located on steep terrain, the building was conceived as a pile dwelling building – it consists of a granite platform, supported by steel pillars, and is topped by a vaulted masonry roof. This roof, spanning 16.5-m, is composed of five layers of clay bricks and rests on roller-compacted concrete (RCC) placed at the four corners. Thanks to this design solution, realized in collaboration with local builders, the hall boasts an open floorplan free of columns or loadbearing walls, which thus can be furnished and lived with maximum flexibility. The curvilinear geometry of the roof creates four arched openings that are completely transparent. Between the metal poles upon which the restaurant stands, a zen garden with a small pond has been set up. The dining hall, accessible via a stone staircase, is also equipped with a ramp. Service spaces, such as restrooms and the kitchen, are located in two separate volumes and complete the design.

The interior design is based on a minimalist concept that eschews any type of decoration. The designers followed the philosophy of less is more, in order to allow the guests to remain in contact with the natural landscape even after they have entered into the structure. Since the bricks of the roof have been left exposed both on the extrados and intrados of the vault, the lightness of the glazing elevates the raw materiality. Endless shades of green, seemingly stolen from the forest, invade the environment and enhance the dark red hue through a play of complementary colors. The furnishings stick to the bare essentials: a bar countertop with a clean and linear design and a few tables with essential finishings. The floor features some glass modules that display the garden and stream below. The forest, with its shapes and colors molded by nature, remains the undisputed protagonist of the project.





Location: Sakleshpur, Karnataka, India
Client: Sentinel Adventures
Completion: 2022
Gross Floor Area: 240 m2
Architect and Interior Designer: Play Architecture
Landscape Consultants: Nivedita Manjunath, Satish Babu
Main Contractor: ASB & Co.
All photos courtesy of Play Architecture

THE PLAN Interior Design & Contract 6 is the sixth special supplement to THE PLAN dedicated to the contract market and interior design. Out in April 2023 with THE PLAN 145, the publication brings together over 20 of the most significant projects on t... Read More

Framing the landscape with simple, elegant lines
Pratic
The restyling of Baita Piè di Tofana has given the restaurant’s interiors a modern dimension. It’s also created an outdoor dining option, with a ...
Authentic Italian cuisine in the heart of Morocco
ReCS Architects | Fiandre Architectural Surfaces
The Ferrarino is an Italian cuisine restaurant located in the heart of Casablanca, Morocco, designed by RECS Architects...
Three interior design projects with style
OEO Studio
In this article, we’re focusing on three restaurant interior design projects that showcase the creativity of the designers from OEO Studio, a Danish...