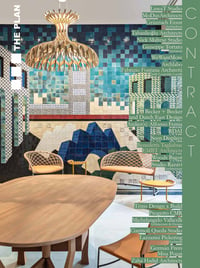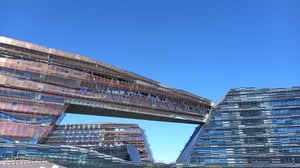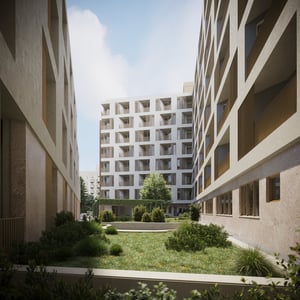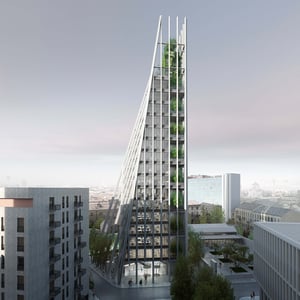Login
Registered users

MIND Village, part of MIND (the Milano Innovation District), is a hub for visionary businesses and companies, an international village that brings together research, laboratories and coworking against the backdrop of a modern, sustainable and innovative place for work and play.
Set to rise on the former Milan Expo 2015 site, this city within a city will be unique anywhere in Europe, combining residences, leading public interest enterprise headquarters, large parks and community services.

AstraZeneca’s new headquarters is one of the first to have settled on MIND Village. Tétris Design x Build’s design was conceived to re-functionalize one of the pavilions, transforming it into a working environment that enhances brand identity, promotes sustainability and respect for the planet, and fosters healthy living.
The two-level, 3,000-sq. m office space was designed to be fluid and encourage inclusiveness, offering an open space approach, multifunctional work areas, sliding partitions, and environments that flow into one another. Enhancing the DNA of the existing building, the project retained its load-bearing wooden structure while introducing biophilia-related elements, natural materials and organic forms that highlight the relationship between man and nature.

Large perimeter windows flood the rooms with natural light. The outdoor area adjacent to the building fosters communication inside and out, generating a sense of peace and tranquility among visitors. Divided by functional area, the office spaces span two floors. Each area is defined by the furnishings, lighting fixtures, plants, sliding curtains that allow for isolation or to foster connections between rooms, and curved glass windows that maintain visual continuity between the various different areas. On the ground floor, visitors are immediately greeted by a reception area that acts as the filter for the entire space, flowing into a break area that has a cafeteria vibe to it, a more intimate area with meeting rooms, and finally the Concentration zone, the floor’s intimate heart, recalling the atmosphere of a library. In counterpoint, the Celebration area on the opposite side of the building is a single, large space that may be divided into four smaller rooms through packable partitions, including portable elements like monitors on wheels and modular, reconfigurable furniture.

The upper floor is dedicated to operational activities and individual work. Here, employees choose among a variety of work areas rather than having a fixed workstation. Everything in the space fosters a flexible lifestyle to keep pace with people’s changing needs throughout the day.
The AstraZeneca headquarters promotes employee well-being through organic, inclusive and sustainable architecture.










Location: Milan, Italy
Client: AstraZeneca
Completion: 2022
Gross Floor Area: 3,000 m2
Interior Designer and Main Contractor: Tétris Design x Build
Consultants
Electrical and Mechanical: Paingea
LEED: Deerns
Photography: Davide Galli, courtesy of Tétris Design x Build

THE PLAN Contract 5 is the fifth special issue that THE PLAN is dedicating to contract furniture, a fascinating and complex sector that brings together mass production and customized spaces. Out in September with THE PLAN 140, the issue features over... Read More

VI Palazzo ENI to open in Enrico Mattei’s Metanopoli
Morphosis | Simeon | Nemesi Architects
Only a few months to go until the handover of VI Palazzo ENI, designed by Morphosis and Nemesi in San Donato Milanese and part of Enrico Mattei’s Me...
Artisa opens three new construction sites for micro homes in Milan
The City Pop format has arrived in Italy. it will be available on viale Monza, on Alzaia Naviglio grande and at the via Turati tower...
Torre Womb: a 290–foot high forest of holm oaks in Milan
Labics
Here's an exclusive interview with architects Maria Claudia Clemente and Francesco Isidori of Labics studio for the new project of Torre Womb in Milan...