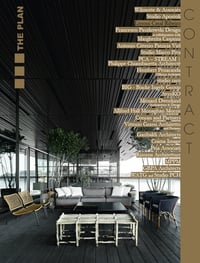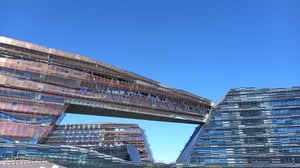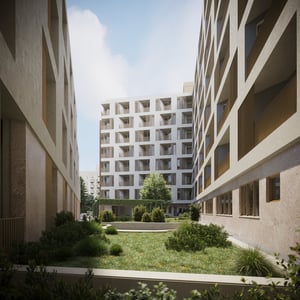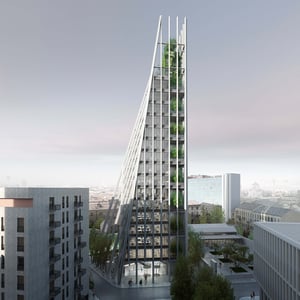Login
Registered users

The UN (United Nations), the world’s foremost international intergovernmental institution, is supported by contributions from 193 Member States. Recently, the XIX Hall of the United Nations in Geneva was completely renovated thanks to a generous donation from the State of Qatar. The Peia Associati architecture firm, which has worked in many countries and accumulated expertise in a wide range of thematic areas, won the commission for this redevelopment and innovation project.
For the UN, the primary objective was to devise an ideal template that would serve as a basis or model for future conference room projects. The Peia Associati practice catered to these requests by creating an architectural work that is not only highly functional, it is aesthetically appropriate to the formal context and identity of the state that financed the works.
The main hall has a capacity of 800 seats, 320 of which have desks for delegates from states. The 4,000 sq. m hall boasts the most advanced technology of any of the UN’s many facilities. Its hallmark geometric shape is a circle, an expression of the ideal of equality of which the United Nations is flagbearer. The workstations are both modular and combinable, reducing maintenance and consumption to a minimum while maximizing sustainability and complying with accessibility requirements. XIX Hall is the first to be equipped with 10 booths for simultaneous translation, including one for sign language interpreters.
Technological innovation is the flagship feature of this renovation. Leading-edge high-definition screens run right along the circular walls, while behind the speakers is the largest 4K LED wall of all, for easy attendee viewing. An additional 400 monitors installed at individual workstations are equipped with advanced translation systems and high-definition cameras that form a sophisticated transmission system. Lighting is also leading-edge: a circadian lighting system makes it possible to use interior lighting comfort to affect hall comfort, from lights that mimic sunrise to lights that simulate sunset, in the process highlighting the sculptural irregularity of the ceiling. A motorized, automatic opening system allows in natural light while offering panoramic views out over Lake Geneva. Finally, Qatar Hall (it is customary to call “donated” rooms after the donor country) offers the highest standards of acoustic performance, thanks to 7,000 thin wooden panels covering the ceiling, which are guided by a parametric software that modifies their inclination and optimizes frequency management.
As an expression of Peia Associati’s meticulous attention to detail, they made a homage to the history of the Palais des Nations in Geneva, redesigning the chairs in the style of Charlotte Perriand, Le Corbusier’s collaborator, who was involved in the interior redesign in the 1960s and ’70s.







Location: Geneva, Switzerland
Clients: State of Qatar,
United Nations
Completion Date: 2019
Gross Floor Area: 4,000 m2
Architect: Peia Associati
Principal Designer: Giampiero Peia
Partner: Marta Nasazzi
Concept Design: AEB
Project Team: Giampiero Peia, Marta Nasazzi, Ludovico Maestri, Alberto Maisano, Marta Dituri, Andrea Pietro Mori, Pia Panosh, Katerina Dimova, Ilaria Baudino, Hiba Alnemer
Main Contractor: CCM
Consultants
Structural: Studio Badolato
Acoustics: AER
Mechanical and Electrical: AI Group
Audio-visual Equipment: Taiden, Media Vision
All images courtesy of Peia Associati

In this special issue we cover a variety of projects, ranging from the hospitality industry to the services sector, with an interesting detour into the nautical world. Architects and designers around the globe have succeeded in shaping classic and co... Read More

VI Palazzo ENI to open in Enrico Mattei’s Metanopoli
Morphosis | Simeon | Nemesi Architects
Only a few months to go until the handover of VI Palazzo ENI, designed by Morphosis and Nemesi in San Donato Milanese and part of Enrico Mattei’s Me...
Artisa opens three new construction sites for micro homes in Milan
The City Pop format has arrived in Italy. it will be available on viale Monza, on Alzaia Naviglio grande and at the via Turati tower...
Torre Womb: a 290–foot high forest of holm oaks in Milan
Labics
Here's an exclusive interview with architects Maria Claudia Clemente and Francesco Isidori of Labics studio for the new project of Torre Womb in Milan...