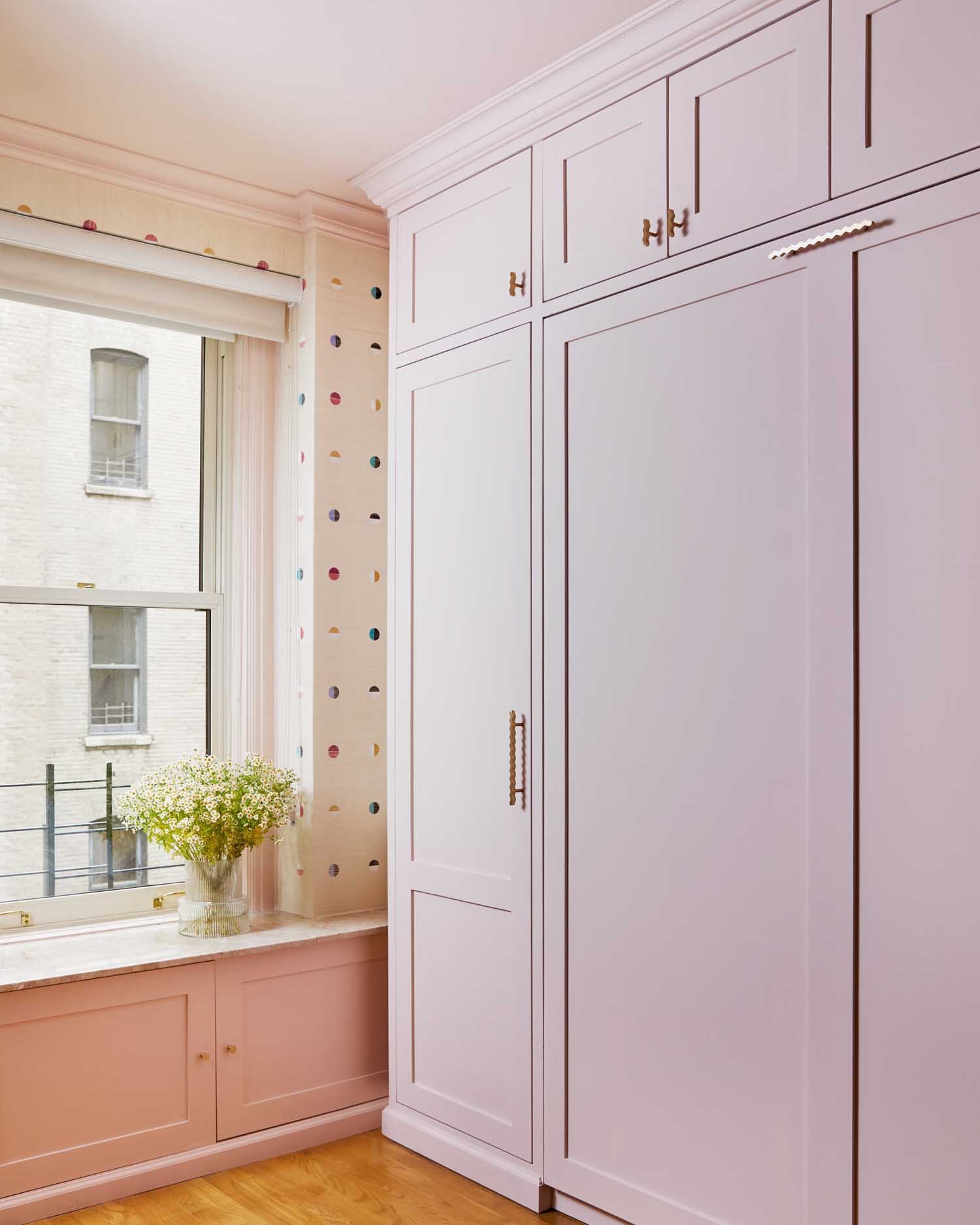Login
Registered users

On Manhattan’s Central Park West, a prewar apartment has undergone a bold, playful transformation, proving that colour can bring sophistication and charm to historic spaces.
Designed by Larisa Barton, founder of Soeur Interiors, the 232 m2 home blends turn-of-the-century charm and Italian Renaissance style with a modern, vibrant aesthetic, creating a space tailored to a young family of four.

The home is located in a prewar building on Central Park West in Manhattan’s Upper West Side, with views of the park from the roof. Barton was immediately captivated by the apartment’s original character, particularly its unique use of wallpaper.
The home originally featured wallpaper on every wall, including the doors. Inspired by this joyful detail, Barton incorporated seven different wallpaper treatments into the redesign, pairing them with bold paint colours to maintain the apartment’s dynamic spirit.

The homeowners, a couple in their 30s with two children, were clear in their vision: they wanted unapologetically vibrant hues. They requested rich blues, bright yellows, and touches of pink, which brought a lively energy to the space. Additional inspiration came from the homeowners’ art collection, which provided a cohesive colour palette that felt deeply personal.
Functionality was equally important as aesthetics for this growing family. Soft yet resilient furniture was required to balance form and function and make the home as practical as it is stylish. As a result, materials like performance nylons, heavy-duty wools, and composite stone were selected for their durability and elegance.

The layout itself offers a unique charm, with two distinct wings separating the common areas from the sleeping quarters. The foyer acts as the home’s heart, while standout spaces like the playroom and roof terrace with park views enhance its appeal.
By embracing vibrant colours and celebrating the apartment’s historical details, Barton created an effortless space that blends timeless charm with fresh, artistic energy.








Location: New York, USA
Interior Design: Soeur Interiors
Photography by Kelsey Ann Rose, courtesy of Soeur Interiors