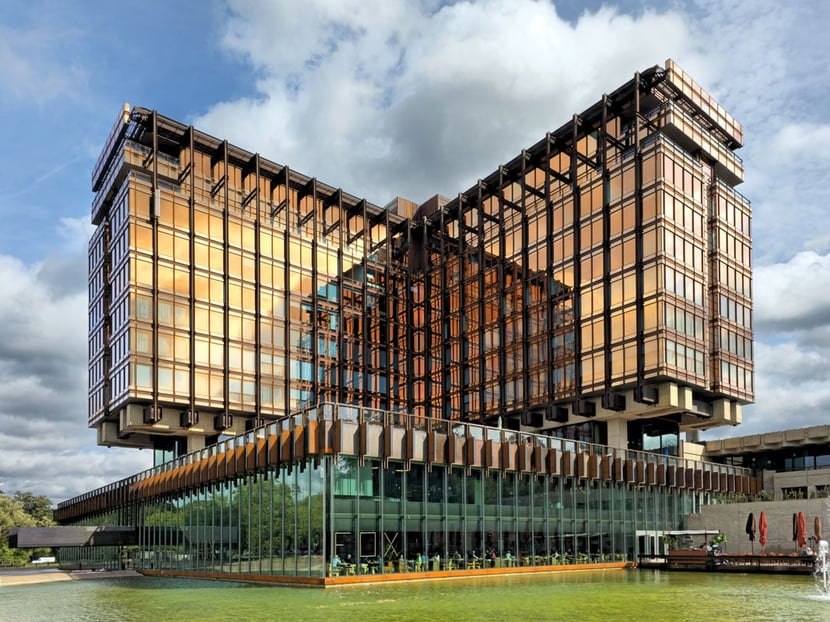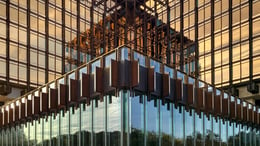Login
Registered users

Royale Belge is an iconic building distinguished by its historical beauty. Following a recent renovation, its identity has been retained but with a contemporary upgrade. Designed in the mid-1960s by René Stapels and Pierre Dufau, and unmistakable for the gold-colored glass façade of its cross-shaped tower, this Brussels landmark has been completely renovated following collaboration between Caruso St John Architects of London, Bovenbouw Architectuur of Antwerp, and DDS+ and MA2 of Brussels. The headquarters of insurance company AXA until 2017, Royale Belge is now a mixed-use complex with a hotel, conference facility, offices, co-working spaces, a wellness center, and a restaurant. The main challenge of this project was to preserve its historical identity. A key part of this involved researching the façade’s original glass, which let little sunlight inside, and replacing it with glass that would both allow in more natural light while providing better energy performance. Both the color and appearance – making up 97,000 sq.ft. (9000 m2) of the façade’s area – were therefore preserved.
AGC Glass Europe’s Coating on Demand was chosen, an innovative custom service for creating coated glass using virtual prototyping software. The service provided a simulation of the project followed by a sample of the actual product. The complexity of renovation projects such as this stems from preserving the original elements when they need to be retained or replaced by similar materials but with higher performance.

In addition to the 97,000 sq.ft. of glass used for the façade, 16,000 sq.ft (1500 m2) of AGC ipasol Ultraselect 69/29 oversize glass was used for the base of the building, which required 68 x 293” (1725 x 7432 mm) floor-to-ceiling panels with a solar control coating. Then, at the mezzanine level, almost 22,000 sq.ft. (2000 m2) of AGC ipasol Ultraselect 69/29 solar control glass was installed.
From the point of view of performance, replacing just the iconic gold-colored glass on the façade reduced the building’s energy consumption by around 4%. Royale Belge is now a zero-CO2 emission building and a candidate for BREEAM Excellent certification.
This project has reinvented the past for the present, with the façade identical to the original but with performance in step with today’s requirements.
For more info: www.agc-glass.eu










Location: Bruxelles, Belgium
Architects: Caruso St John Architects, Bovenbouw Architectuur, DDS+ and MA2
Completion: 2023
Area: 41.500 m2
Suppliers: AGC Glass Europe
Photography by Jean-Michel Byl, courtesy of AGC Glass Europe