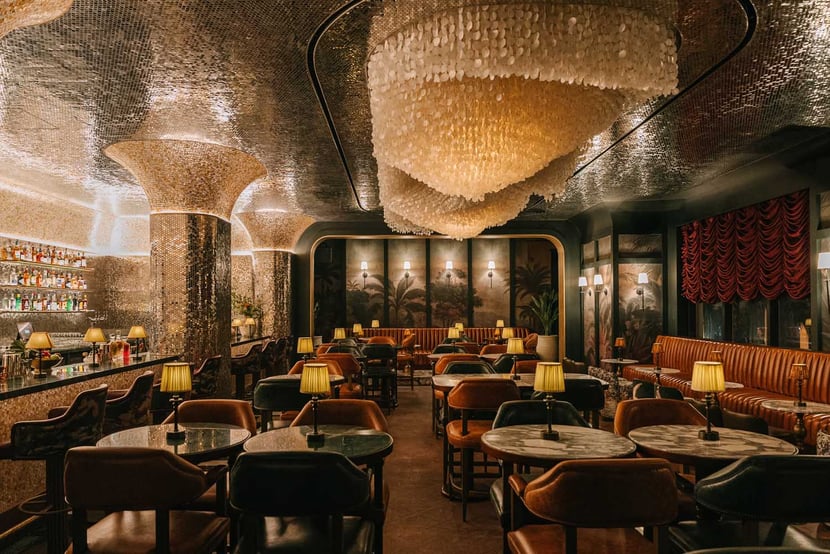Login
Registered users

In the vibrant district of Adliya—the bohemian neighborhood in Manama and Bahrain’s cultural and culinary epicentre—a new restaurant and lounge conceived by Qreative Design is redefining opulence and theatrical sophistication. Founded by architect and interior designer Mohamed Alqari, the studio has brought to life a space that masterfully blends cultural heritage with a contemporary sense of luxury.

For Alqari, the project was a unique opportunity to express boundless creativity. “I recognised the potential of the project and was inspired by the client’s adventurous spirit”, he shares. With a clear vision, he embraced the freedom to craft a space that is as glamorous as intimate. The design captures the essence of luxury through a rich material palette, daring colour choices, and intricate detailing, transforming the venue into a modern-day stage for refined indulgence.
Every element in the restaurant is a curated expression of opulence. The interiors are adorned with rich materials, as the bespoke marble flooring, which is crafted from 415 precisely cut pieces. Hexagonal patterns add geometric refinement to the ceilings and walls, while a chandelier composed of 78,000 natural mother-of-pearl shells floats above the space as a dramatic centrepiece.
Vintage elements, like a 19th-century mirror imported from England, blend seamlessly with contemporary features such as brushed and chrome hexagonal mirrors, which create a dynamic play of reflection and light. Scenic wallpapers, featuring paradise-like landscapes, and a whimsical corridor enrich the narrative, inviting guests into a world of theatrical charm and visual storytelling.

The design’s emotional resonance is deeply tied to its colour palette and tactile materials. Deep burgundy and emerald green bring richness and depth, balanced by the softness of cream and pearl white. Gold and brass tones inject warmth and glamour, while silver elements from the mirrored surfaces add a refined modern edge. Accents of black, used selectively, enhance contrast and a dramatic finish.
Spanning 431 m2 across three levels, the layout has been meticulously designed to balance aesthetics with functionality. The ground floor hosts a grand reception area and services, while on the first floor there are the main dining area and bar. The rooftop is reserved for future outdoor seating. Technical solutions are elegantly integrated throughout, including discreet air conditioning grills concealed within the ceiling and pillar structures, ensuring comfort without disrupting the visual narrative. “Designing for Bahrain’s heat meant the cooling systems had to be powerful but invisible”, notes Alqari, highlighting the seamless interplay between engineering and aesthetics.
The design draws inspiration from far and wide—private members’ clubs in London, the elegance of Parisian interiors, and the rich drama of palaces and theatres. These influences help the architects to shape a vision that balances exclusivity with comfort, luxury with artistry. Each reference point contributes to a layered design language that is both cosmopolitan and deeply rooted in place.
This restaurant and lounge in Adliya is more than a dining destination—it’s a masterclass in spatial storytelling. Through texture, color, and form, it invites guests to step into a world of grandeur and glamour, offering a truly unforgettable experience in the heart of Bahrain's capital city.
>>> Discover the restaurant JRK! & Mangrove in Miami
Location: Manama, Bahrain
Completion: 2024
Area: 431 m2
Client: Obica
Interior Design: Qreative Design
Photography by Manama, courtesy of Qreative Design