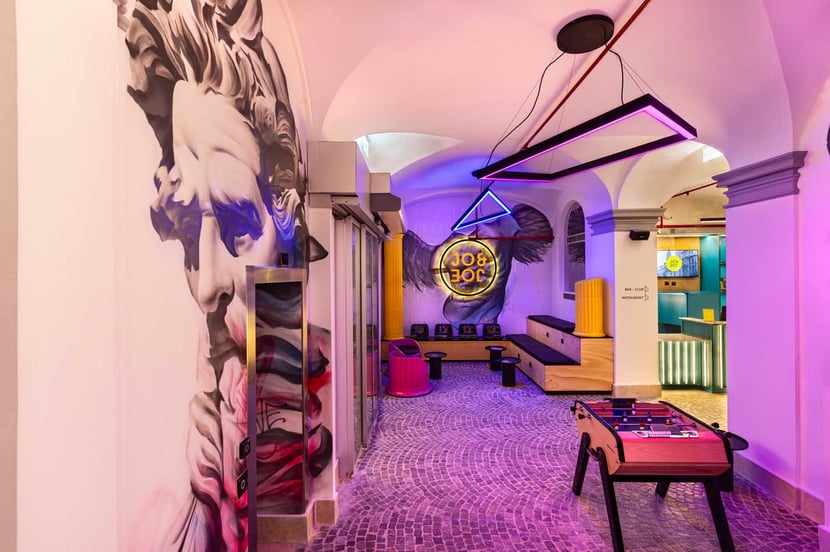Located in a former monastery in Rome’s central Monti district, JO&JOE Roma intertwines past and future, history and innovation. This is the first property operating under the Ennismore-Accor brand in Italy. An accommodation facility that combines the comfort of a hotel with the vibe of a youth hostel, JO&JOE Roma is a place for socializing and sharing that’s open to both tourists and locals.
The architecture was the work of ABDR, while Rizoma Architetture looked after interior and lighting design.
Credits
Location: Rome, Italy
Completion: 2023
Building Area: 3500 m2
Client: Accor/Ennismore
Architect: ABDR
Interior Design and Lighing: Rizoma Architetture
Construction and Fit-Out General Contractor: Tétris
Custom made Furniture Contractor: SBC
Project Management: Yard Reaas
Project Management Assistant (FF&E e OS&E): EIS
Suppliers
Ceramic: Marazzi
Furniture: Calligaris
Photography by Bruno Gallizzi and Francis Amiand, courtesy of Rizoma Architetture / JO&JOE

JO&JOE Roma: a hostel inspired by a Roman domus
The architecture of the JO&JOE hostel is based on an ancient Roman domus, with a central courtyard surrounded by 49 guest rooms and common areas. The rooms include 15 private doubles, 32 dormitories with four to eight beds, and two special OOO – Out of the Ordinary – rooms. The building, which occupies five floors and a total of 37,600 sq.ft. (3500 m2), sleeps up to 210 guests. Many of the rooms have balconies that overlook the internal courtyard, the nerve center of the property.
Besides the lobby, other areas around the courtyard include the Pizzeria, which offers typical Roman dishes; the Club, which has a bar and hosts Rome’s best DJs; and the Mice Room, designed for casual meetings. Upstairs are the multifunctional Chillout Room and, on the top floor, the Rooftop Bar with views over the rooftops of Rome.

The building’s history fused with the brand’s distinctive image guided the interior design, in which textures, graphics, and colors are mixed in harmony with the existing elements and geometries of the building. The style is utterly Italian but with a strong international imprint – a unique character, in other words, that’s underscored by the street art on show in numerous places around the property.
>>> Discover also YellowSquare Florence hostel, designed by Pierattelli Architetture

JO&JOE Roma - ABDR and Rizoma Architetture
© Bruno Gallizzi, courtesy of Rizoma Architetture / JO&JOE

JO&JOE Roma - ABDR and Rizoma Architetture
© Bruno Gallizzi, courtesy of Rizoma Architetture / JO&JOE

JO&JOE Roma - ABDR and Rizoma Architetture
© Bruno Gallizzi, courtesy of Rizoma Architetture / JO&JOE

JO&JOE Roma - ABDR and Rizoma Architetture
© Bruno Gallizzi, courtesy of Rizoma Architetture / JO&JOE

JO&JOE Roma - ABDR and Rizoma Architetture
© Bruno Gallizzi, courtesy of Rizoma Architetture / JO&JOE

JO&JOE Roma - ABDR and Rizoma Architetture
© Bruno Gallizzi, courtesy of Rizoma Architetture / JO&JOE

JO&JOE Roma - ABDR and Rizoma Architetture
© Bruno Gallizzi, courtesy of Rizoma Architetture / JO&JOE

JO&JOE Roma - ABDR and Rizoma Architetture
© Bruno Gallizzi, courtesy of Rizoma Architetture / JO&JOE

JO&JOE Roma - ABDR and Rizoma Architetture
© Bruno Gallizzi, courtesy of Rizoma Architetture / JO&JOE

JO&JOE Roma - ABDR and Rizoma Architetture
© Bruno Gallizzi, courtesy of Rizoma Architetture / JO&JOE

JO&JOE Roma - ABDR and Rizoma Architetture
© Bruno Gallizzi, courtesy of Rizoma Architetture / JO&JOE

JO&JOE Roma - ABDR and Rizoma Architetture
© Bruno Gallizzi, courtesy of Rizoma Architetture / JO&JOE

JO&JOE Roma - ABDR and Rizoma Architetture
© Bruno Gallizzi, courtesy of Rizoma Architetture / JO&JOE

JO&JOE Roma - ABDR and Rizoma Architetture
© Bruno Gallizzi, courtesy of Rizoma Architetture / JO&JOE

JO&JOE Roma - ABDR and Rizoma Architetture
© Bruno Gallizzi, courtesy of Rizoma Architetture / JO&JOE

JO&JOE Roma - ABDR and Rizoma Architetture
© Bruno Gallizzi, courtesy of Rizoma Architetture / JO&JOE

JO&JOE Roma - ABDR and Rizoma Architetture
© Bruno Gallizzi, courtesy of Rizoma Architetture / JO&JOE

JO&JOE Roma - ABDR and Rizoma Architetture
© Bruno Gallizzi, courtesy of Rizoma Architetture / JO&JOE

JO&JOE Roma - ABDR and Rizoma Architetture
© Bruno Gallizzi, courtesy of Rizoma Architetture / JO&JOE

JO&JOE Roma - ABDR and Rizoma Architetture
© Francis Amiand, courtesy of Rizoma Architetture / JO&JOE

JO&JOE Roma - ABDR and Rizoma Architetture
© Francis Amiand, courtesy of Rizoma Architetture / JO&JOE

JO&JOE Roma - ABDR and Rizoma Architetture
© Francis Amiand, courtesy of Rizoma Architetture / JO&JOE

JO&JOE Roma - ABDR and Rizoma Architetture
© Francis Amiand, courtesy of Rizoma Architetture / JO&JOE

JO&JOE Roma - ABDR and Rizoma Architetture
© Francis Amiand, courtesy of Rizoma Architetture / JO&JOE

JO&JOE Roma - ABDR and Rizoma Architetture
© Francis Amiand, courtesy of Rizoma Architetture / JO&JOE

JO&JOE Roma - ABDR and Rizoma Architetture
© Francis Amiand, courtesy of Rizoma Architetture / JO&JOE

JO&JOE Roma - ABDR and Rizoma Architetture
© Francis Amiand, courtesy of Rizoma Architetture / JO&JOE

JO&JOE Roma - ABDR and Rizoma Architetture
© Francis Amiand, courtesy of Rizoma Architetture / JO&JOE
Previous
Next






























