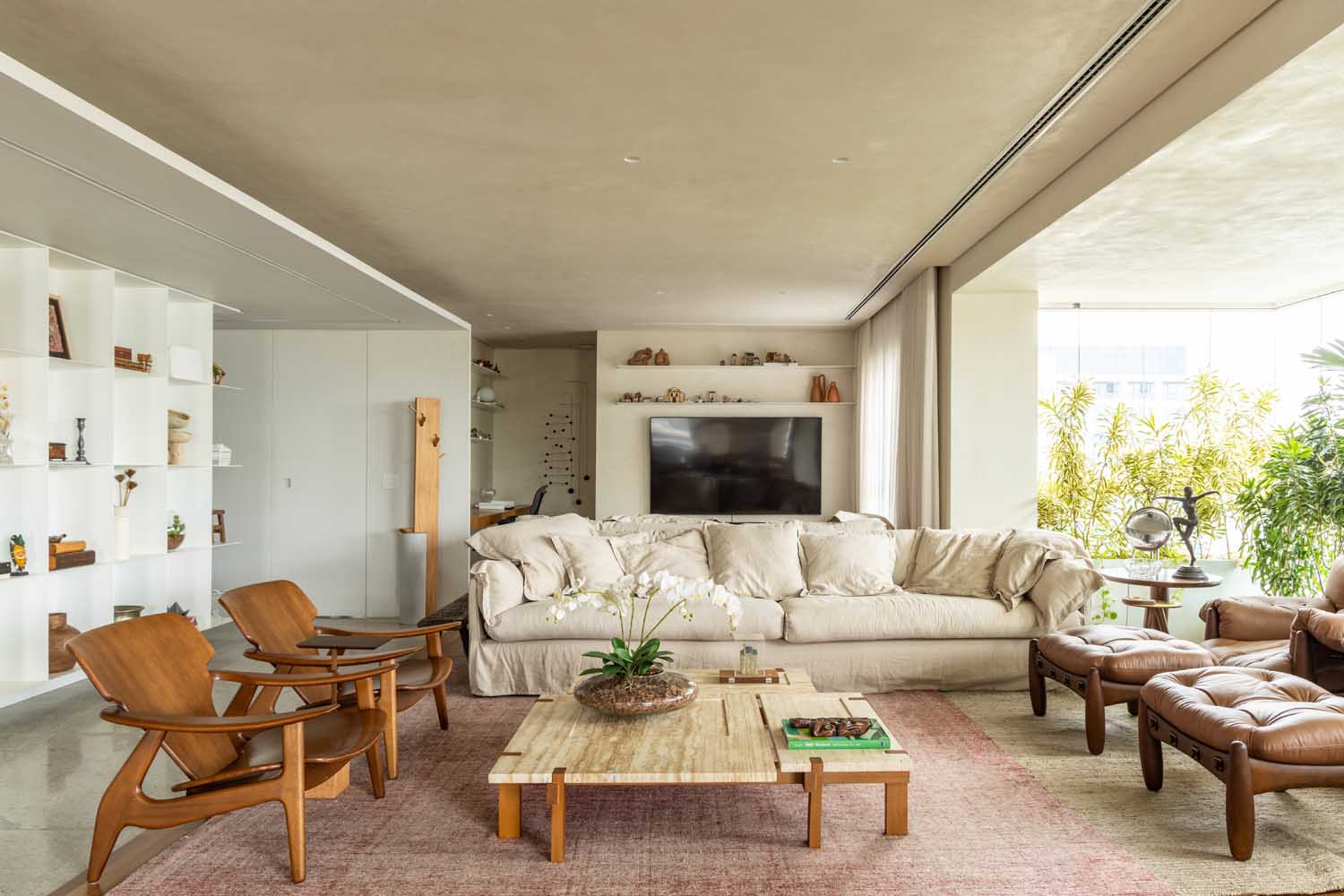Login
Registered users

Plants, sunlight, and natural materials, such as wood and stone, wrap around Apartamento Ferraz to create an oasis of serenity. The project, the work of FGMF Arquitetos, based in São Paulo, Brazil, has over 300 m² of floorspace.
The apartment’s renovation included several changes to its layout, with three of the four bedrooms redesigned for the new owners, a couple with two children, and the fourth integrated into the living area, extending it and making it the epicenter of the home.

The living area, which had previously been expanded to incorporate a terrace, was further enlarged with the addition of spaces formerly occupied by a bedroom, bathroom, and pantry, increasing the area to 130 m². This new, large open plan area includes a television nook, a home office with a wooden desk, an area for the kitchen and dining table, and a more intimate corner for wine tasting.
Surrounded by large windows that let in abundant natural light, the space is enhanced with several plants of various shapes and sizes near the windows to offer views of greenery even from inside. Along one wall is a wall unit with décor items and books on display alongside a glass wine storage unit.

The color palette is neutral and dominated by light colors that complement the timber finishes, with shades ranging from brown to light gray. There are two flooring materials – stone slabs and parquetry with timber strips in a variety of shades – which together create two distinct areas in the living space.
Two large rugs in shades of burgundy and beige enrich the lounge space, along with a wooden table with a sand-colored stone top. Finally, the living area has two wooden chairs and two brown button-tufted armchairs.
The bedrooms feature an essential design, with light shades and fabrics that create an elegant mood.
>>> Discover Glen Villa in Cape Town, designed by ARRCC


































Location: São Paulo, Brasil
Completion: 2023
Area: 308 sq. m
Client: Private
Architect and Interior Design: FGMF Arquitetos – Forte, Gimenes e Marcondes Ferraz Arquitetos
Main Contractor: Máximo
Consultants
Landscape: Juliana Freitas Paisagismo
Lighting: Light Source, Lis
Photography by Pedro Ocanhas, courtesy of FGMF Arquitetos