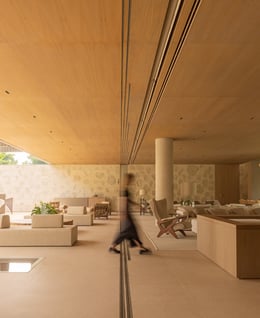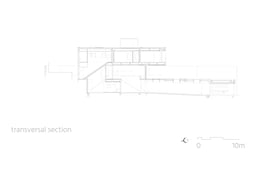Login
Registered users

Project's concept intends to offer a sensorial experience through the atmospheres created in the residence, guided by essential elements, such as the topography itself; from chosen materials to special details, there is an explicit concern with every scale. Solutions were found specially to conform the house to the 7 meters slope of the Pacaembu neighborhood, and to integrate its interior design in the same language and colors throughout the materiality of the whole design. From furniture to architecture, everything was meticulously thought out, in order to provide synesthetic experiences to clients: textures to feel, new perspectives to observe. Materials were carefully selected, and even made in loco, as the cyclopean concrete, combining colors of natural elements with the finishings.
With almost 1500 square meters of built area, the residence is organized between two streets, with a nearly 7-meter elevation difference. The topographical condition made it possible to take advantage of the view of Pacaembu neighborhood, and served as the starting point for the layout of the architectural program. On the ground floor, there are the living room, dining room - the social areas being integrated into the veranda with the swimming pool; on a lower underground level, there is the gourmet area, which is connected to the garden; and on the upper level, there is the intimate area.
The care with mastering the scales and the particularities of the residence allowed to investigate and know the best uses of material for its exception, minimizing unnecessary expenses and concentrating on the approximation with the materials – as was the case of the pigmented concrete used. Also, the brises on the façade of the house, in an innovative way, control the natural light to the internal environments of the residence, specially those on the upper floor, where the bedrooms are. The solution prevents the excessive lighting in those, not overheating them, and thus avoiding excessive use of air conditioning cooling. This way, the brises create comfort into the house, minimizing energy wastes while optimizing and controlling the natural light penetration into common and living spaces.
Topography offers the programmatic organization of this residence: common areas on the ground floor; gourmet areas connected to a garden, on the lower floor; and intimate areas on the upper one. A corridor surrounded by cyclopean concrete walls, molded in loco with stones, gains natural light through strategically placed skylights. Its access is possible by a staircase located in the living and dining area, which gives access to the tunnel and has as its final destination the gourmet space and garden with a lake. The finishes and coatings have a neutral palette with shades of sand variation. The combination of made in loco concrete and wood stands out as a design element, such as cyclopean concrete, seen on the façade and on the internal coatings, made in loco with stones, which required several prototypes until, finally, reaching the ideal pigmentation. Stoned walls had the allocation of the stones made one by one, like rubber stamps on cement. The lighting is indirect, seeking to have as few points as possible on the ceiling, and the entrance of natural light, quite abundant. The light and shadow game is noticed right at the double-height entrance, where a huge angled cutout in the ceiling creates a scenographic effect due to the penetration of the sun's rays. The interior project had great support and participation from the clients. It is made up of elements in tones similar to the rustic stone and wood finishes, but marked by green and orange marble details.
Client’s are a family who wished to build their first house ever to last a lifetime. They have lived in the Pacaembu neighborhood since marriage and their biggest desire was to have a residence where they could receive their growing family and friends with a whole leisure environment. They also requested two working areas, a comfortable intimate room and a generous gourmet area integrated with the garden and the outside area.






















With projects in Tokyo, Paris, Lisbon, New York, Rio de Janeiro and São Paulo, Studio Arthur Casas has a vast repertoire, recognized nationally and internationally. Since the opening of the office in 1990, Arthur Casas has collected important awards and relevant participation in architecture biennials.
With a team of more than 50 architects, designers and urban planners, Studio Arthur Casas has delivered around 500 projects in the last five years alone, including houses, hotels, buildings, offices, stores and restaurants.
In addition to the variety of typologies, Arthur Casas designs all scales of a project, from architecture to furniture, including finishes and coverings. “People's perception of environments happens in a total way, not just with the eyes, but with all the senses”, explains the architect, who sees architecture and design as determining factors for the experience that users will have in the spaces.