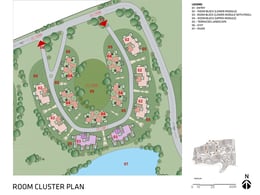Login
Registered users

Located in a 100-acre plot amidst hills in Udaipur, Rajasthan India, the Miraj Village resort design takes cues from the old organic villages in the region. On a series of small hills with a contour difference of upto 57m, this resort is divided into village like clusters along the existing contours. Different types of units are designed based on the contours with some entered at a higher level & stepping down & others entered from below & stepping up. In addition, a variety of rooms & villas add to the organic nature of the design.
An existing stream of water is incorporated within the layout widening it to act as a lake, a water reservoir, a social interaction space as well as provide for boating. The entire layout is traversed through golf carts with limited vehicular access to reduce pollution. The design facilitates cross ventilation & natural light making the spaces very energy efficient. Rammed earth walls, lime plaster, terracotta filler slabs, retaining the existing contours, screens for mitigating heat gain, water recycling, water harvesting & the use of local materials & contract labor will make this project very sustainable & with a minimal carbon footprint.
Located in a 100-acre plot amidst hills in Udaipur, Rajasthan India, the Miraj Village resort design takes cues from the old organic villages in the region. On a series of small hills with a contour difference of upto 57m, this resort is divided into village like clusters along the existing contours. Different types of units are designed based on the contours with some entered at a higher level & stepping down & others entered from below & stepping up. In addition, a variety of rooms & villas add to the organic nature of the design. An existing stream of water is incorporated within the layout widening it to act as a lake, a water reservoir, a social interaction space as well as provide for boating. The entire layout is traversed through golf carts with limited vehicular access to reduce pollution. A large number of outdoor activities with nature trails & hill climbing are planned along the highest contours. The design facilitates cross ventilation & natural light making the spaces very energy efficient. Rammed earth walls, lime plaster, terracotta filler slabs, retaining the existing contours, screens for mitigating heat gain, water recycling, water harvesting & the use of local materials & contract labor will make this project very sustainable & with a minimal carbon footprint.
The Clients are very satisfied with the outcome of the design. Initially they planned to develop this resort in phases. Now after seeing the design, they have decided to complete the entire project at a time.










Winner of the World’s Best Residential Architecture in the CDA Awards Paris 2023, the world’s best housing project in The World Architecture Festival Lisbon 2022, the world’s best residential firm at the Architizer A + Awards , New York 2022. Sanjay Puri Architects have won over 360 awards including 246 International Architecture Awards.
With a firm strength of 90, Sanjay Puri Architects are working on projects of all typologies in 36 Indian cities & 4 countries including Australia, Oman & The Congo ,Africa.
Sanjay Puri Architects tops the Architizer , New York’s list of best Indian architecture firms & is included in the Archdaily top 100 firms worldwide, Architizer New York’s top 130 firms as well as the WA, UK top 100 firms in the world.