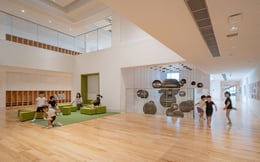Login
Registered users

In Shenzhen's Tanglang Industrial Zone, an urban village in the Nanshan district, the Avenues Shenzhen Early Learning Center is an adaptive reuse of a three-story warehouse and its parking lot. In the last decade, the Shenzhen Government has taken measures to encourage adaptive reuse projects for Shenzhen’s Urban Villages, a stark contrast to past developments, which demolished aging structures to make space for new buildings. The Tanglang area has been slated for redevelopment as an education and research zone. For Avenues Shenzhen, we created a master plan, repurposing seven buildings of the Urban Village to shape a new urban educational campus. The buildings are connected by a network of elevated walkways and bridges and a bridge connection to the nearby Sports Complex and Park shapes a campus that is interconnected with the surrounding community. Phase I of the master plan includes the renovation of the Administration Building and the Early Learning Center building, as well as the new Bridge and Playgrounds. Phase II (currently in construction) includes the Middle School Building and the Bridge that connects it to the new Early Learning Center Canopy and Roof Playgrounds. We transformed all hardscape exterior surfaces into programmed areas to provide the school with as much recreational and green space as possible within this dense urban fabric. The existing parking lot of the warehouse was re-envisioned as the primary playground, where the new bridge connection shapes a hybrid vertical play structure. It is part jungle gym, part treehouse, part infrastructure. We also added physical education, outdoor learning space and gardens on the roof of the building. Native plants are used for the landscaping, and the Banyan trees within and adjacent to the site are incorporated into the overall campus design. Empathy is a crucial concept in education and should be a part of design for educational environments. Here we approached empathy through the notion of “connection,” engaging students with both the built and natural environment. Outside, the bridge and elevated walkways weave through the lush canopy of the local Banyan trees and offer them a new perspective of their surroundings, while also shaping play structures, where the children engage in social and exploratory learning. Inside the Early Learning Center, precise cuts in the existing building facilitate visual connections. Multi-level atria are cut from floor slabs to create a series of openings with diagonal views across all three floors. Color-coded learning pods, thresholds, and niches provide children with the duality of partial seclusion and visual connectivity, while making students more aware of their space and how they interact with others.






















“Efficiency is Beautiful” is the ethos behind Efficiency Lab for Architecture’s research-driven design philosophy for building a more sustainable, inclusive, and equitable future. The firm applies first-principles thinking to every new challenge, combining conceptual clarity and analytical processes, including the use of algorithmic tools and building performance modeling, to pave the road towards greater efficiency in the built environment. Many of the firm’s staff are higher education teachers, and the firm has developed a passion for the education sector. Our commitment to education has generated 2.7 million square feet of master planning for campuses in Asia, North America, and South America. The firm’s dedicated team of design professionals provides of full range of services, from master planning to feasibility studies, architectural design, interior design, furniture design, product design, efficiency consulting, BIM, data visualization, and pedestrian simulation.
https://efficiencylab.org/aven...