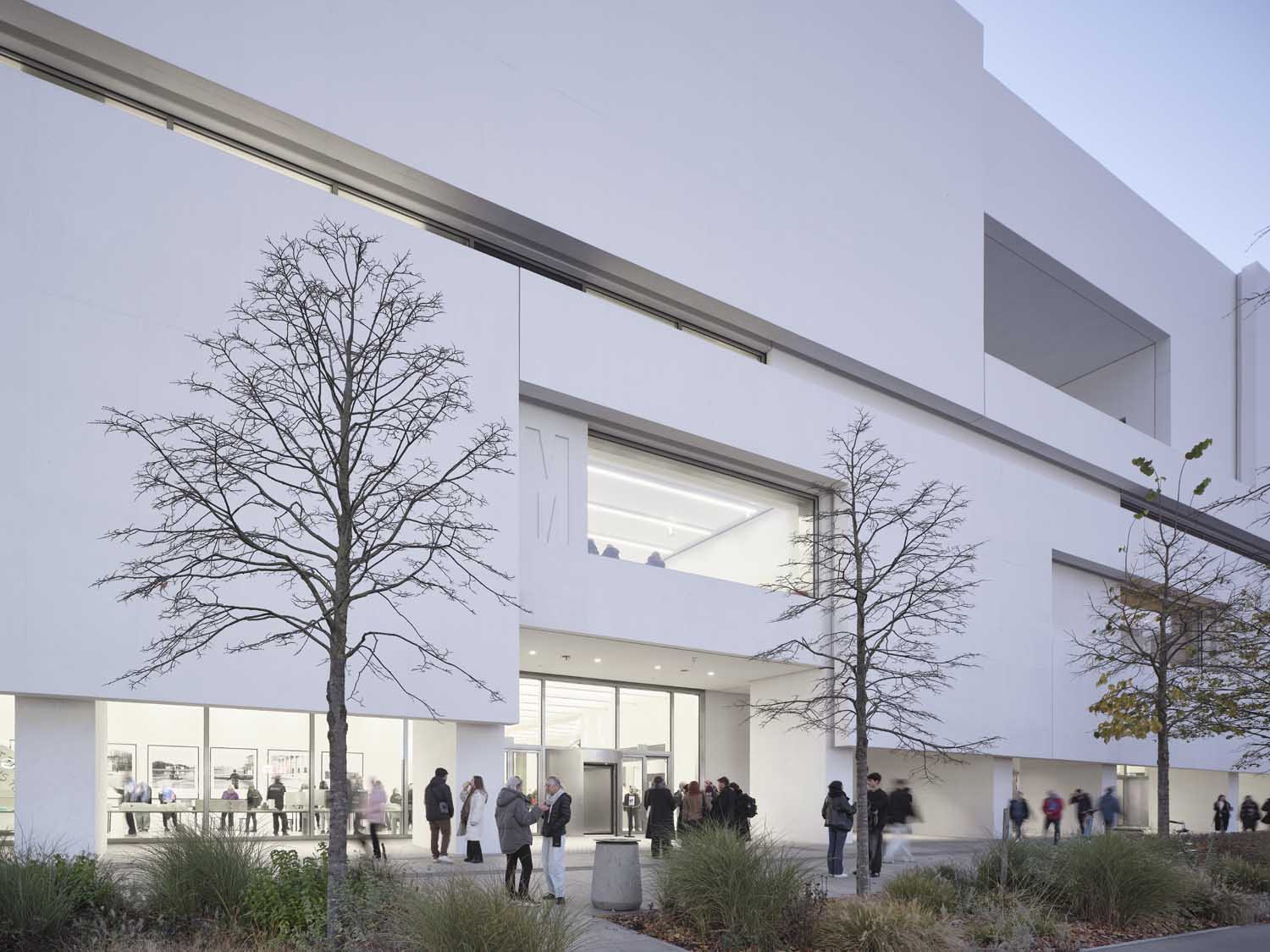Login
Registered users
The Museum of Modern Art's new home rises from the historic Parade Square as an immaculate concrete box

Inside the subterranean cinema of Warsaw’s new Museum of Modern Art (MSN, Muzeum Sztuki Nowoczesnej), listen closely and you may just detect the muffled sound of subway trains rumbling below. This is almost imperceptible evidence of the complicated site now occupied by a large, rectilinear and startingly white edifice realized by architects Thomas Phifer and Partners of New York City and the tenacious leaders of this critical cultural institution.
The sense of topological stratification is mirrored and magnified above the ground surface—the taut expanse of the Plac Defilad—by a cubic massing that is villa-like, and therefore almost intimate, yet also more voluminous than expected, akin to a work of infrastructure in itself.

The MSN rises from the square as an immaculate concrete box with many planar resolutions of building envelope, structure, fenestration, even graphics. The total mass is raised to create a deep colonnade on all four sides. The incision at mid-level of a contiguous recessed band counters any preconception that the MSN is a solid monolith. This adjusts a reading of the new architecture from one enamored of classic Modernism (Paris, Dessau, and Como as filtered through Manhattan) to one approaching the scale and heft of Land Art.
To herald these real achievements—construction above and around underground tunnels; integration of components at an urban scale; dynamic calibration of building volume—is not to ignore the specific contextual challenges faced by the Phifer design team and the institution: their immediate neighbor, the forty-two-story Palace of Culture and Science, at once pharaonic and kitsch, implanted by the Soviets at the heart of the devastated capital.
The MSN is thus sited as one rectangular block along the perimeter of a vast parade ground, potentially the first in a series to frame the Stalinist monster and flip the figure/ground legibility of the greater site. Phifer has already provided for such a future. A sole free-standing tower allows for independent access to the MSN cinema and storage areas and to an underworld of mechanical facilities that will also service the new TR Warszawa theater designed by Phifer as a robust black box adjacent to the white cube of the MSN.

Phifer talks, as did the great Louis I. Kahn, about moving toward the light. The MSN is a consummate “white cube”, beloved typology of many in the art world and critiqued now a half-century ago by the polymath, Brian O’Doherty. Phifer’s prioritization of light takes on an almost spiritual dimension. It is revealed (another religious word) in the luminous ceilings of upper galleries, the large picture windows framing urban markers, and the grand double staircase.
The staircase rises up on opposite sides of a cubic atrium, L-shaped twins each with symmetrical landings, integrated lighting, and solid white balustrades. The visitor is drawn to the panorama of the Soviet Palace outside and the naturally illuminated ceilings above. The curators requested permanent room-like galleries. One pair of contiguous galleries is located above a second, almost identical pair below, these latter galleries benefitting from clerestories located within the linear recess noted from the outside.

The inaugural exhibition is a clarion call for Polish art and for relationships between Polish art and art from around the world. There are deeply significant post-war works such as Alina Szapocznikow’s sculpture Friendship (1954), looking now across to its original home in the Palace of Culture and Science. In a wonderful archive—like several chambers, upholstered in Polish ash—we encounter smaller works and ephemera from Polish or Polish diaspora artists including Maria Jarema, Wojciech Fangor, and Warren Niesluchowski.
At the inauguration, in the very public MSN meeting place at street level, Hanna Wroblewska, Poland’s Minister of Culture and Natural Heritage declared: “Polish art deserves its infrastructure.” She may well have chosen “infrastructure” to go beyond simple issues of architecture, of style or brand, and signal the country’s need to both re-interrogate its past and provide a platform for art practices emerging now and into the future.










Location: Warsaw, Poland
Completion: 2024
Gross Area: 19,788 m2
Design Architect: Thomas Phifer and Partners
Local Architect: APA Wojciechowski Architects
Consultants
Engineering: Buro Happold
Concrete Façade Engineering: Structure Skidmore, Owings and Merrill
Construction Management: Portico Project Management
Owner's Representative: Paratus Group
Daylighting and Lighting Design, Gallery Acoustics: Arup
Building Acoustics: AkustiX
Audio Visual Consultant: Harvey Marshall Berling Associates
Building Enclosure Consultant: Studio Profil
Surveyor: PROGEO
Fire Protection: PROTECT
Cost Consultant: LB-Projekt
Road Engineer: PPKD
Geotechnical Investigation: ZBG Geotest
Greenery Consultant: IN&OUT Architekci Krajobrazu
Health and Safety: Bartlomiej Nowak
Kitchen Consultant: Bartosz Cerynger
Sanepid Consultant: Halina Nejno
Graphic Design: Ludovic Balland
Suppliers
Metal Windows, Doors and Hardware: Assa Abloy
Skylights, Doors and Hardware: Dormakaba
Downlights: Zumtobel
Exterior Site Lighting: Viabizzuno
Cover image by Maja Wirkus, courtesy of MSN Varsaw