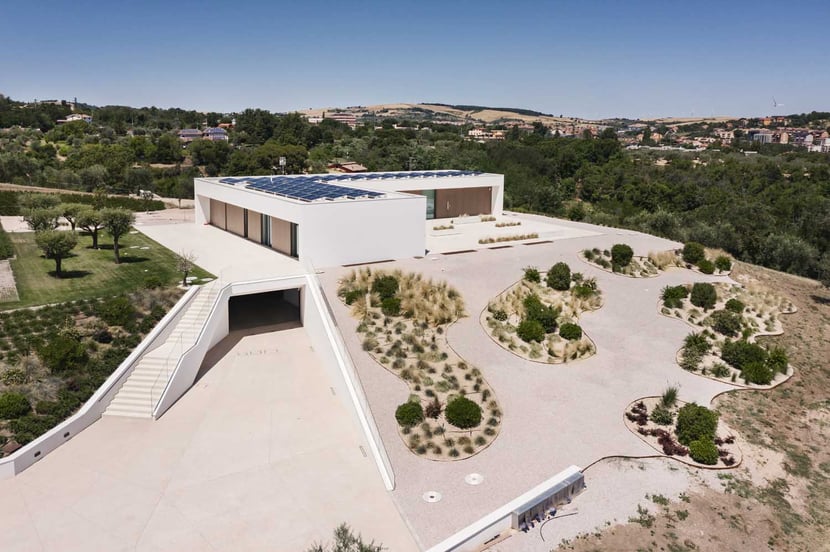Login
Registered users
This residence in Italy’s Basilicata region establishes an ongoing dialogue between indoors and outdoors, privacy and nature

Close to the old center of Melfi, in Italy’s Basilicata region, Villa GF nestles among chestnut woods on the slopes of Monte Vulture. The design of the home was the work of Petrone Sgaramella Architetti, led by Daniela Petrone and Fabio Sgaramella.
The residence has 800 m2 of floorspace and an L-shaped plan built around a central patio that’s open on two sides. These openings create a kind of panoramic terrace, with its brick benches and lateral flowerbeds overlooking the medieval town. Around the home, a garden of typical Mediterranean scrubland plants and grasses connects and harmonizes the property and its surroundings.
Location: Melfi, Potenza, Italy
Client: Private
Building Area: 800 m2
Architect: Petrone Sgaramella Architetti
Main Contractor: Lacerenza Isolanti
Consultants
Structures: Ing. Raffaele Giansanti
Suppliers
Lighting: Delta Light, SIMES
Wall and Floor Covering: Ideal Work, Cotto D’Este
Sanitary Ware: Antoniolupi
Photography by Pierangelo Laterza, courtesy Petrone Sgaramella Architetti

Continuity between the internal and external spaces is the main theme running through the entire design, which aims to highlight the permeability between the two. Creating this dialogue are large floor-to-ceiling windows overlooking the surrounding panorama, and floors and walls that appear to flow seamlessly between inside and out.
A constant connection with the garden, the linearity of the geometric shapes, the limited number of warm and distinctive material finishes, and iconic furnishing elements all give form to elegant, comfortable spaces in a design that views the intimacy of a home as a refuge from everyday life. The design approach centered on the residents as the most important element.
Black lacquered finishes, which unfold like a kind of ribbon in homage to the obsidian found in volcanic regions, create a feeling of guided movement between the living and nighttime areas of the home, thereby marking a transition from the privacy of family life to entertaining.

Sustainability and energy efficiency were key objectives of the design. The orientation of the building, the location of its different functions, and the arrangement of its windows are all intended to maximize the amount of natural light during the day, especially in winter, while limiting excessive sunlight in summer.
The building is NZEB, with very low consumption and zero emissions. The electrical systems are powered by photovoltaic panels, while the building envelope has high thermal and acoustic insulation. Heating and cooling are provided by radiant floor panels, with additional panels in the ceiling, powered by an air-to-air heat pump, which, in turn, gets its energy from the photovoltaic panels on the roof. A controlled mechanical ventilation system exchanges room air, while a home automation system takes care of the electrical, lighting, and heating systems as well as the photovoltaic and video surveillance systems. Energy use therefore changes according to the actual needs of the home, which means that consumption can even be controlled remotely.















