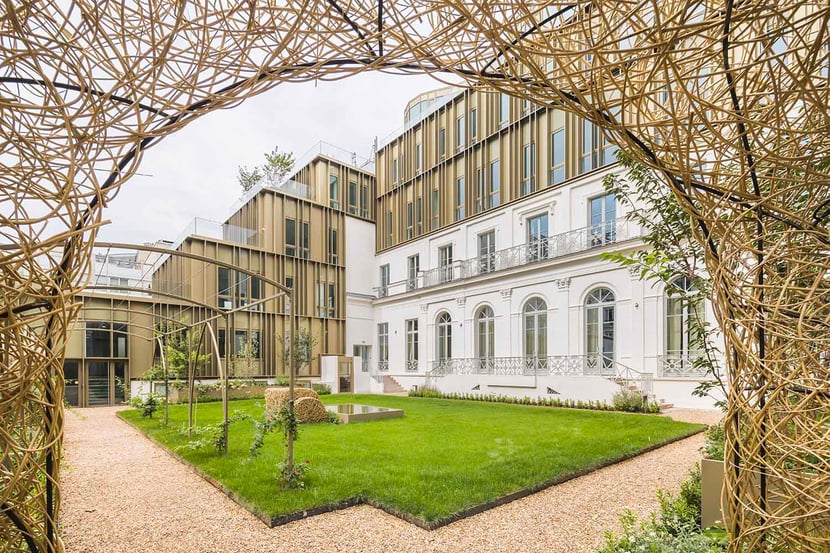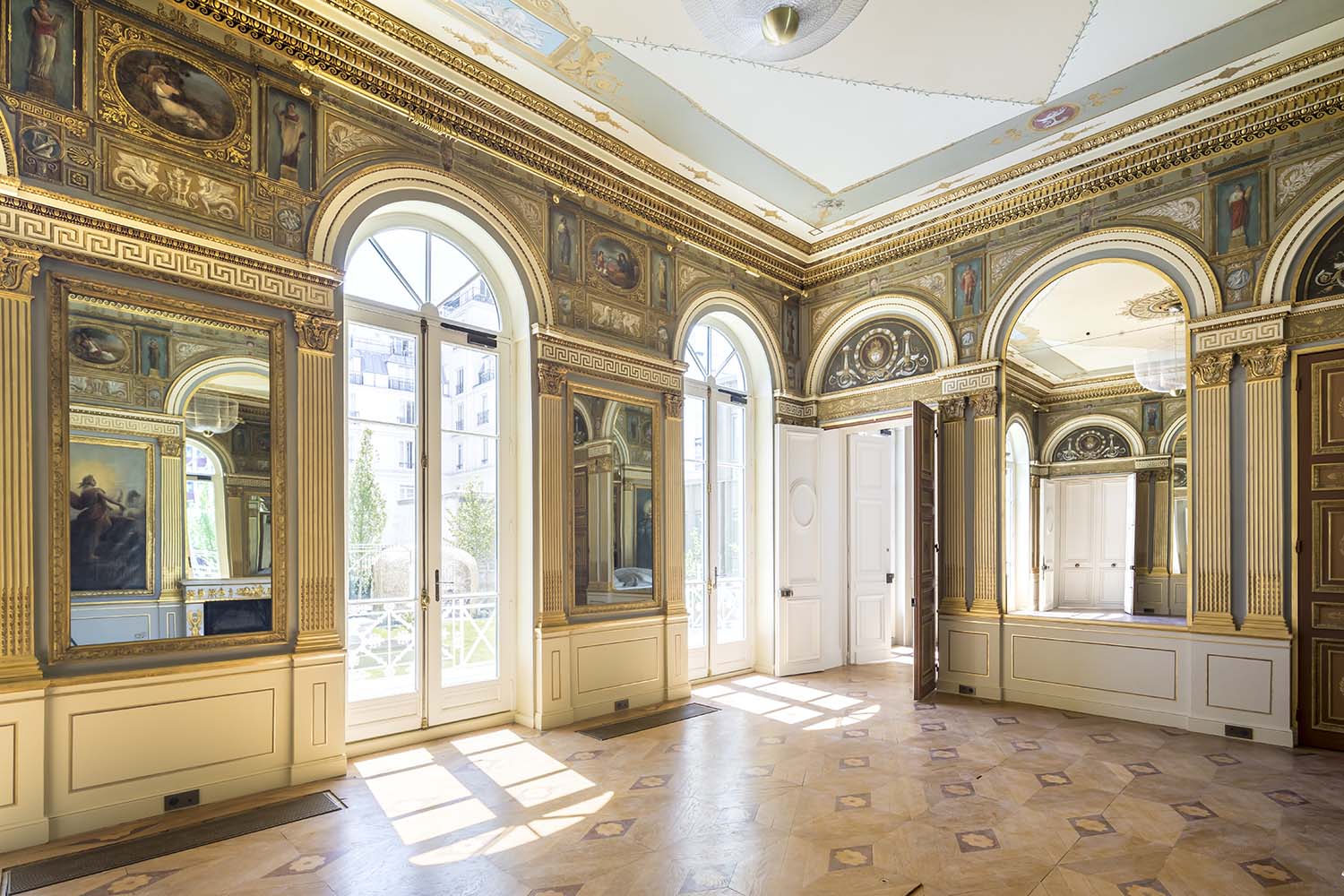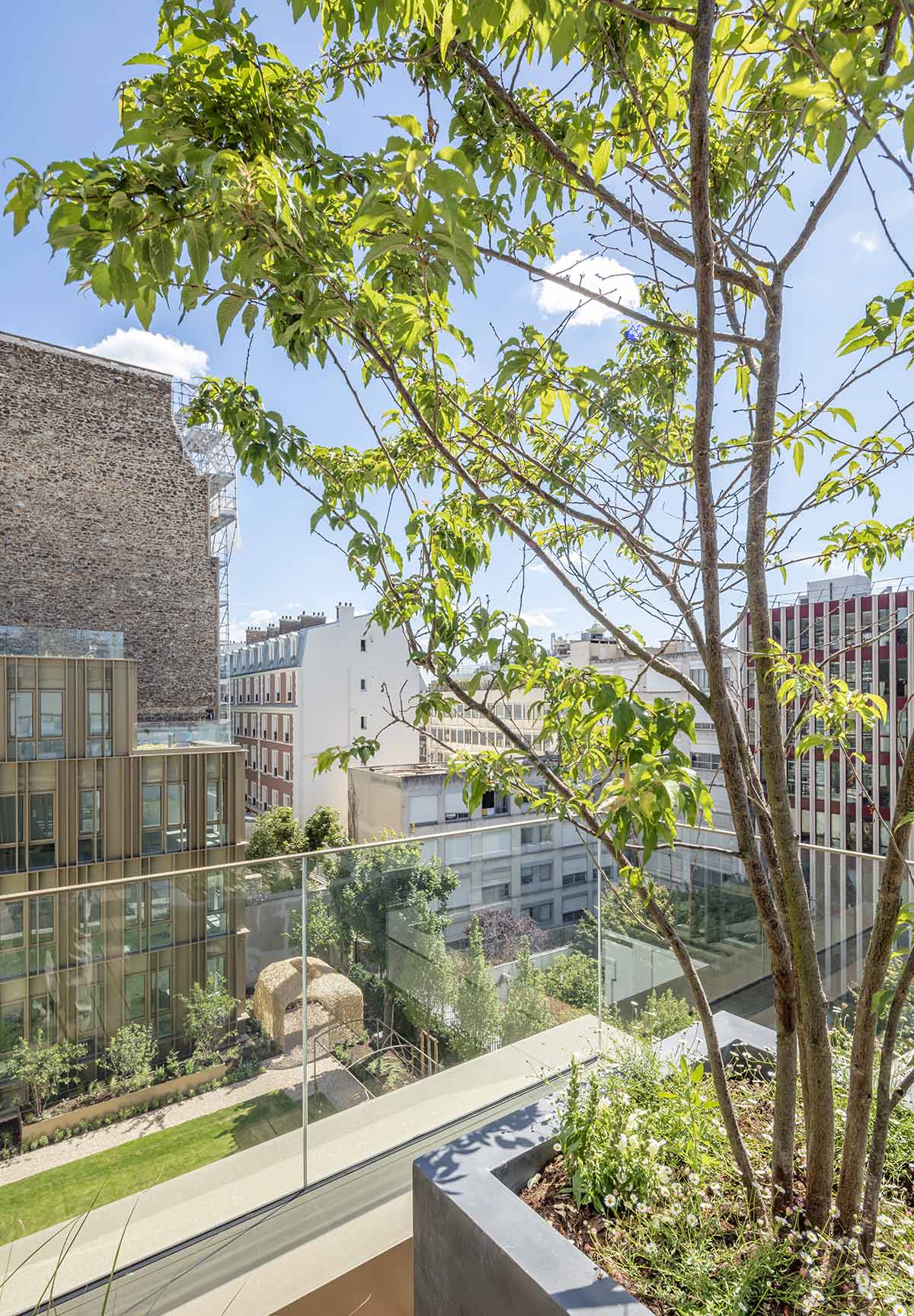Login
Registered users
The renovation of a set of buildings from different eras in the center of Paris aims to create harmony through contemporary elements

A few steps from the Champs-Elysées, a complex of five buildings from different eras – from the Hotel Particulier dating to 1820, to a Hausmann-era building, to a factory from the 1950s – formed a disconnected and highly fragmented urban block. The courtyard of honor, accompanied by a luxurious French garden, constituted the centerpiece and unifying element of the different architectures. Arte Charpentier’s project for the complex aims to create harmony and dialogue between the existing buildings through the addition of a new architecture with contemporary lines, defined by large, full-height windows and a composition – staggered in levels and volumes – that connects the different heights of the historical buildings.

The project involving renovation, demolition, and reconstruction of portions of the buildings on Rue de Washington in Paris was named ULTEAM. The architects viewed the context as partially degraded, lacking architectural coherence and an overall vision, having sprung up and expanded spontaneously, in the absence of higher-level urban or building planning. From the beginning, the objective of Arte Charpentier was to offer new life to the complex, to highlight and valorize the historical buildings, and to create a new hub intended for the tertiary sector, characterized by great architectural distinction.
The most signification intervention carried out by the architects was the demolition of the 1950s factory building, which allowed the construction of a building from scratch, upon which the architects were able to express their architectural vision with maximum freedom. The building forms the side wings of the Hausmannian volume and is composed of stacked and staggered blocks, which create a stepped composition that rises towards the sky, leaving space for large habitable terraces. Together with the historical building, it encloses the courtyard of honor with a horseshoe-shaped composition. The lines of the architecture are extremely clean and essential: large, full-height windows are interspersed with metallic, brass-colored panels, and thin, slightly projecting stringcourses create support for a series of aluminum fins that act as brise-soleil.
The Hausmannian building has also been raised by two levels, plus a penthouse floor: this portion features the same façade treatments as the new buildings, causing the modern volumes to rise in contract from the historic base, characterized by a white, rich, and decorated architecture.
In this part, Le Nuage was created: the penthouse rises from the terrace that acts as roof to the elevation, giving space to a completely glazed volume, with fluid and sinuous forms, that convey the sensation of being suspended between earth and sky, floating on a cloud.
>>> Discover Villa M, a naturalistic building in Paris

The interiors are organized according to paths that branch off from the lobby, housed in the historic building at the center of the composition.
The choices in terms of shapes, textures, and colors were designed to maximize the presence of light inside the environments, such that the element becomes an integral part of the architecture, filling the spaces. The selected materials are refined and exquisite – marble, alabaster, brass – and play with graphic elements, such as the veins of the marble. The friezes, gilded stucco, frescoes, and inlaid wood floors were restored and accompany the visitor through a succession of spacious and bright rooms. Modern and functional offices were realized in the new additions, characterized by elegance combined with great flexibility of use. Designed according to the most modern criteria for offices and workplaces, they offer relaxation spaces, fluid and dynamic pathways, individual or open space workstations, and broad views of the outside and inner courtyard.
Great attention was paid to the outdoor spaces: thanks to the volumetric composition, each floor enjoys a large terrace for rejuvenation or working outdoors. Finally, the garden in the courtyard of honor, classified as an Espace Vert Protégé, was recovered and renovated with the introduction of new plants and paths to recreate, through a romantic reinterpretation, a French garden typical of the 19th century.




















Location: Paris, France
Architect: Arte Charpentier
Landscape: Arte Charpentier
Completion: 2022
Main Contractor: Imperium
Build up area: 6.189 m2
Consultants
Structural Engineering: SCYNA 4
Façades : JOSEPH Ingénierie
Photography by Boegly Grazia, courtesy of Arte Charpentier