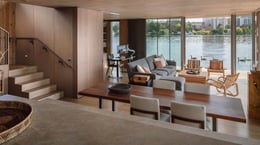Login
Registered users
A form and material blend within its context

Like its fellow floating residences in Seattle, Washington the sensational Water Cabin rests atop water. The design by Olson Kundig is a delight— a tranquil retreat. The horizontality of the structure is symbolic of its calm character.

The galvanized steel structure with an irregular patterned red cedar skin pairs with large swaths of glass to open glorious views and welcome the outdoor and indoor spaces to become one. The first story has open living, dining, kitchen and office spaces. There is a strategically placed glass corner and sliding doors that connect this level to exterior patios with generous roof overhangs to promote use throughout the year. The second story tucks away a secluded master suite with optimal views of the marina. A roof deck garden extends the space to the outside creating a true place of retreat.

The materiality of this project was inspired by the weathered informality of a cabin. The lightly stained knotty western red cedar exterior siding will weather and age gracefully over time. Durable metal like galvanized steel and flame-sprayed zinc respect the marine context. As the siding silvers with age, the metals elements will complement its color while reflecting the water and sky of the beautiful bay.










Location: Seattle, Washington
Floor area: 1,580 SF
Architects: Olson Kundig
Photos by: Photography by Aaron Leitz, courtesy Olson Kundig