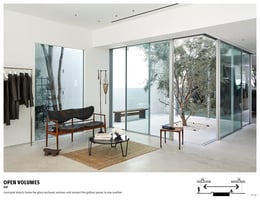Login
Registered users

THE ROW - MELROSE PLACE
LOS ANGELES, CALIFORNIA
Inspired by quintessential California living, the retailer’s first flagship store embodies the essence of Modernism by blending interior and exterior spaces. With the idea of a private residence in mind, a rhythm of light and scale connect the sequence of parts and establish their relationship to one another. Although nostalgic of the domestic environment, the discreet gallery-like interior operates with a retail focus.
Visually undisturbed floor-to-ceiling glazing seamlessly joins the ‘library’, ‘dining room’ and ‘living room’ quarters, all filled with sunlight from the central courtyard. Lightness and transparency of materials are used to connect the individual zones, while two central courtyards, one with a main water feature that is visible upon entry to the space and the other that is tucked between two rooms, enhance the feeling of privacy and privilege within each salon. Main access to the space is granted through the long double-height atrium, which opens up to the aforementioned courtyard, housing the reflective water feature, around which the main retail galleries are situated. The two horizontal slabs which form the roof and floor, sandwich the pavilion-like retail operations within.
Born in Florence, Italy and raised in both Switzerland and California, David earned his Bachelor of Architecture at the Southern California Institute of Architecture and completed his Master of Architecture at UCLA. His diverse background as an architect includes over 23 years of professional practice with architectural firms in the United States and Europe. Believing that architecture can improve quality of life, his is a humanistic approach, which leads to solutions that are contextual, yet conceptual and visionary in their intent, affect, and appeal. This work has been recognized in various publications and with numerous awards, including the AIA’s National Young Architect Award in 2008, a 2011 AIA Institute Honor Award, and over 25 other design awards in the past 15 years.
As Founding Principal of Montalba Architects, Inc., David Montalba leads a diverse staff of over 30 creative professionals, working in close collaboration as design principal on each project. He takes immense pride in mentoring the office’s intern architects, from whose optimism and energy.












DAVID MONTALBA, AIA
He draws constant inspiration. His commitment to remain close to both the design process and his staff, in spite of the pressures that accompany growth, reflects David’s passion for the human foundations of architecture.
Academic activities and community involvement are integral to David’s practice, as reflected in his participation in several architecture programs, including as an adjunct professor at UCLA’s Graduate School of Architecture, where he teaches. He has served as a Board Member and Treasurer of the Los Angeles chapter of the American Institute of Architects and an advisor to the AIA’s Academic Outreach and 2x8 Exhibition Committees. David has also served as a Board Member of the A+D Museum in Los Angeles. He is a registered member of NCARB and a licensed architect in the states of California, Florida, Wyoming, Nevada, Hawaii, Illinois, New Jersey, and New York, and in British Columbia, Canada.