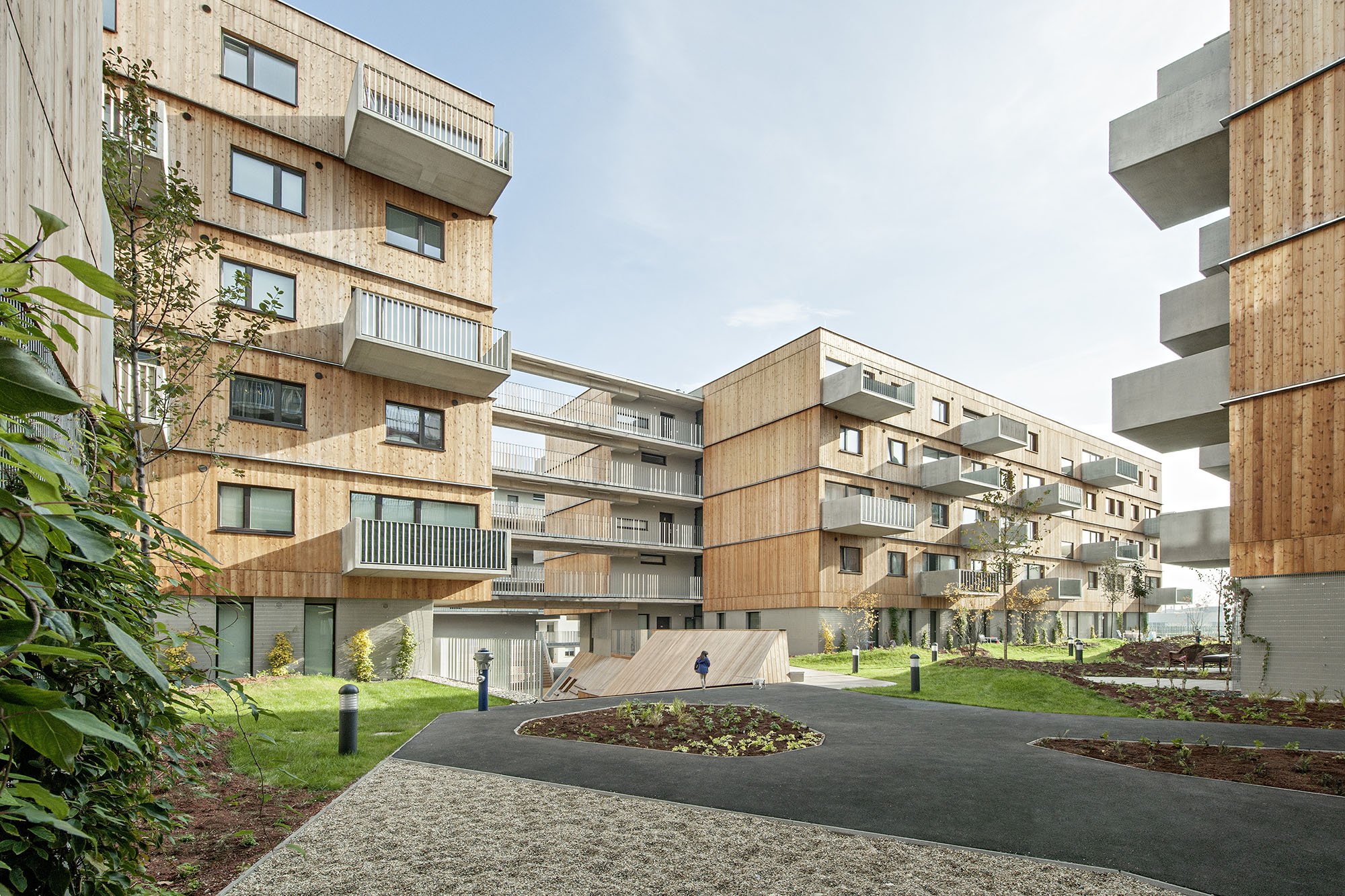Login
Registered users

Berger + Parkkinen Architekten has designed a complex of 213 apartments and eight shops in Seestadt Aspern (Vienna), organizing them into a series of buildings, staggered in height and joined by rows of north-south access bridges.
These bridges, along with a network of stairways, corridors, and pathways leading to common terrace areas, inject a vibrancy into the entire complex.

Timber is the dominant element here, which, in addition to contributing to the energy balance of the apartments, gives lightness and personality to the entire development.
This residential complex comprises seven buildings that vary in height from four to seven floors and incorporate basement car parking. Their arrangement creates a large south-facing open space intended to encourage social interaction. Dubbed the Canyon, this internal courtyard is a semi-public area and forms the heart of the development. It is connected to the pedestrian zone and surrounded by shops, all located at ground level.

The epicenter of the complex, the Canyon occupies several levels with ramps of stairs. It offers residents the opportunity to meet up and experience community life, while also acting as a play area for children. In some places, the timber cladding of the ramps forms sloping surfaces for climbing or lying.

The outdoor timber walls are prefabricated to a high quality level using native species and mineral wool insulation. Larch was used for the building facades. With extensive use of prefabricated elements and rapid onsite assembly, it was possible to minimize the impact on the environment during construction, along with the amount of noise, dust, and fumes.










Architect: Berger+Parkkinen Architekten
Location: Vienna, Austria
Photography by © hertha hurnaus | berger+parkkinen architekten | querkraft architekten
courtesy of Berger+Parkkinen Architekten