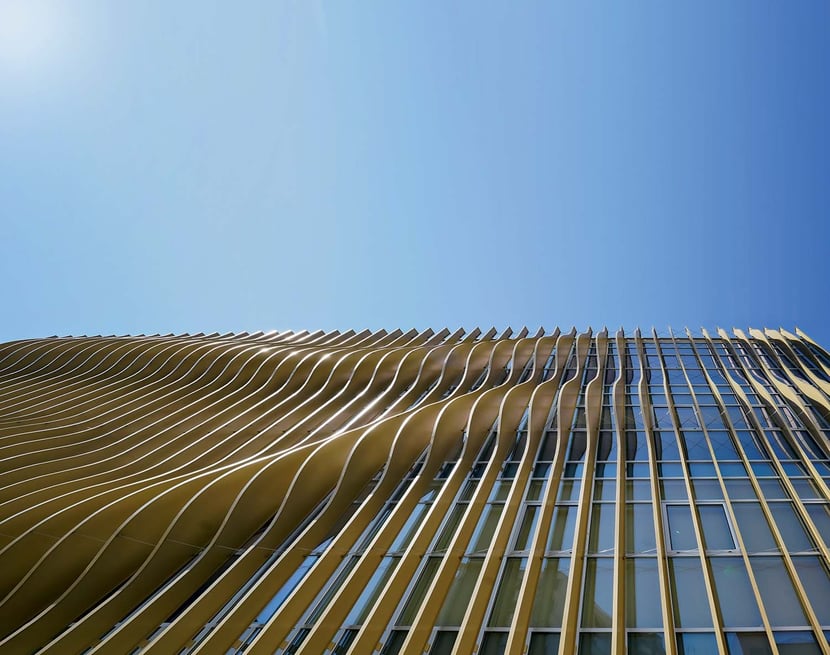Login
Registered users
Algorithms for an Aluminum Façade

Tirana in Albania is home to Sami Frashëri High School, which is characterized by an innovative, striking façade designed by SOA Architecture, founded by Eurind Caka and Stefano Bastia, using Wicona products, an aluminum systems company in the Norwegian Hydro Group. Defined by regular geometry, the complex is surrounded by common spaces and interior courtyards meant to connect environments, promoting social interaction between students and the surrounding community. The purity of form at the heart of the layout of the school is contrasted by the presence, on the façade, of technical solutions with an almost organic appearance that draws the observer’s attention, making the high school a true local landmark. A series of vertical slats, realized by Martini sh.p.k., each with a different depth and shape, gives the elevations a dynamism that becomes a symbol of urban renewal. Wicona Wictec 50 aluminum elements were used to achieve this desired effect, but were also specially designed to block direct sunlight and create some shaded areas in key points. The chosen technical system, with a 50 mm visual footprint, offers great flexibility in design, allowing it to be adapted to the specific needs of the project and ensuring the smooth installation of all the variants that were necessary to make the school’s interiors as welcoming as possible.

Ultimately, it was the local climate and humidity – very hot summers, harsh winters and plenty of direct sunlight – that inspired the architects to design this unique cladding. Indeed, the climate analysis conducted led them to find the strategies necessary to ensure year-round comfort in every environment of the school, both indoors and outdoors. Using specialized software and algorithms, data and parameters were converted into input and used to optimize the size and slope of the façade components, resulting in a perfect example of parametric architecture. The use of Wicona aluminum profiles – not only for the elevation, but also for the Wicstyle 75 EVO doors – is clear proof of the architects’ focus on environmental sustainability as well as performance and design, as all the selected products are made from Hydro Circal recycled aluminum and contain 75% post-consumer recycled aluminum.



HYDRO BUILDING SYSTEMS ITALY
Via A. Ponchielli, 3 – I – 20063 Cernusco sul Naviglio (MI)
Tel. +39 02 924291
E-mail: info@wicona.it – www.wicona.it
E-mail: info.domal@hydro.com – www.domal.it