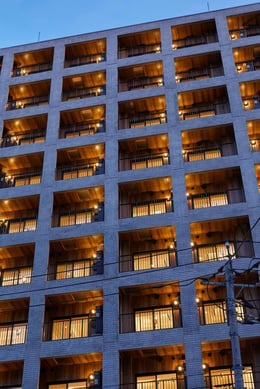Login
Registered users
An urban regeneration project that mixes retail and residential

Designed by Akira Koyama + KEY OPERATION INC. / ARCHITECTS, Sakuragicho Residence is all about rebirth and different ways of living. The project is a key part of the redevelopment of Yokohama’s Noge district. Standing out from its urban setting for its rhythm and tone, the building encompasses a new approach to residential design, with the ground level entirely occupied by retail outlets.

Located not far from Tokyo, Yokohama is the capital of the Kanagawa prefecture and is the second most populated city in Japan. Air raids and bombings during World War II caused enormous damage to the city, which emerged from the conflict largely destroyed. The second half of the twentieth century saw a construction boom that led to its present appearance, shaped by large residential buildings. Most of these buildings have balconies that run the entire length of their façades, punctuated by vertical divisions between each apartment. This feature is chiefly the result of two factors: firstly, fire escapes are often outside the buildings and incorporated into the balconies; and secondly, the balconies provide an inconspicuous space for installing air conditioning units.

Located in the Noge district, one of the city’s oldest, the Sakuragicho Residence is part of a recently initiated project to revive and redevelop the area through constructing residential buildings that host retail spaces at ground level. This building has 109 residential units, most of which are between 236 and 322 square feet (22–30 m2) and, therefore, intended for single occupants. The building has 11 above-ground floors, with the floor at ground level occupied by retail spaces. Set-back balconies are carved out of the large rectangular volume of the building, giving the façade a distinctively regular and geometric rhythm.

The architecture of many of the apartment buildings in the Noge district is based on the Red Brick Warehouse, a complex of historical buildings that were originally used as bonded warehouses but have since been transformed into a shopping mall. The tile cladding used on many of Noge’s buildings imitates the effect of exposed brick, giving them a characteristically elegant appearance. A similar effect is achieved here, but in a very different way. The walls, which are seven inches (18 cm) thick, are finished with a 5/8” (15 mm) layer of concrete, which was imprinted with specially made stamps to create the effect of façade brickwork. From a distance, the walls therefore look like they’re gray brick.
Similarly, the balcony walls look like they’re finished with wood panels, but again, they’re actually concrete. The shape of the panels was created by imprinting the surface, while the wood grain effect was achieved using a texturing trowel and applying a light background and a darker top layer.
From outside, the façade glows among the other buildings thanks to the wood tones, which stand out against the geometric regularity of the façade, recalling traditional brick construction.
>>> How to transform a house into a home. Read the editorial by Jing Liu in THE PLAN 137.























Location: Yokohama, Kanagawa Prefecture Japan
Architect: Akira Koyama + KEY OPERATION INC. / ARCHITECTS
Completion: 2021
Client: Tohshin Partners
Site Area: 503.70 m2
Building Area: 416.90 m2
Total Floor Area: 4129.76 m2
Execution Architect: X-ARC Urban Architects
Contractor: Daisho
Structure: TERRA Structural Design Office
Service engineer: Yayoi Sekkei
Photography by Noriyuki Yano, courtesy of Akira Koyama + KEY OPERATION INC. / ARCHITECTS